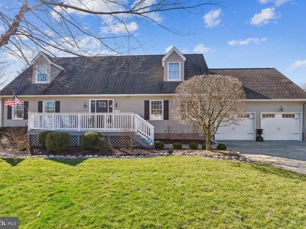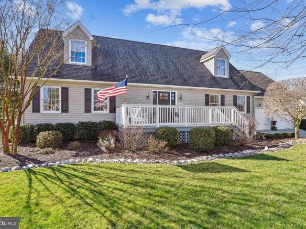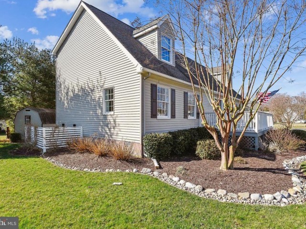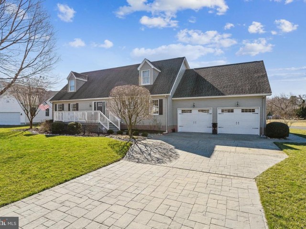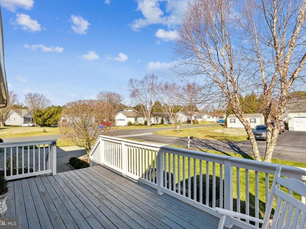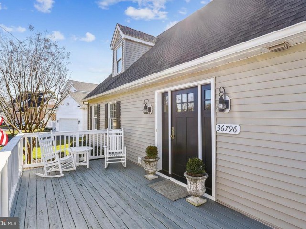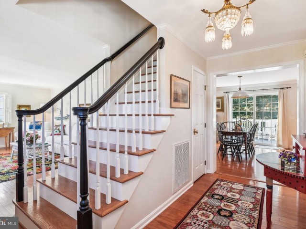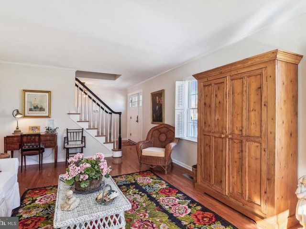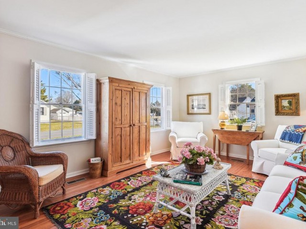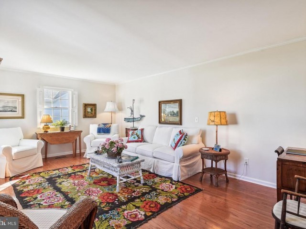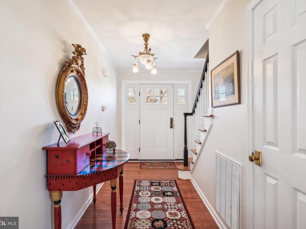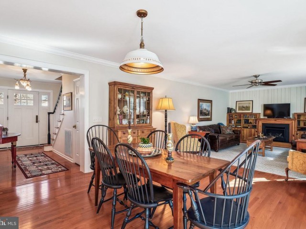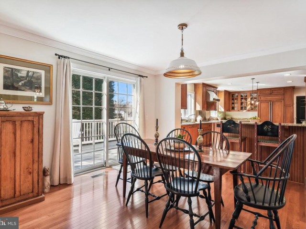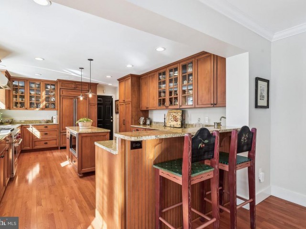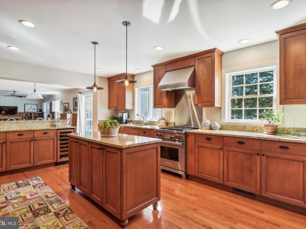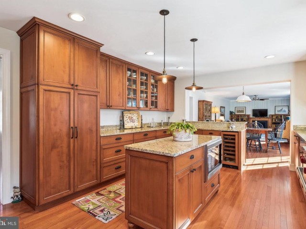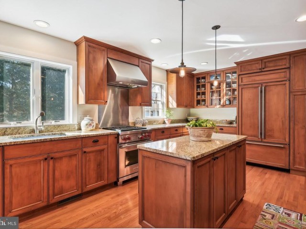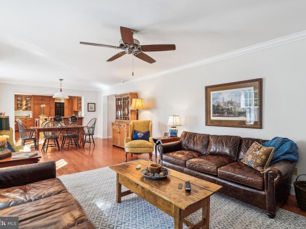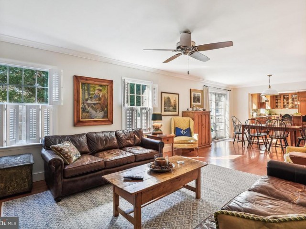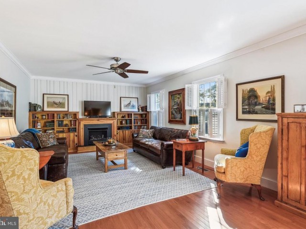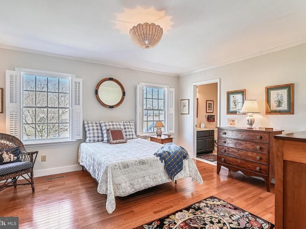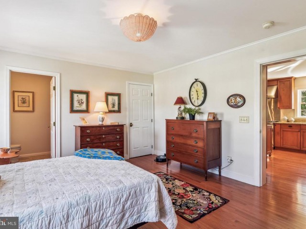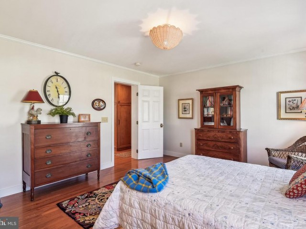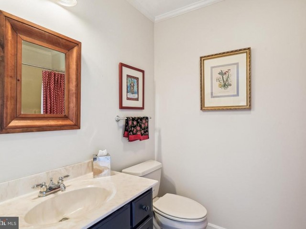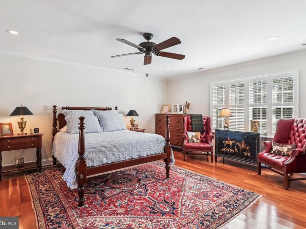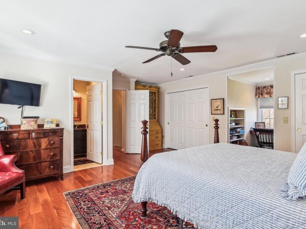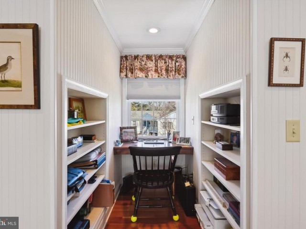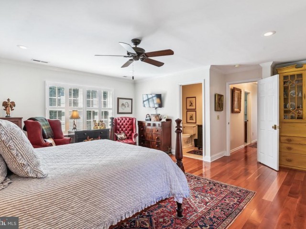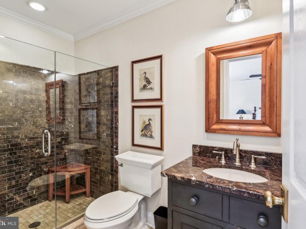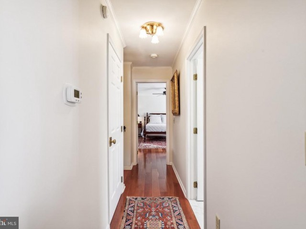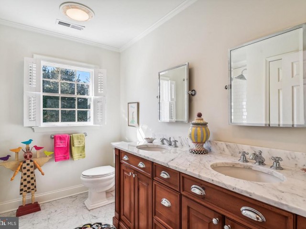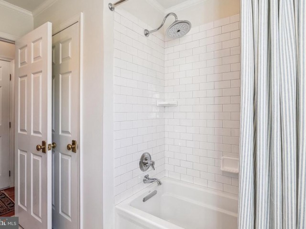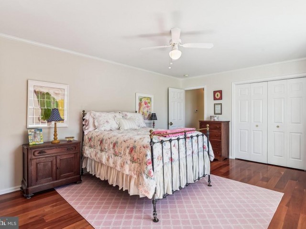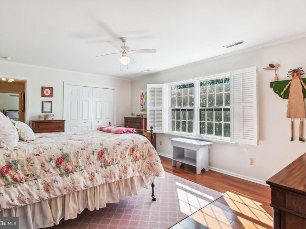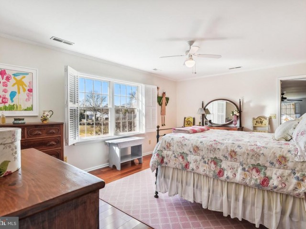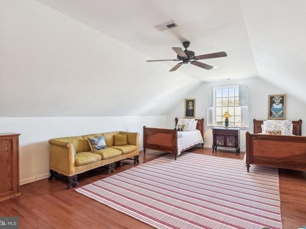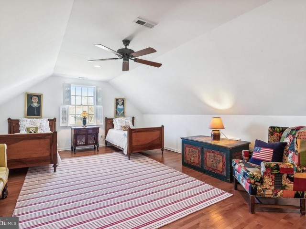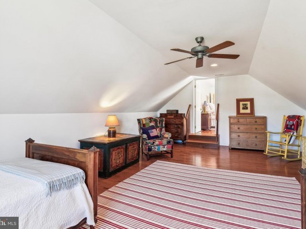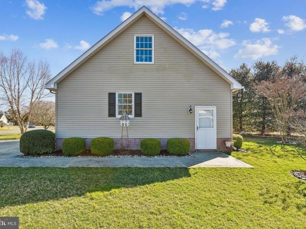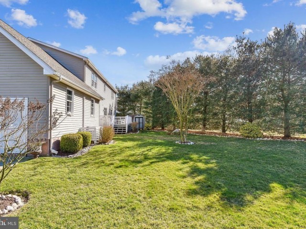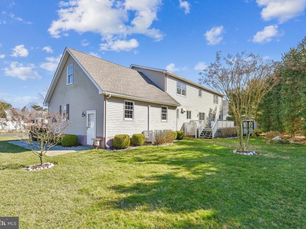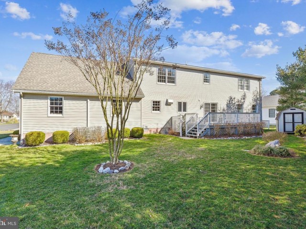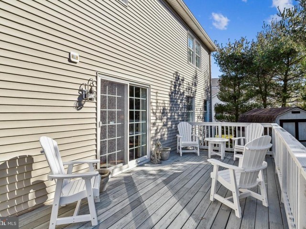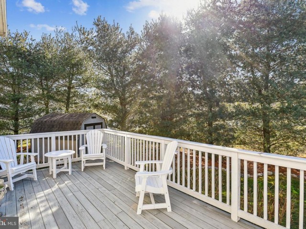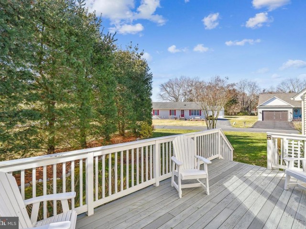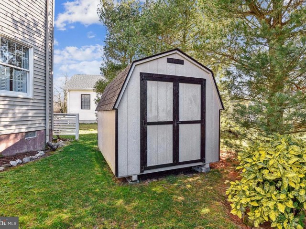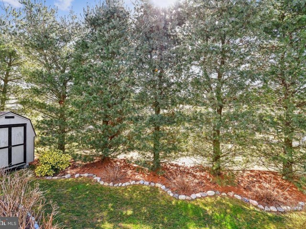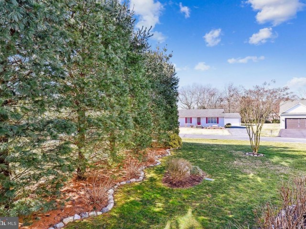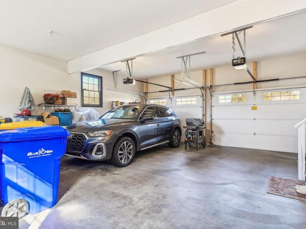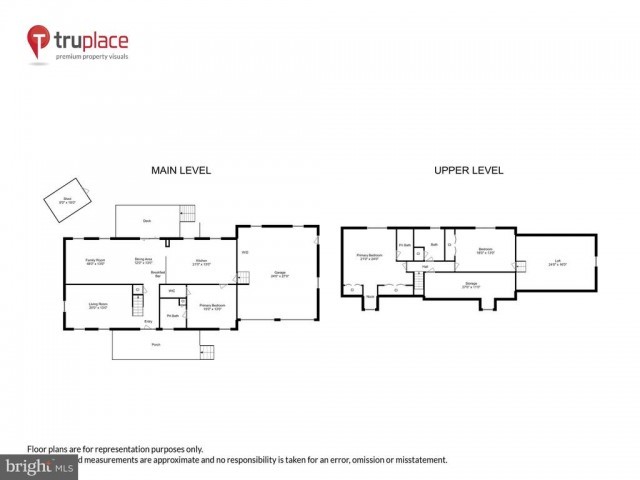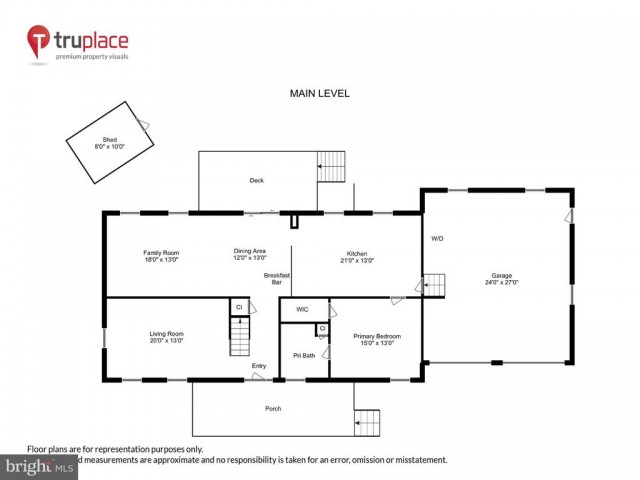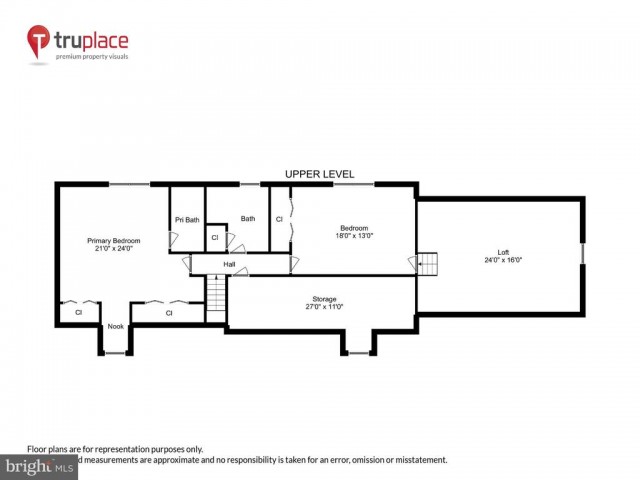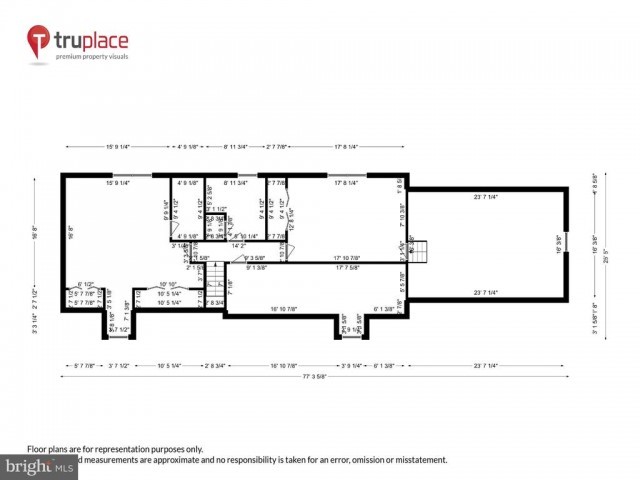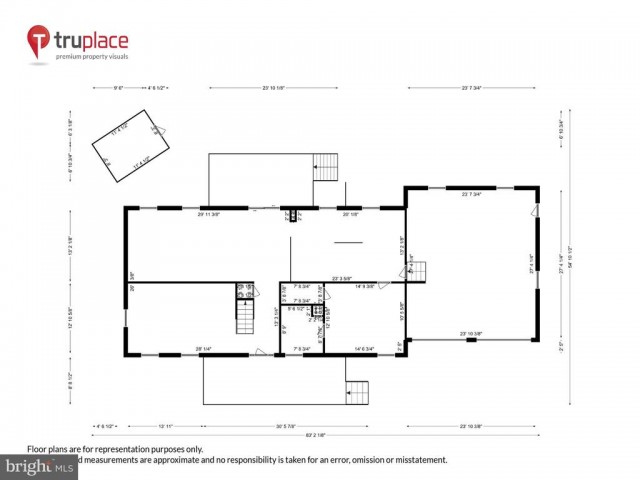36796 OLD MILL CT
Explore life in Ocean View, Delaware, a quiet resort town just one mile west of Bethany Beach, and one mile south of the Indian River Bay. Ocean View is pocketed between Bethany Beach and Dagsboro, Delaware. A suburban town that is home to plenty of amenities and peaceful communities, Ocean View is filled with classic charm that attracts families and retirees alike. Just a short drive to the beach, this town is the perfect place for water-lovers who enjoy kayaking, boating, and other water-sport activities. Ocean View is hailed as “a place to come home to” with around 2,000 year-round residents.
Things to Do in Ocean View, DE
Ocean View, Delaware is a lovely small town, home to quaint, locally-owned restaurants, fascinating art studios, and farm stands filled with the freshest produce. Spend your days at one of the numerous nearby beaches, or go fishing in the Indian River Bay. Learn about Ocean View’s rich history from the very active Historical Society, and visit nearby area favorites such as the Discoversea Shipwreck Museum in Fenwick Island, or the Bethany Beach Nature Center. Ocean View is the perfect beach town for quiet living with all of the amenities that a resort town has to offer.
36796 OLD MILL CT
MILL RUN ACRES
OCEAN VIEW, DE 19970
MLS Number: DESU2054950$625,000
Beds: 3
Baths: 3
Description
- Welcome to this exquisite completely renovated Cape Cod home, ideally situated just 3.5 miles from the Beach and Bethany Boardwalk. This meticulously cared-for residence boasts timeless charm with modern amenities and a thoughtful redesign that effortlessly blends sophistication and comfort. As you approach this stunning home the welcoming front porch sets the stage for the beauty within. Upon entering, you're greeted by the warm embrace of rich hardwood floors that flow seamlessly throughout the entire home. The open-concept design invites you into the heart of the housea gourmet kitchen that is sure to delight any culinary enthusiast. Adorned with high-end Wolf and Sub-Zero appliances, custom-built cabinetry, granite countertops, a sub-zero wine fridge, and a central island, this kitchen is as functional as it is stylish. The adjacent dining area provides a perfect space for entertaining, offering a seamless transition to the outdoors through sliding glass doors to the rear deck and private backyard. The living area exudes a cozy ambiance, complemented by a fireplace with a custom-crafted mantel, shiplap wall, and bookshelves, all built with reclaimed wood. Large windows fill the space with natural light. This home's three bedrooms are thoughtfully arranged for privacy and comfort. The first of two primary suites is located on the main floor with a walk-in closet and ensuite bath. The second primary suite is located on the upper floor and was enlarged to 290+ square feet and offers two custom closets, desk, and shelving, an ensuite bath featuring granite shower walls, travertine floors, and a custom vanity. The elegant second-floor guest bath has a double vanity with Carrera white marble counters and flooring, subway tile surrounding the tub, and a large linen closet. The third bedroom, also located on the upper level, is very spacious, with a large closet and a bonus room that would make an amazing playroom, office, overflow guest bedroom, or gym, the possibilities are endless. More stunning features include custom wood shutters on all the windows, crown molding throughout, a two-car attached garage with heat/air, a corner lot that is nicely landscaped with mature trees and plantings, a new well and irrigation system. With over $165,000 in upgrades, no detail was overlooked. Whether you're seeking a permanent residence or a vacation home, this meticulously cared-for property offers a perfect blend of coastal living and refined comfort. Welcome home to a life of tranquility and luxury!
General Details
- Bedrooms: 3
- Bathrooms, Full: 3
- Lot Area: 11,326
- County: SUSSEX
- Year Built: 1999
- Sub-Division: MILL RUN ACRES
- Historical District: N
- Area: 2700
- Security: Security System,Carbon Monoxide Detector(s),Smoke Detector
- Sewer: Public Sewer
Community Information
- Zoning: MR
Exterior Features
- Foundation: Crawl Space
- Garage(s): Y
- Pool: No Pool
- Roof: Architectural Shingle
- Style: Coastal,Cape Cod
- Exterior Features: Underground Lawn Sprinkler, Outbuilding(s)
- Waterfront: N
- Waterview: N
Interior Features
- Appliances: Washer, Dryer, Range Hood, Oven/Range - Gas, Refrigerator, Disposal, Dishwasher, Water Heater, Commercial Range, Washer - Front Loading, Dryer - Front Loading, Built-In Microwave, Stainless Steel Appliances
- Basement: N
- Flooring: Wood, Terrazzo, Ceramic Tile, Marble
- Heating: Heat Pump(s)
- Cooling: Y
- Fireplace: Y
- Water: Public
- Interior Features: Ceiling Fan(s), Floor Plan - Open, Kitchen - Island, Upgraded Countertops, Walk-in Closet(s), Wet/Dry Bar, Kitchen - Gourmet, Wood Floors, Wine Storage, Built-Ins, Primary Bath(s), Recessed Lighting, Crown Moldings, Dining Area, Entry Level Bedroom, Attic, Combination Dining/Living, Family Room Off Kitchen, Window Treatments
Lot Information
- SqFt: 11,326
- Dimensions: 102.00 x 103.00
School Information
- School District: INDIAN RIVER
Fees & Taxes
- Condo Fee: $200
- County Taxes: $138
Other Info
- Listing Courtesy Of: Coldwell Banker Realty

