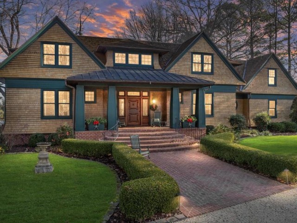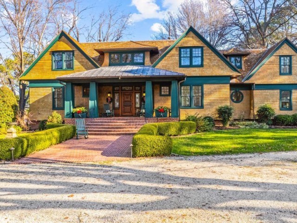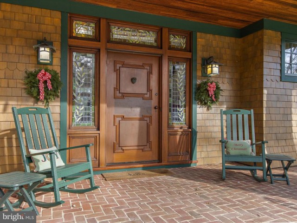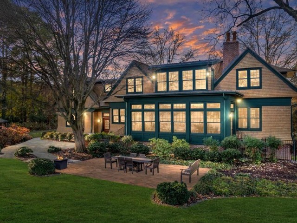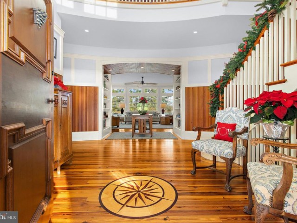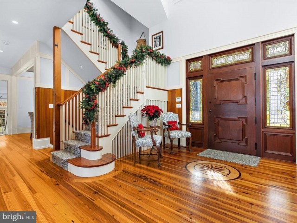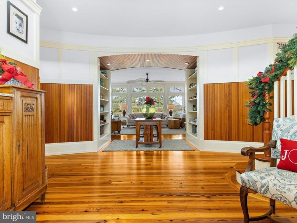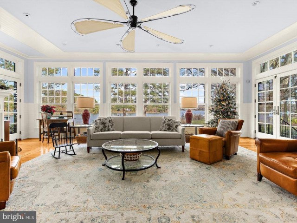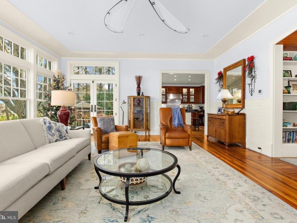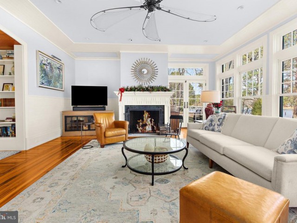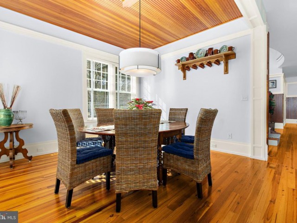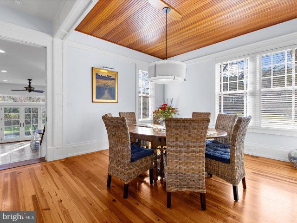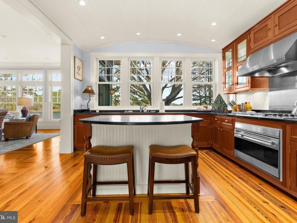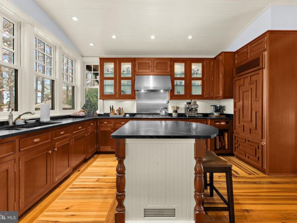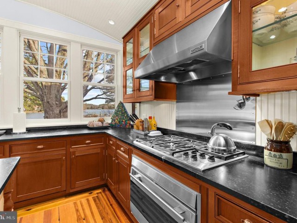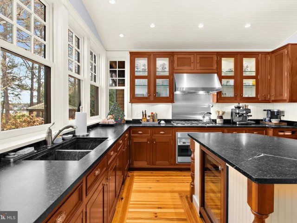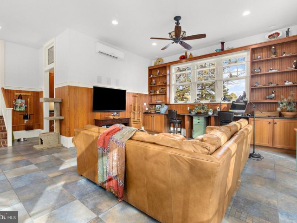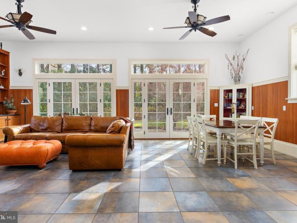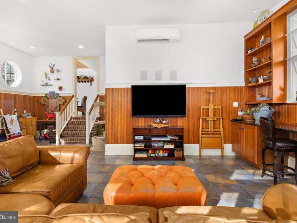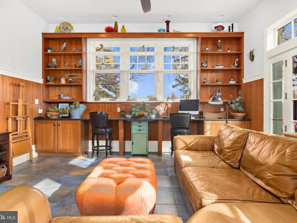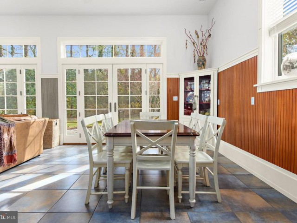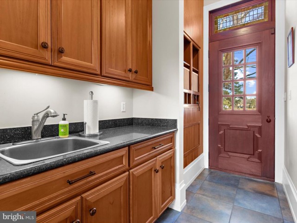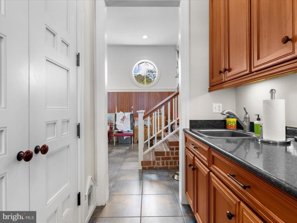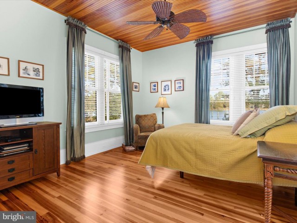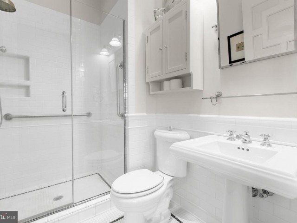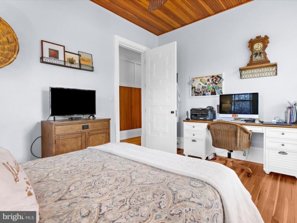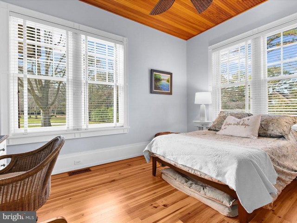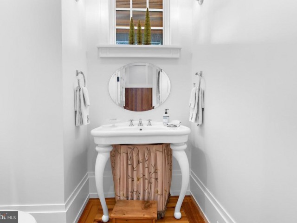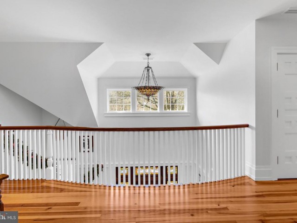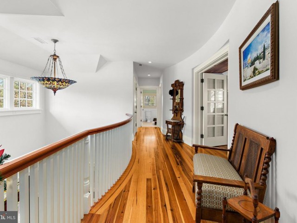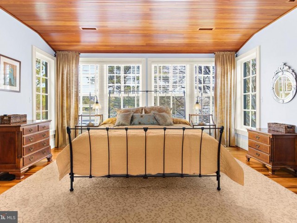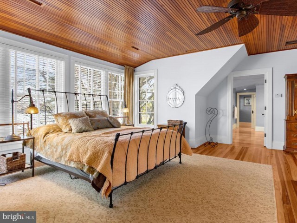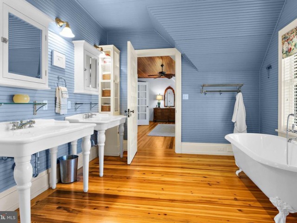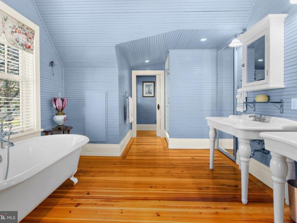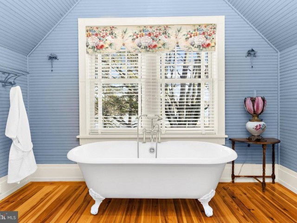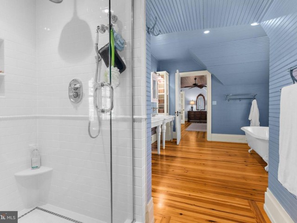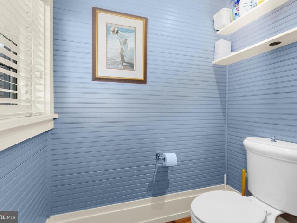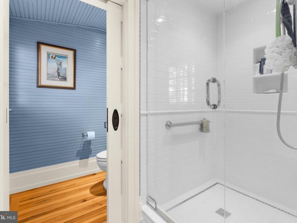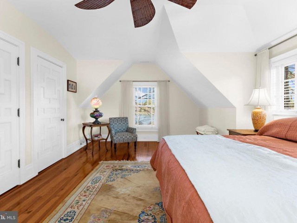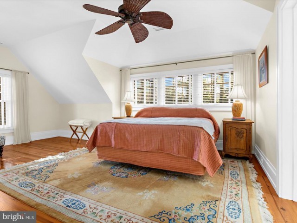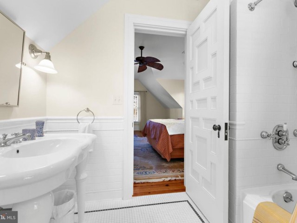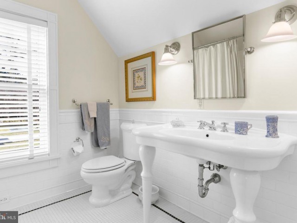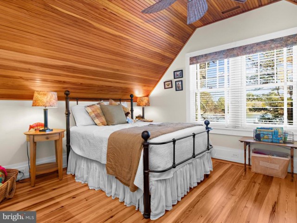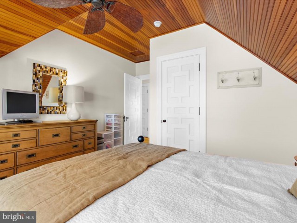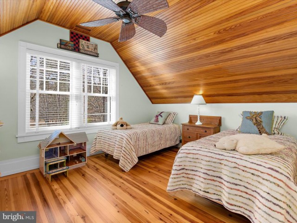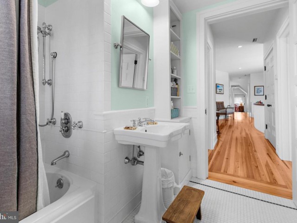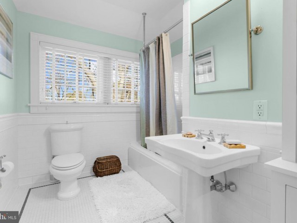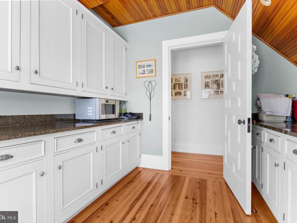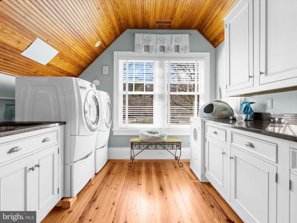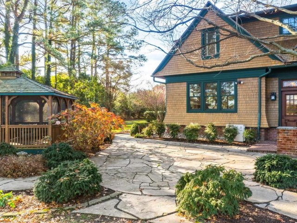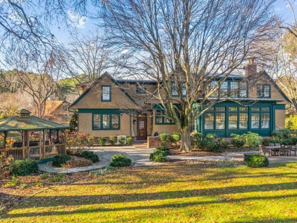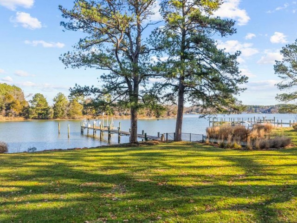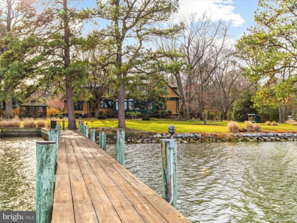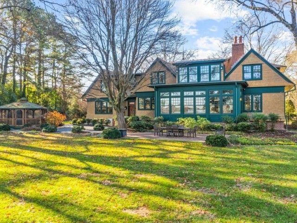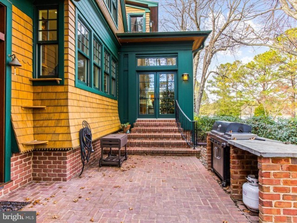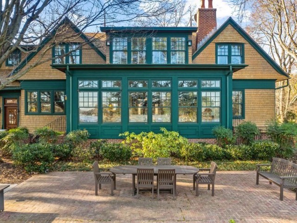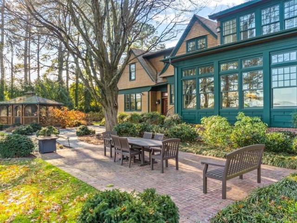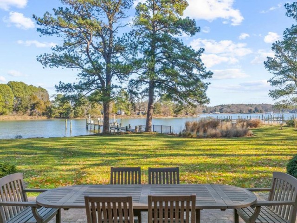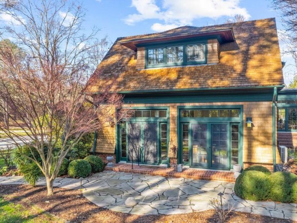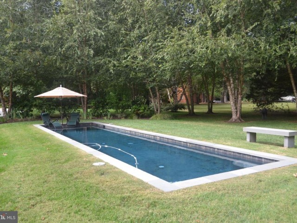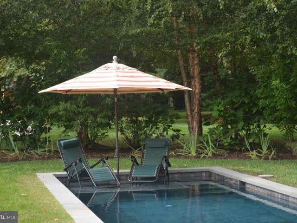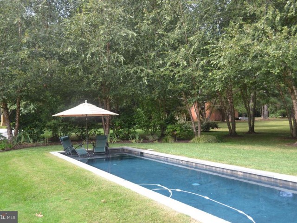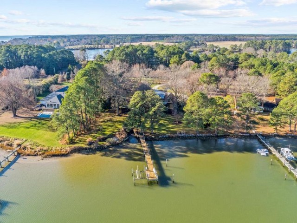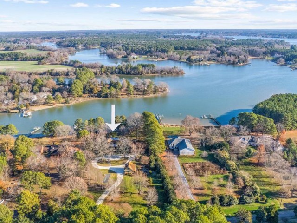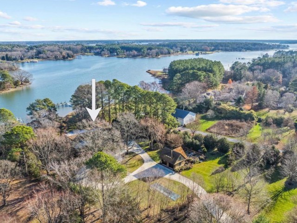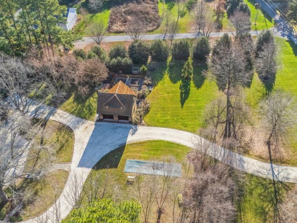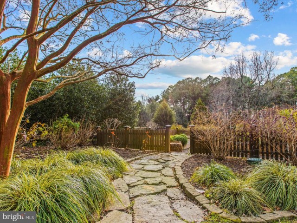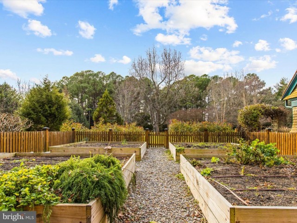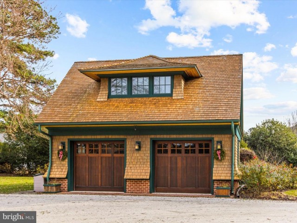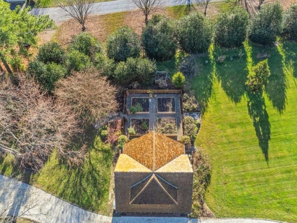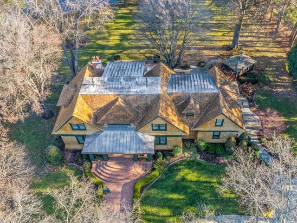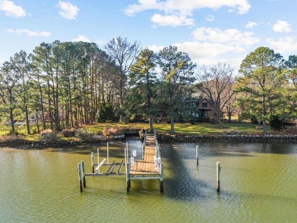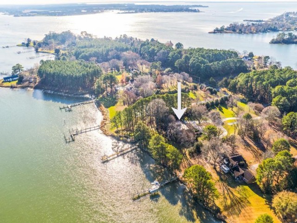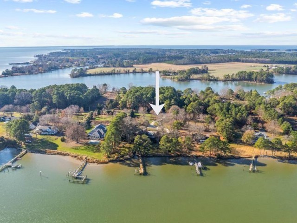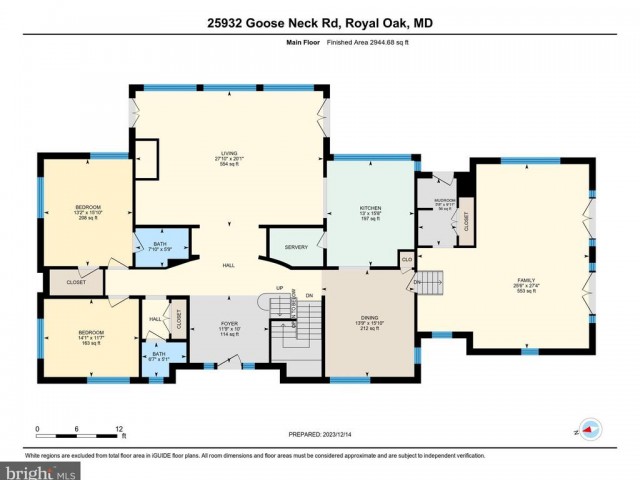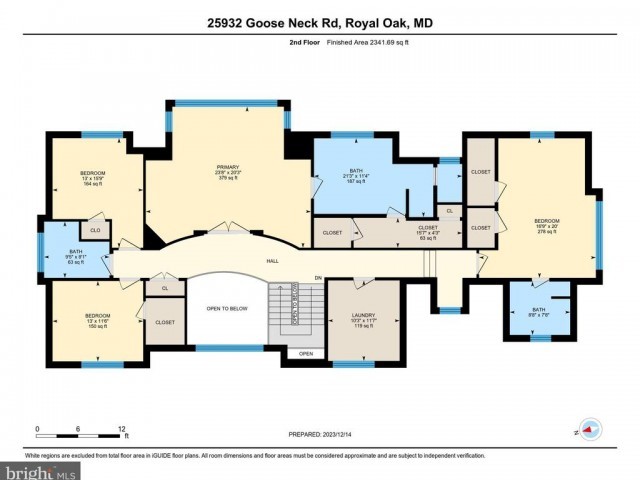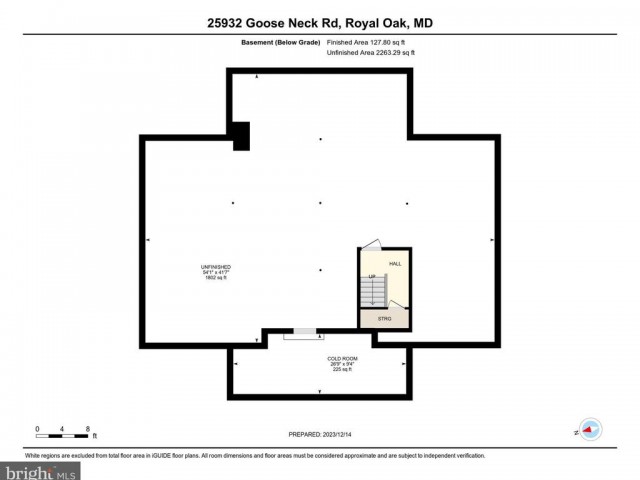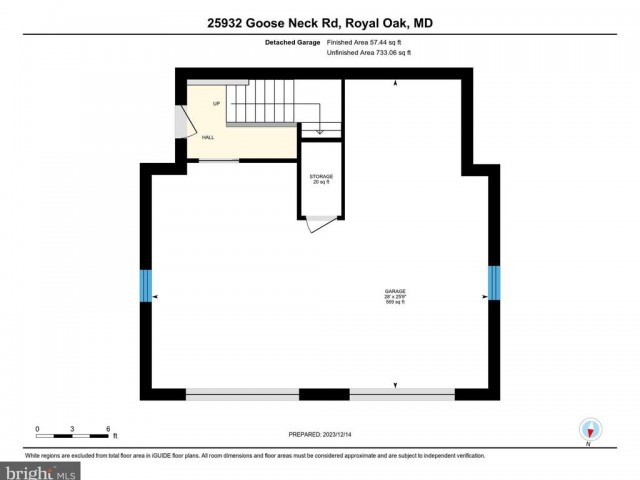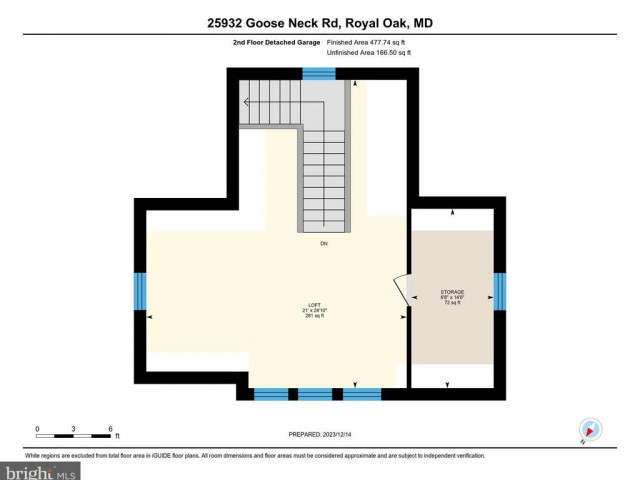25932 GOOSE NECK RD
25932 GOOSE NECK RD
NONE AVAILABLE
ROYAL OAK, MD 21662
MLS Number: MDTA2006786
Originally $3,850,000
$3,695,000
Beds: 5
Baths: 4 Full / 1 Half
$3,695,000
Beds: 5
Baths: 4 Full / 1 Half
Description
- Welcome to The Merryland! A magnificent waterfront home located in the sought-after neighborhood on Goose Neck Road! This expansive cedar-shake home designed by Architect Charles Goebel is perfectly sited on a 2.35 acre lot on Plain Dealing Creek with a deep water dock of 4.5-5' mlw. It is reminiscent of the original McKim, Mead and White Cottages of Newport illustrating quality construction and craftmanship with added distinctive architectural features of bell curves and eyebrows! This home boasts over 6000 sq feet of living space and has been meticulously maintained! The water views are fantastic as are the many waterways to explore by boat! Come enjoy life on the Eastern Shore! This is a must see for the quality & detail of the craftmanship!
General Details
- Bedrooms: 5
- Bathrooms, Full: 4
- Bathrooms, Half: 1
- Lot Area: 102,366
- County: TALBOT
- Year Built: 2003
- Sub-Division: NONE AVAILABLE
- Historical District: N
- Area: 6000
- Sewer: On Site Septic,Private Septic Tank
- Acres: 2
Community Information
- Zoning: R
Exterior Features
- Dock: 1
- Foundation: Concrete Perimeter
- Garage(s): Y
- Pool: Yes - Personal
- Roof: Shake
- Style: Craftsman
- Exterior Features: Chimney Cap(s), Extensive Hardscape, Exterior Lighting, Sidewalks, Underground Lawn Sprinkler, Other
- Waterfront: Y
- Water Frontage: 100
- Waterview: Y
Interior Features
- Appliances: Central Vacuum, Cooktop, Dishwasher, Disposal, Dryer - Front Loading, Exhaust Fan, Microwave, Oven - Self Cleaning, Oven - Single, Range Hood, Refrigerator, Stainless Steel Appliances, Washer - Front Loading, Water Heater
- Basement: Y
- Flooring: Ceramic Tile, Solid Hardwood
- Heating: Zoned, Central
- Cooling: Y
- Fireplace: N
- Water: Well
- Interior Features: Cedar Closet(s), Ceiling Fan(s), Central Vacuum, Crown Moldings, Entry Level Bedroom, Exposed Beams, Floor Plan - Open, Formal/Separate Dining Room, Kitchen - Gourmet, Kitchen - Island, Pantry, Primary Bath(s), Recessed Lighting, Skylight(s), Sprinkler System, Studio, Upgraded Countertops, Walk-in Closet(s), Wood Floors, Air Filter System, Soaking Tub, Stall Shower, Tub Shower, Window Treatments, Other, Built-Ins
Lot Information
- SqFt: 102,366
School Information
- School District: TALBOT COUNTY PUBLIC SCHOOLS
Fees & Taxes
- County Taxes: $14,070
Other Info
- Listing Courtesy Of: Long & Foster Real Estate, Inc.

