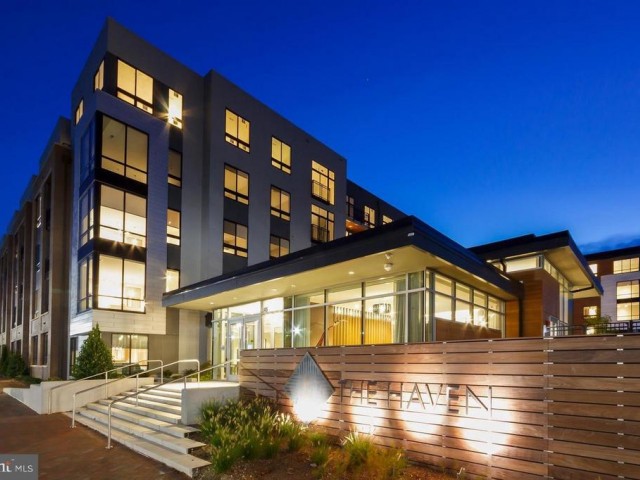145 RIVERHAVEN #213
145 RIVERHAVEN #213
NATIONAL HARBOR
NATIONAL HARBOR, MD 20745
MLS Number: MDPG2086628
$635,000
Beds: 3
Baths: 2 Full / 1 Half
Beds: 3
Baths: 2 Full / 1 Half
Description
- This exquisite corner unit is a meticulously designed three-bedroom, two-and-a-half-bath home that features over 1500 square feet of living space, huge windows, a gourmet kitchen with energy-efficient Kitchen Aid stainless steel appliances, quartz countertops, custom 2 tone cabinetry, designer lighting & huge walk-in closets, THREE ASSIGNED PARKING SPACES and an exterior balcony. Feel the crisp air and bright sunshine as you explore the local eateries and shops that are within walking distance of your beautiful home. I know what you're thinking...this place has it all! But, if you ever do feel the need to explore beyond your community, you're a short drive away from Washington DC and Old Town Alexandria. So, what's standing in the way of you and your dream home? Call your agent now to book an appointment. So, with outstanding amenities and an even greater location, who could say no to this spacious, modern and luxurious home? This Is The Haven, a luxury award winning condominium voted best Residential Development in 2019 as awarded by the Washington Business Journal AND the National Association of Home Builders.
Amenities
- Billiard Room, Club House, Community Center, Concierge, Elevator, Exercise Room, Fitness Center, Meeting Room, Party Room, Pool - Outdoor, Security, Swimming Pool
General Details
- Bedrooms: 3
- Bathrooms, Full: 2
- Bathrooms, Half: 1
- County: PRINCE GEORGES
- Year Built: 2018
- Sub-Division: NATIONAL HARBOR
- Area: 1510
- Security: Exterior Cameras,Intercom,Resident Manager,Sprinkler System - Indoor
- Sewer: Public Sewer
- Stories: 5
Community Information
- Zoning: RESIDENTIAL
Exterior Features
- Garage(s): Y
- Pool: Yes - Community
- Style: Other
- Exterior Features: BBQ Grill, Sidewalks, Street Lights, Exterior Lighting
- Waterfront: N
- Waterview: N
Interior Features
- Appliances: Dishwasher, Dryer, Microwave, Refrigerator, Washer
- Basement: N
- Flooring: Hardwood, Luxury Vinyl Tile
- Heating: Central
- Cooling: Y
- Fireplace: N
- Water: Public
- Interior Features: Combination Dining/Living, Elevator, Floor Plan - Open
School Information
- School District: PRINCE GEORGE'S COUNTY PUBLIC SCHOOLS
- Elementary School: FORT FOOTE
- Middle School: OXON HILL
- High School: OXON HILL
Fees & Taxes
- Condo Fee: $845
- County Taxes: $6,516
Other Info
- Listing Courtesy Of: Keller Williams Capital Properties































































