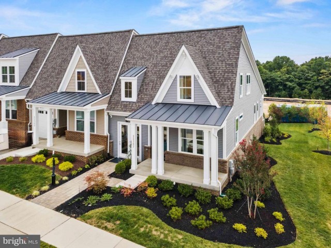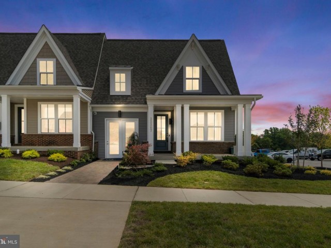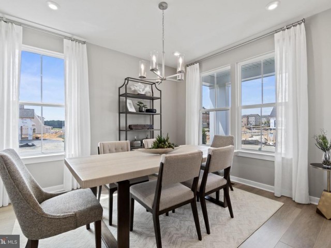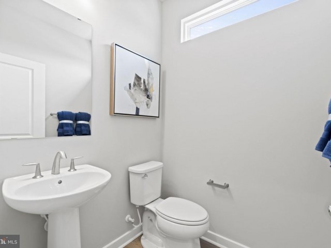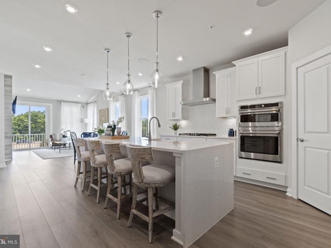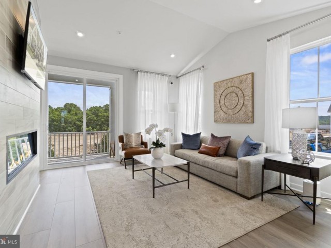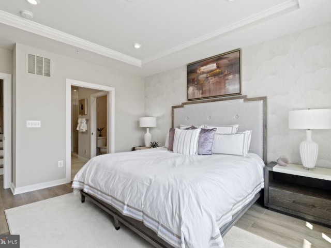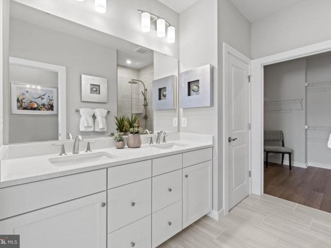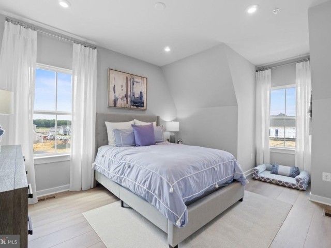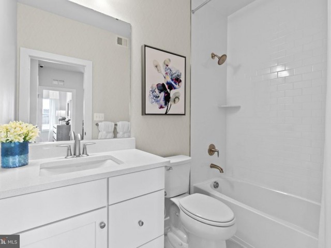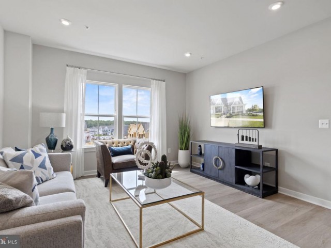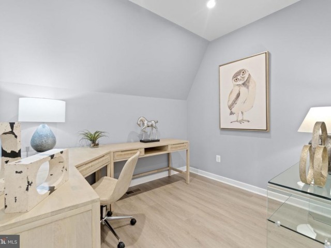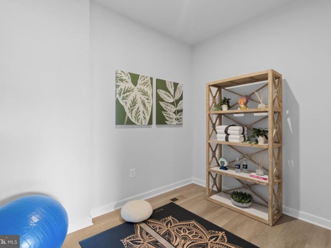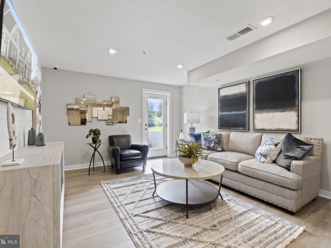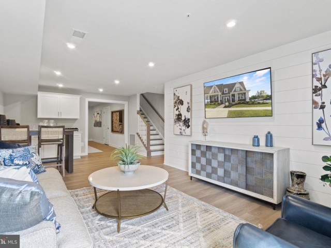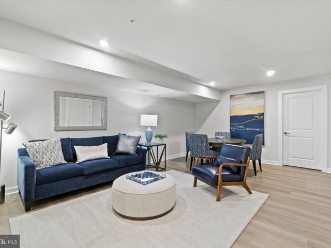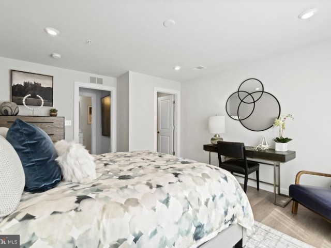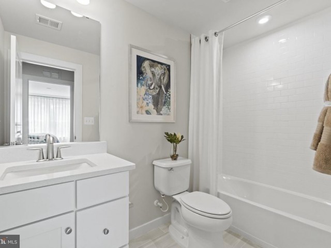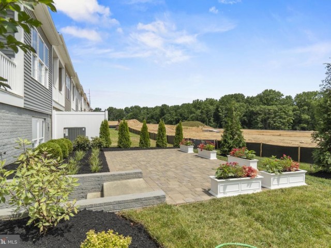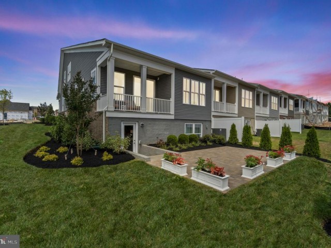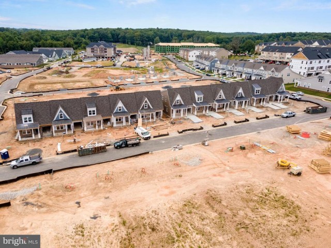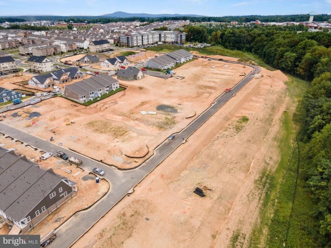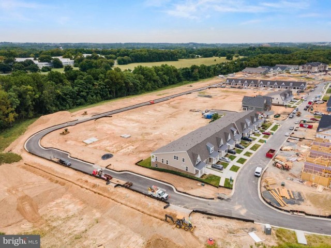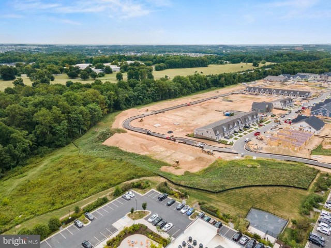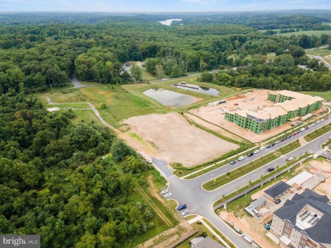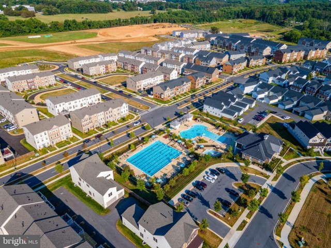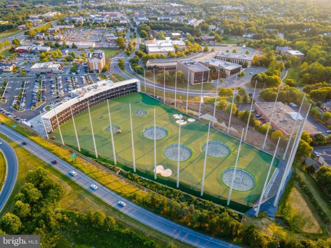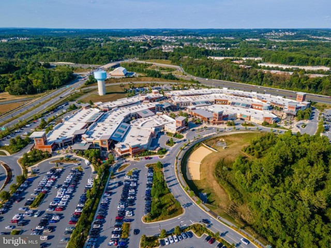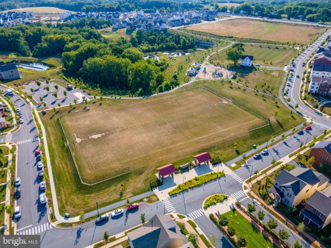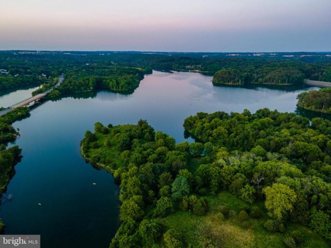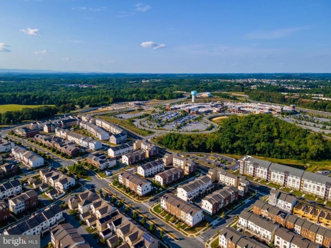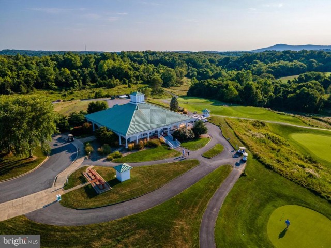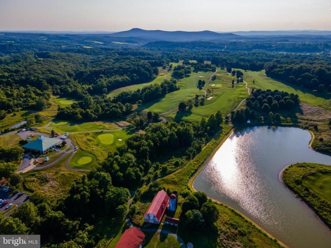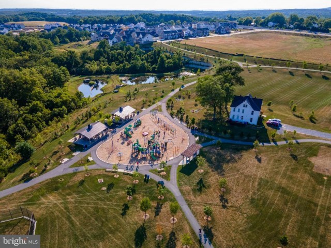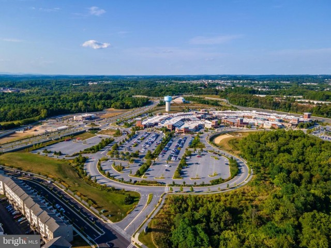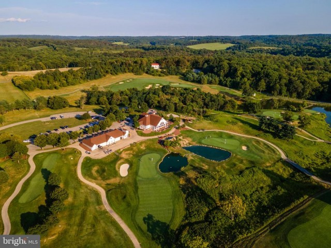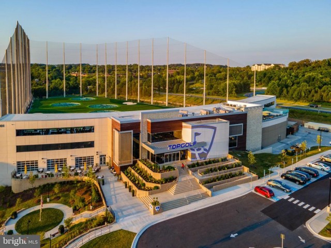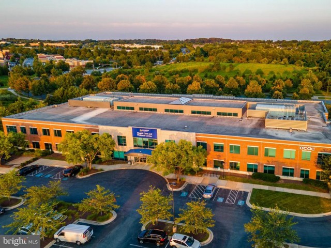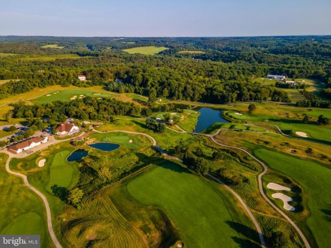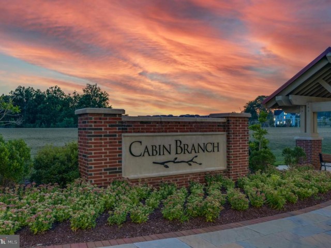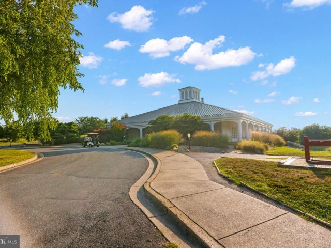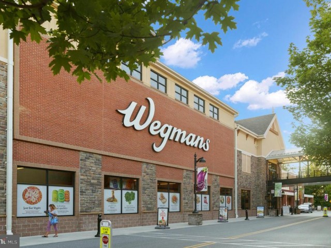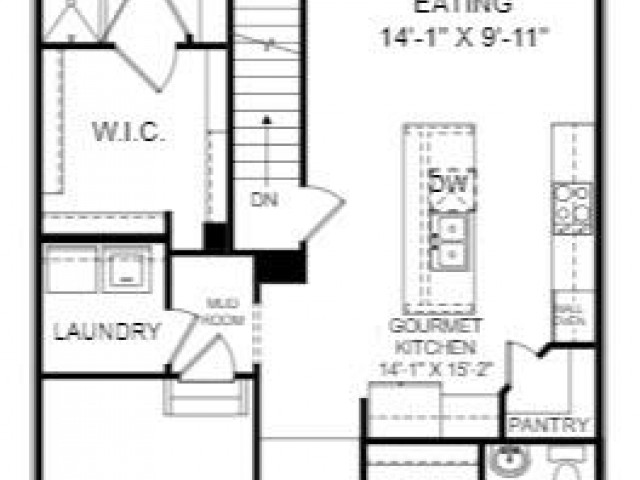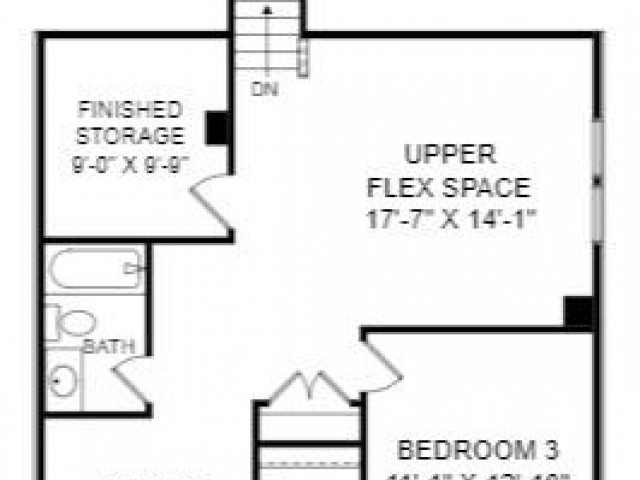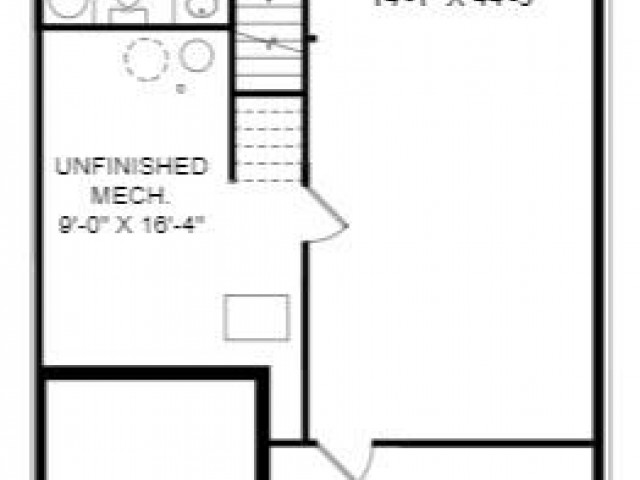13415 PETREL ST
13415 PETREL ST
THE VILLAGE AT CABIN BRANCH
CLARKSBURG, MD 20871
MLS Number: MDMC2129168
$675,705
Beds: 3
Baths: 3 Full / 1 Half
Beds: 3
Baths: 3 Full / 1 Half
Description
- Discover The End Unit Landry at The Village at Cabin Branch - a splendid townhome seamlessly blending comfort and style. Offering 3 bedrooms and 3.5 bathrooms, this home is crafted for modern living. Step into the main level featuring a well-equipped kitchen, a cozy family room with fireplace, a serene covered porch, dining room, the primary bedroom with an en suite bathroom. Head up to the upper level to find a versatile flex space, a refined storage area, another bedroom and bathroom, and a study providing a dedicated workspace for productivity. The finished basement of this remarkable home showcases a spacious recreation room, an additional bed and bath for guests or family, a media room for entertainment, and an unfinished storage area for optimal organization. Immerse yourself in the charm and functionality of The Landry, where every detail is carefully crafted to enhance your living experience and offer a welcoming sanctuary to call your own. Photos shown are from a similar home. *This is a 55+ neighborhood*
Amenities
- Club House, Common Grounds, Exercise Room, Fitness Center, Jog/Walk Path, Meeting Room
General Details
- Bedrooms: 3
- Bathrooms, Full: 3
- Bathrooms, Half: 1
- Lot Area: 3,000
- County: MONTGOMERY
- Year Built: 2024
- Sub-Division: THE VILLAGE AT CABIN BRANCH
- Area: 3339
- Sewer: Public Sewer
Community Information
- Zoning: N/A
Exterior Features
- Foundation: Slab
- Garage(s): Y
- Pool: No Pool
- Style: Contemporary
- Waterfront: N
- Waterview: N
Interior Features
- Appliances: Cooktop, Dishwasher, Disposal, Microwave, Oven - Wall, Oven/Range - Gas, Refrigerator
- Basement: Y
- Heating: Central
- Cooling: Y
- Fireplace: Y
- Water: Public
- Interior Features: Combination Kitchen/Dining, Combination Kitchen/Living, Dining Area, Entry Level Bedroom, Family Room Off Kitchen, Floor Plan - Open, Kitchen - Eat-In, Kitchen - Gourmet, Kitchen - Island, Recessed Lighting, Walk-in Closet(s)
Lot Information
- SqFt: 3,000
School Information
- School District: MONTGOMERY COUNTY PUBLIC SCHOOLS
Fees & Taxes
- Condo Fee: $275
Other Info
- Listing Courtesy Of: SM Brokerage, LLC

