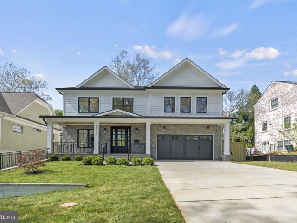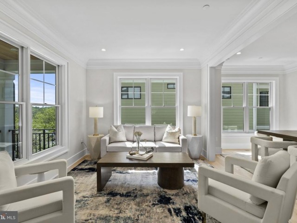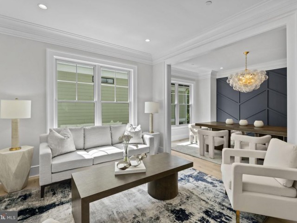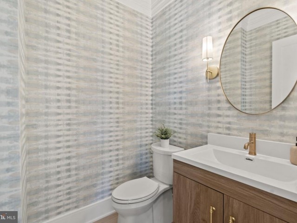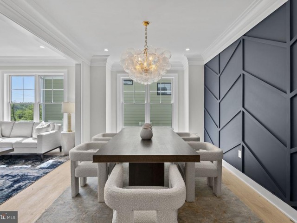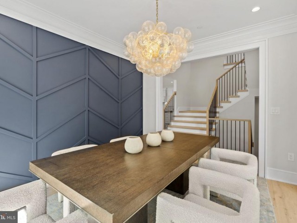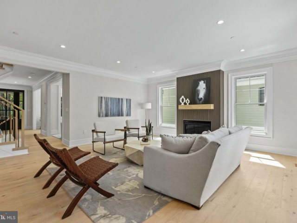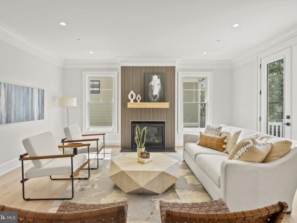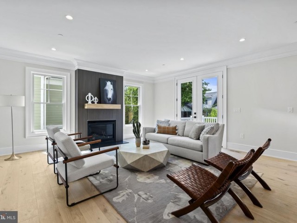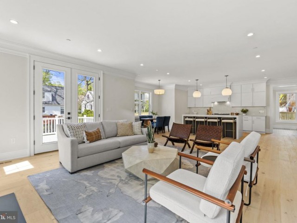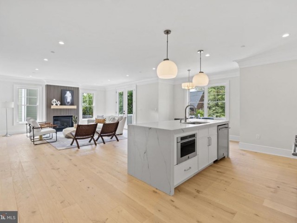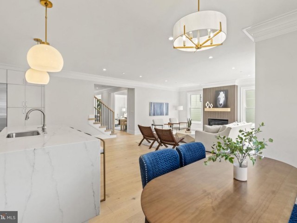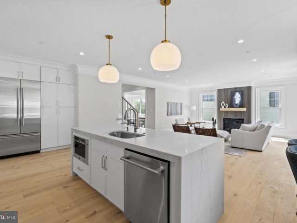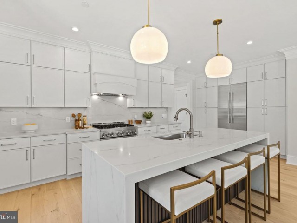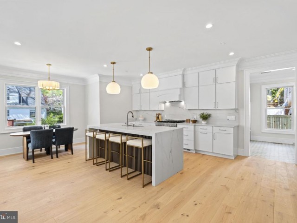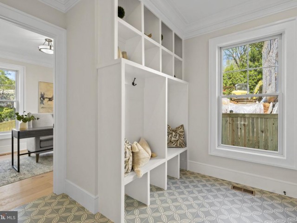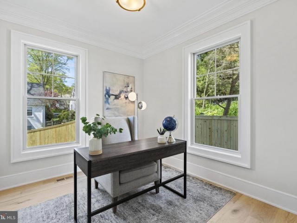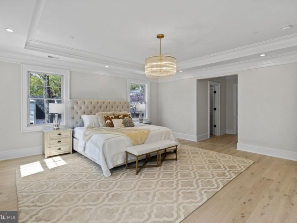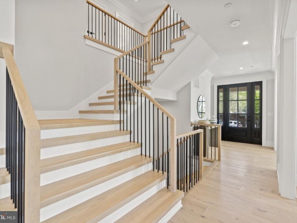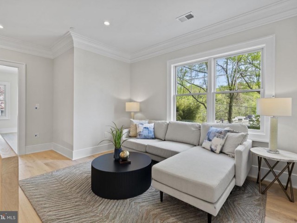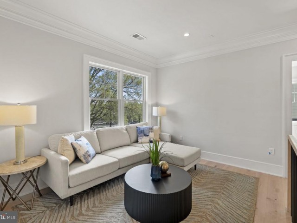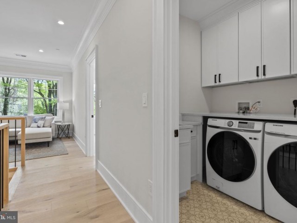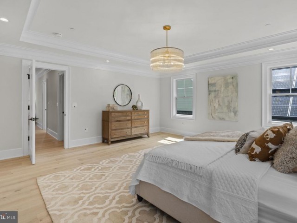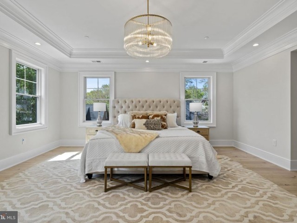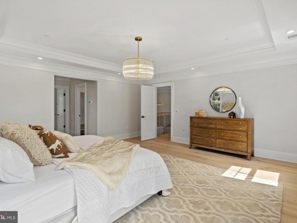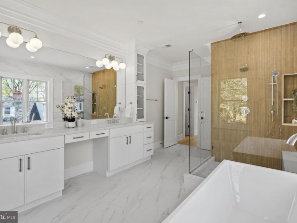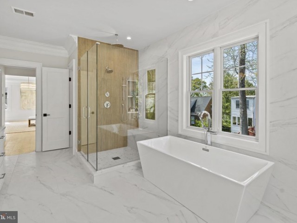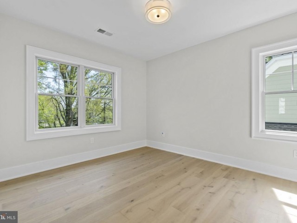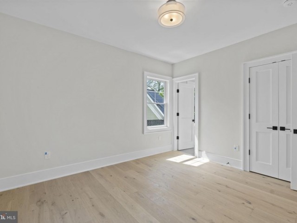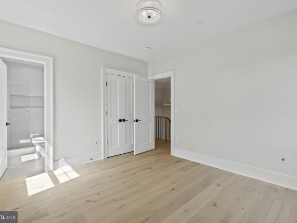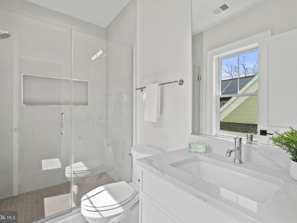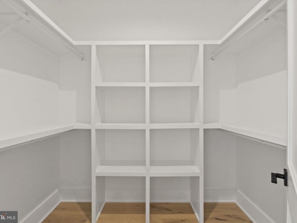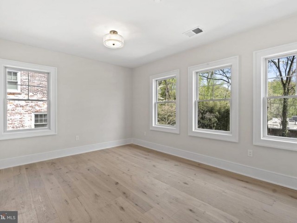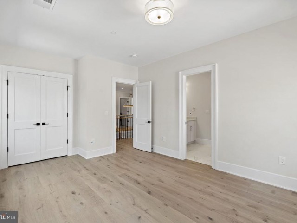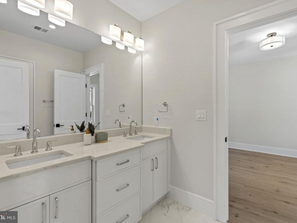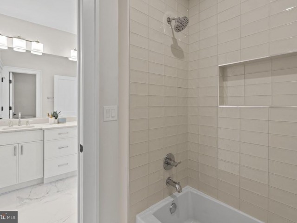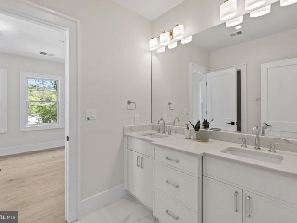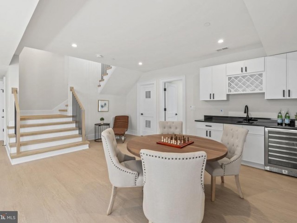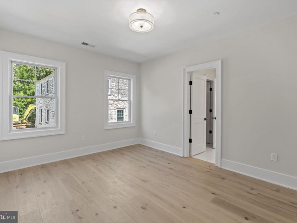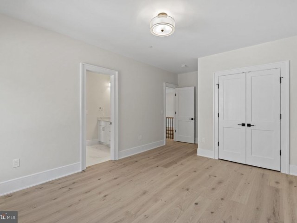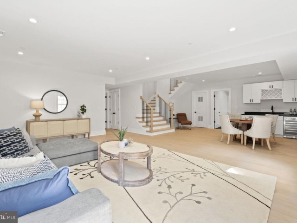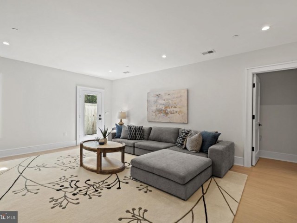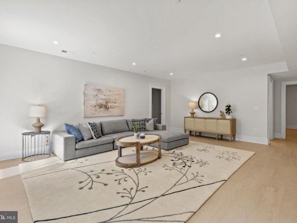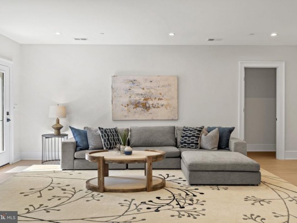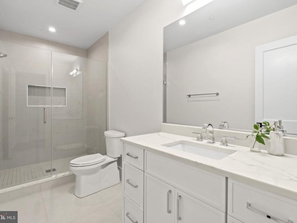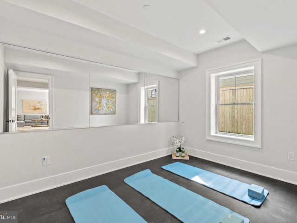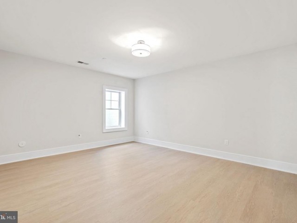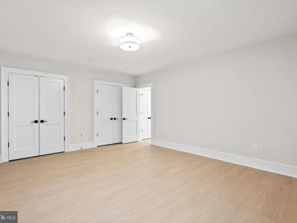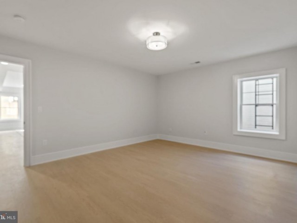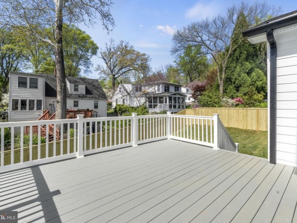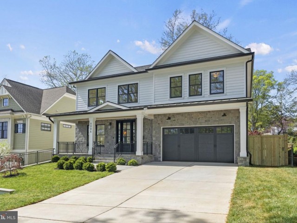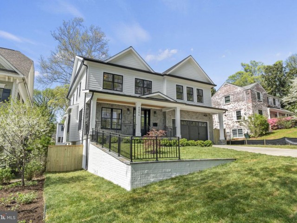6004 BENALDER DR
6004 BENALDER DR
FAIRWAY HILLS
BETHESDA, MD 20816
MLS Number: MDMC2127176
$2,395,000
Beds: 5
Baths: 4 Full / 1 Half
Beds: 5
Baths: 4 Full / 1 Half
Description
- Situated in Fairway Hills, Bethesda 20816, this home enjoys proximity to Glen Echo Park and its recreational offerings. Its location likely provides access to various local amenities and conveniences. Boasting approximately 5,178 square feet of living space across 3 finished levels, this home offers ample room for both entertaining and everyday living. The open floor plan, high ceilings, and generously sized rooms create an inviting and spacious environment. Craftsmanship and attention to detail are evident throughout the home. Features such as white oak hardwood flooring, Anderson windows, and custom light fixtures contribute to its overall quality and aesthetic appeal. With 5 bedrooms and 4 1/2 baths, including a pocket office on the main level, there is plenty of space for both residents and guests. The primary suite offers luxurious amenities such as dual sinks, a soaking tub, and a custom shower. The home provides formal spaces for entertaining as well as more casual areas for everyday living. The lower level includes a spacious great room with a bar, a game or play area, a fitness room, and additional storage, catering to various lifestyle needs. A fenced rear yard with a deck enhances privacy and provides outdoor space for relaxation and recreation. An area way exit from the lower level further enhances accessibility to the yard. Overall, this property combines comfort, luxury, and convenience, making it an attractive option for potential homeowners seeking a beautiful new home in Bethesda.
General Details
- Bedrooms: 5
- Bathrooms, Full: 4
- Bathrooms, Half: 1
- Lot Area: 6,600
- County: MONTGOMERY
- Year Built: 2024
- Sub-Division: FAIRWAY HILLS
- Historical District: N
- Area: 5179
- Sewer: Public Sewer
Community Information
- Zoning: R60
Exterior Features
- Foundation: Slab
- Garage(s): Y
- Pool: No Pool
- Roof: Architectural Shingle
- Style: Farmhouse/National Folk
- Exterior Features: Exterior Lighting
- Waterfront: N
- Waterview: N
Interior Features
- Appliances: Built-In Microwave, Dishwasher, Disposal, Exhaust Fan, Microwave, Oven/Range - Gas, Range Hood, Refrigerator, Six Burner Stove, Stainless Steel Appliances, Water Heater
- Basement: Y
- Flooring: Engineered Wood, Luxury Vinyl Plank
- Heating: Forced Air
- Cooling: Y
- Fireplace: Y
- Furnished: No
- Water: Public
- Interior Features: Breakfast Area, Crown Moldings, Dining Area, Family Room Off Kitchen, Floor Plan - Open, Formal/Separate Dining Room, Kitchen - Gourmet, Kitchen - Island, Kitchen - Table Space, Primary Bath(s), Recessed Lighting, Soaking Tub, Sprinkler System, Upgraded Countertops, Walk-in Closet(s), Wet/Dry Bar, Wood Floors
Lot Information
- SqFt: 6,600
School Information
- School District: MONTGOMERY COUNTY PUBLIC SCHOOLS
- Elementary School: BANNOCKBURN
- Middle School: THOMAS W. PYLE
- High School: WALT WHITMAN
Other Info
- Listing Courtesy Of: RE/MAX REALTY SERVICES

