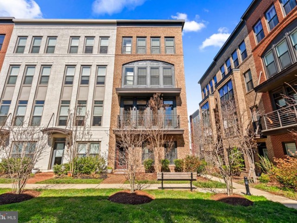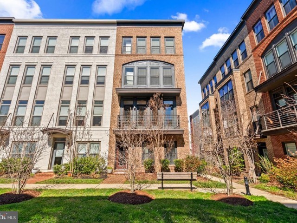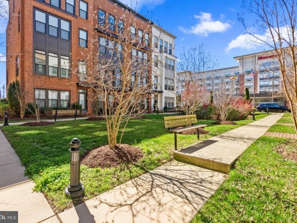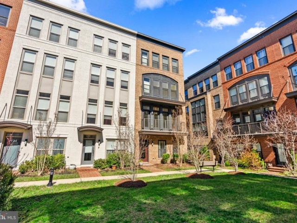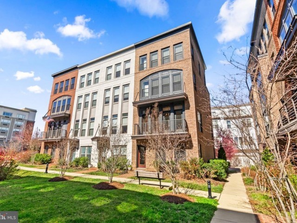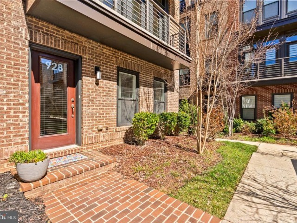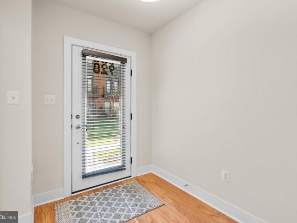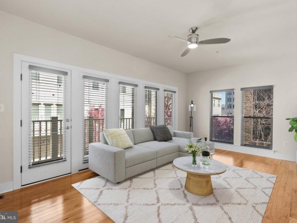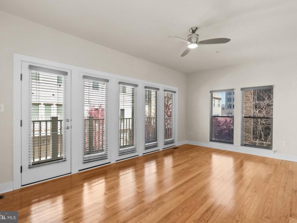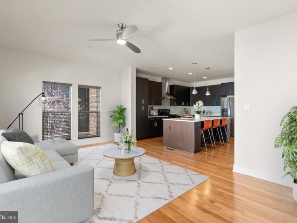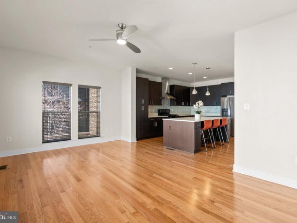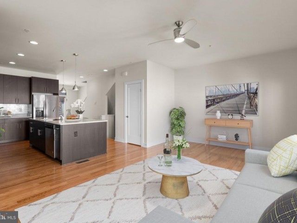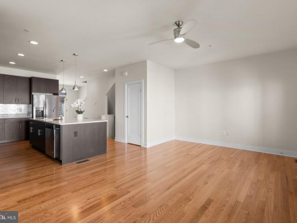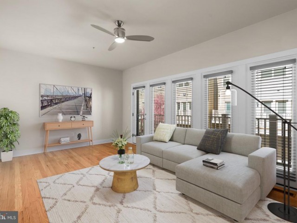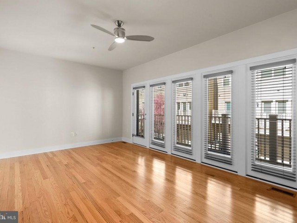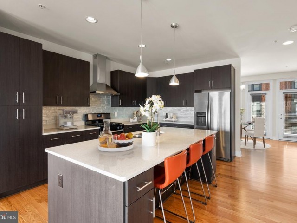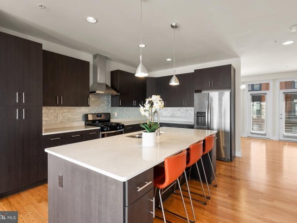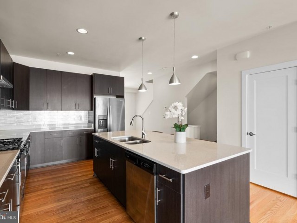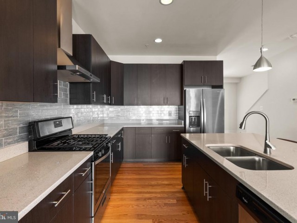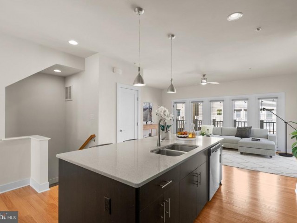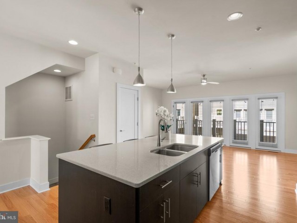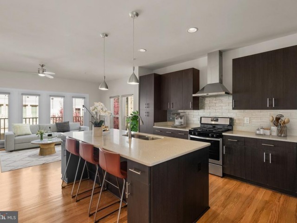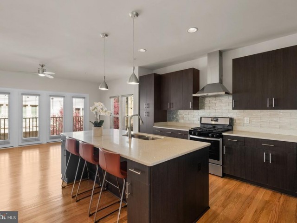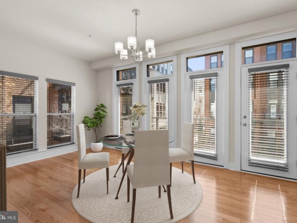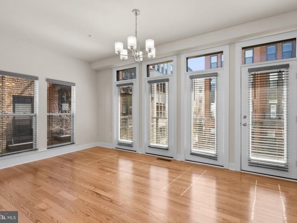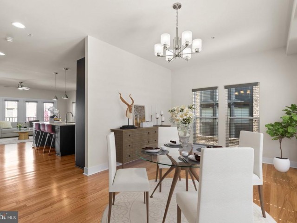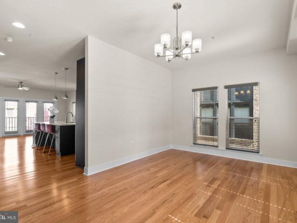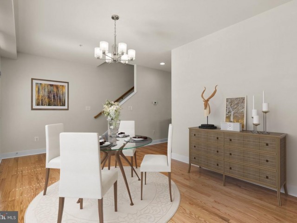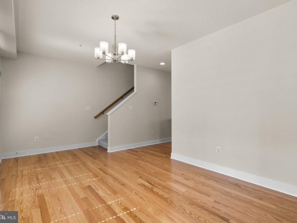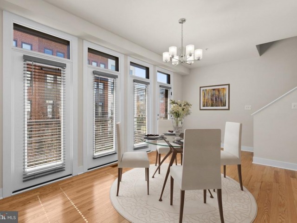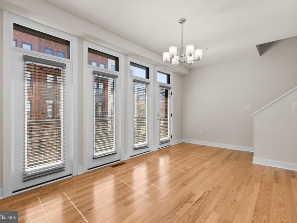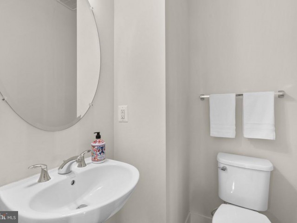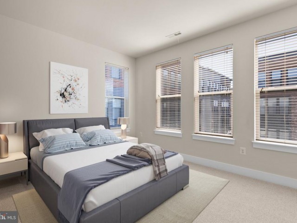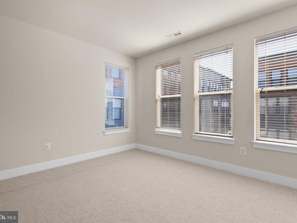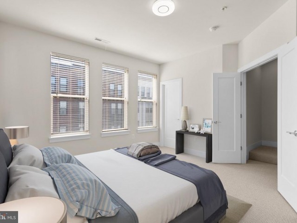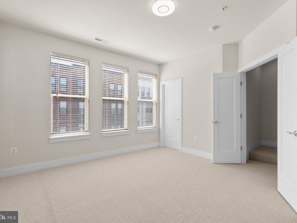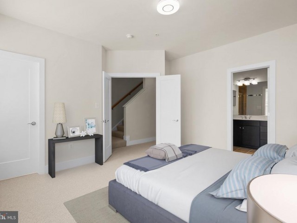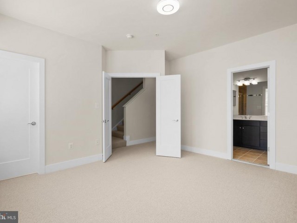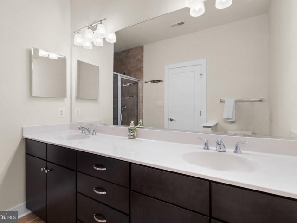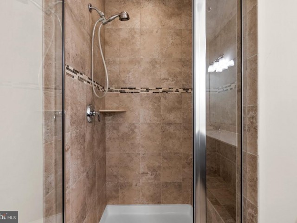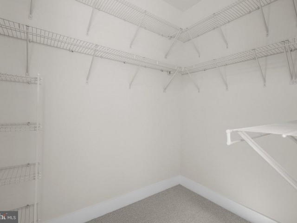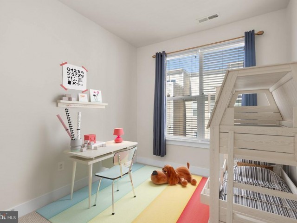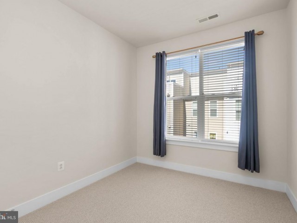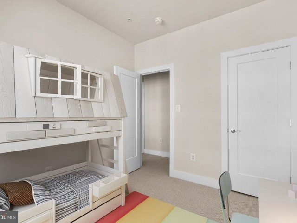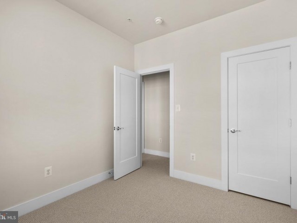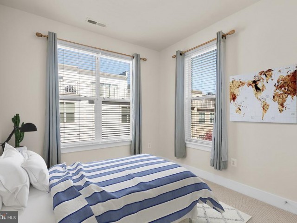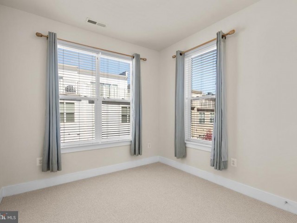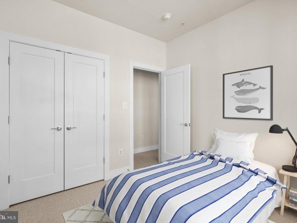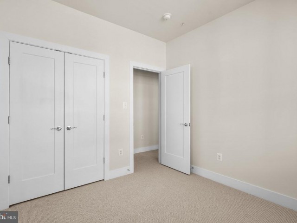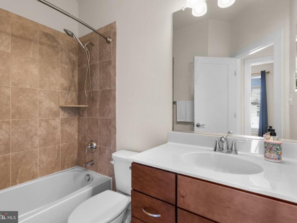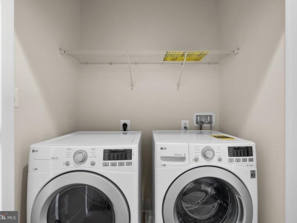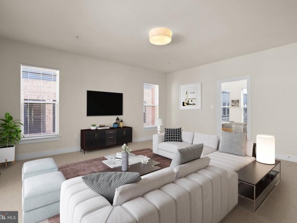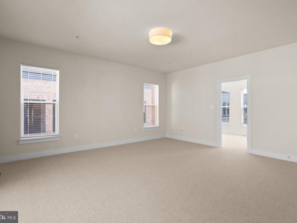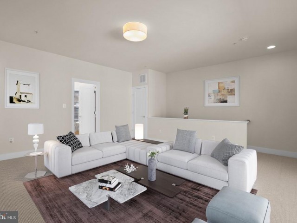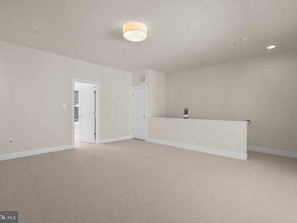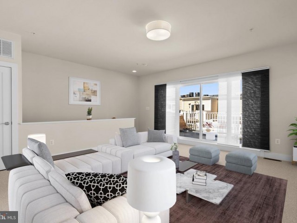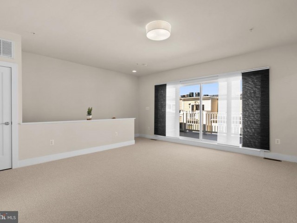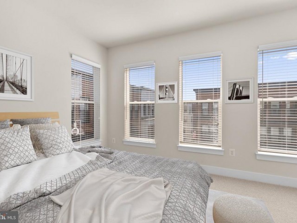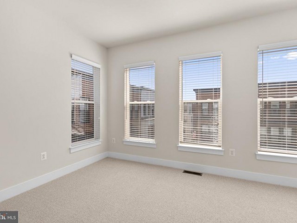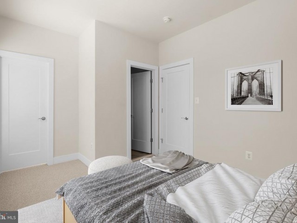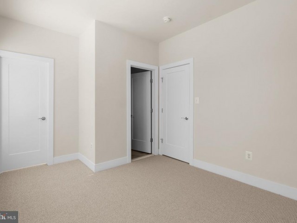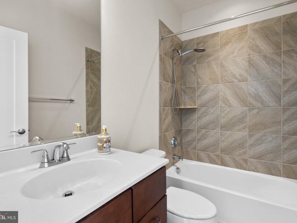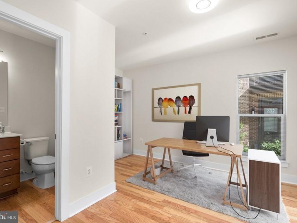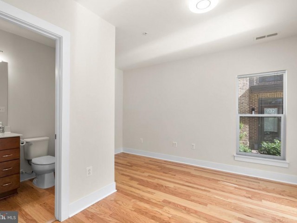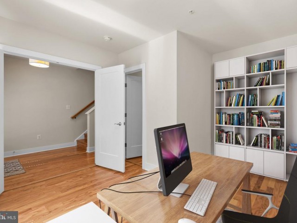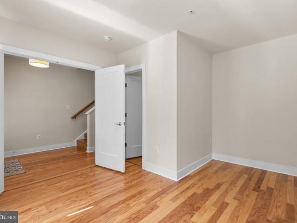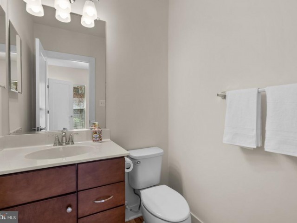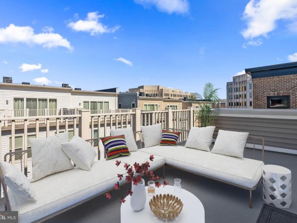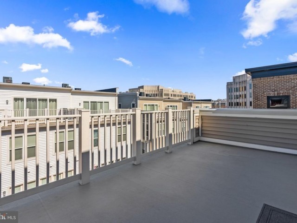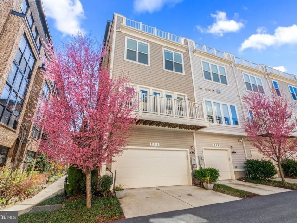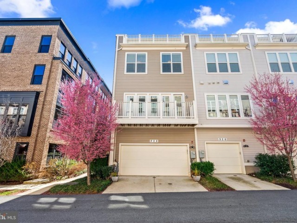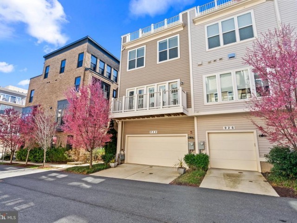928 KING FARM BLVD
928 KING FARM BLVD
KING FARM IRVINGTON
ROCKVILLE, MD 20850
MLS Number: MDMC2124058
Originally $899,900
$849,990
Beds: 4
Baths: 3 Full / 2 Half
$849,990
Beds: 4
Baths: 3 Full / 2 Half
Description
- ***** Offer Deadline on April 22 (Monday) by 6:00 p.m. ***** *** Substantial Price Improvement *** Welcome to your new home! Four-Level Upgraded END Unit, Modern 2-Car Side by Side Garage 20 Foot Town-home with 4 Bedrooms and 3 Full Baths plus 2 Half Baths. This Rare Found Home has a beautiful bright Open Floor Plan with lots of Natural Light, Luxury Upgraded Gourmet Kitchen, Balcony, Deck and Rooftop Terrace. The Lower Level of this Brick Home features a Den/Office Area with Half Bath plus rough-in plumbing for a Full Bath which could also be the 5th Bedroom or Multi-generation Suite! 2-Car Side by Side Garage on rear opens into the Lower Level. Second/Main Level includes almost new Stainless Steel Gourmet Appliances with beautiful oversized Island topped with Quartz Countertops surrounded by unique Backsplash Tiles. Breakfast Bar opens onto a bright and airy Living Room with a wall of Large Windows and a Deck. Other side of the Main Level has a Dining Room with Large Windows and walk out to Balcony. Perfect Home for Entertaining! The Upper Level has three generously sized Bedrooms with two Full Baths and the Laundry Area with top-of-the-line Washer and Dryer. Spacious Owners Bath with Double Vanity and beautiful Shower. Finished 4th/Loft Level has a Recreation Room for entertaining plus the 4th Bedroom/Office with Full Bathroom and a huge Outdoor Terrace. Freshly Painted and Brand New Flooring with One Year Warranty throughout the Whole House. Great Location in King Farm close to Shopping, Restaurants and Medical Centers. This Community offers generous Sidewalks, Tot Lots, Dog Walking Areas, Large Parks, Swimming Pools and Free Shuttle Bus to Shady Grove Metro Station. Shuttle Bus Stop only few steps from this Home - Perfect for DC Commuters. Minutes to Shady Grove Road, Crown and Rio Shopping Centers. Come see it before its gone!
Amenities
- Common Grounds, Dog Park, Fitness Center, Exercise Room, Jog/Walk Path, Pool - Outdoor, Club House, Tot Lots/Playground
General Details
- Bedrooms: 4
- Bathrooms, Full: 3
- Bathrooms, Half: 2
- Lot Area: 1,594
- County: MONTGOMERY
- Year Built: 2017
- Sub-Division: KING FARM IRVINGTON
- Area: 3000
- Sewer: Public Sewer
- Stories: 4
Community Information
- Zoning: PDKF
Exterior Features
- Foundation: Permanent,Concrete Perimeter,Slab
- Garage(s): Y
- Pool: Yes - Community
- Style: Contemporary
- Waterfront: N
- Waterview: N
Interior Features
- Basement: N
- Flooring: Carpet, Ceramic Tile, Engineered Wood, Hardwood
- Heating: Forced Air
- Cooling: N
- Fireplace: N
- Water: Public
Lot Information
- SqFt: 1,594
School Information
- School District: MONTGOMERY COUNTY PUBLIC SCHOOLS
Fees & Taxes
- City Taxes: $2,214
- Condo Fee: $132
- County Taxes: $7,839
Other Info
- Listing Courtesy Of: Alliance Realty Corporation

