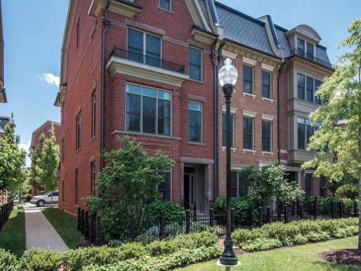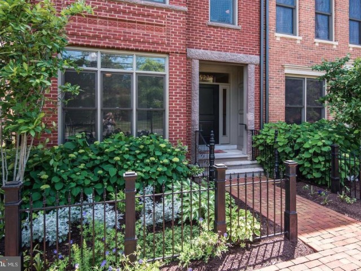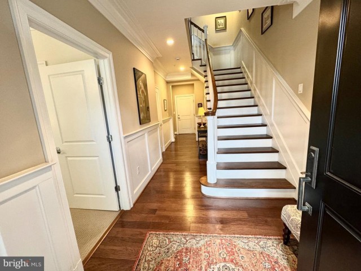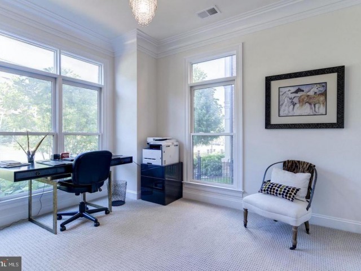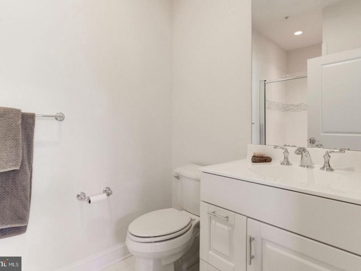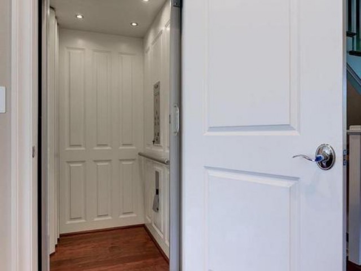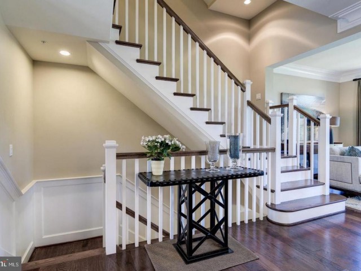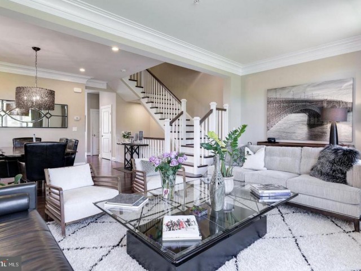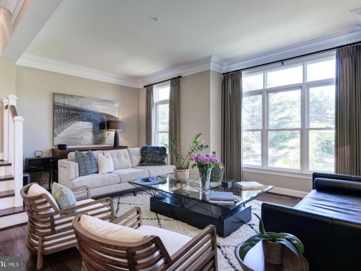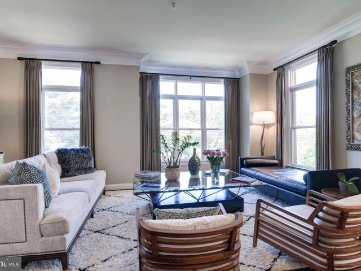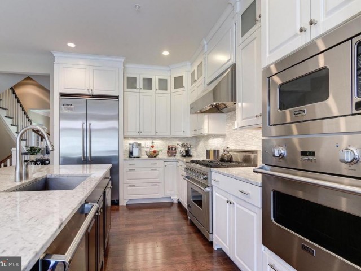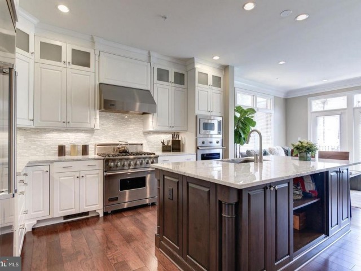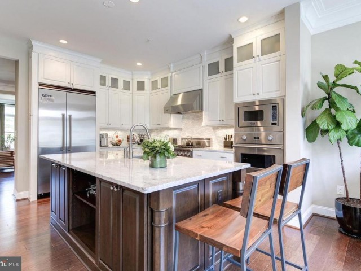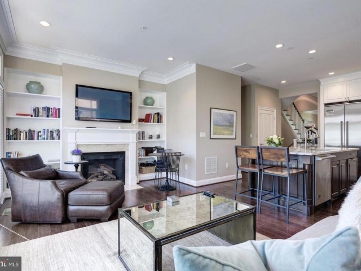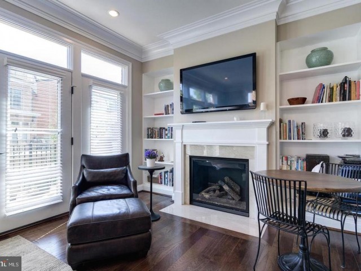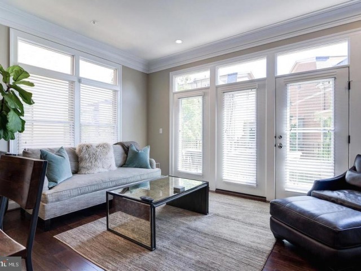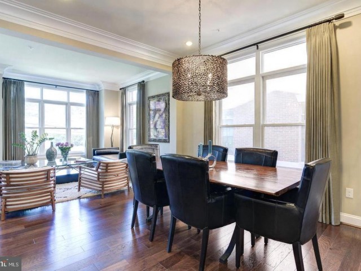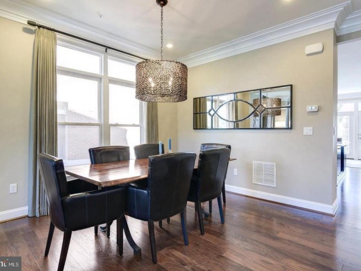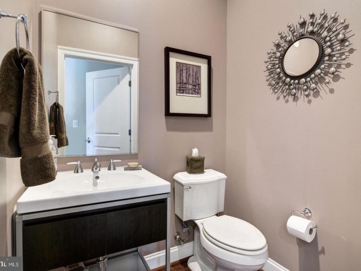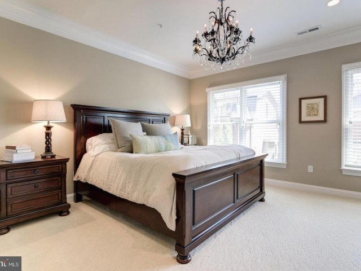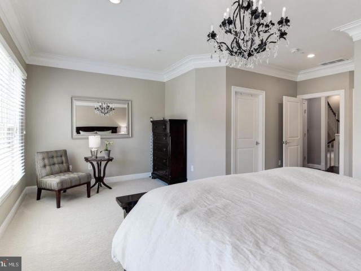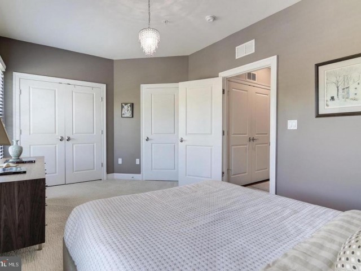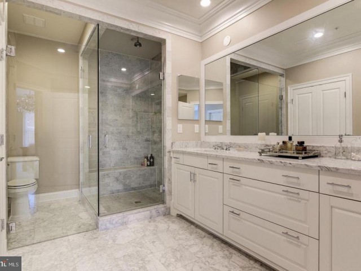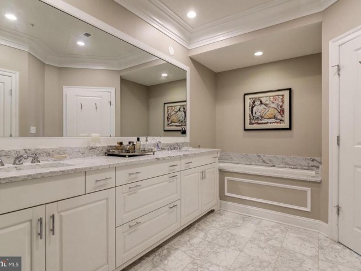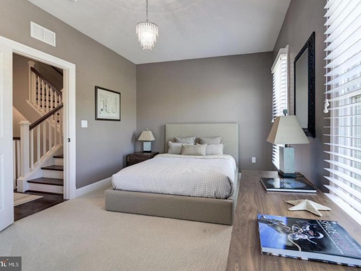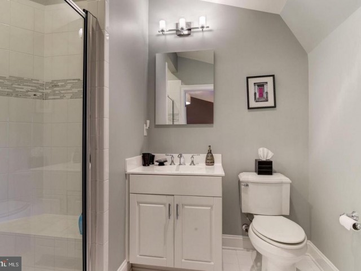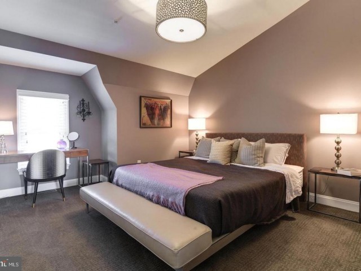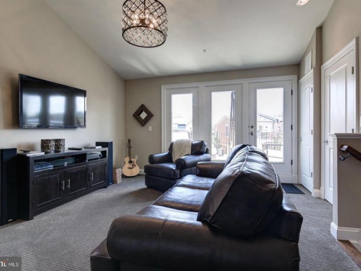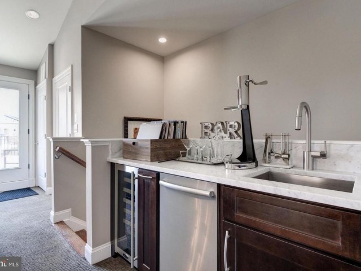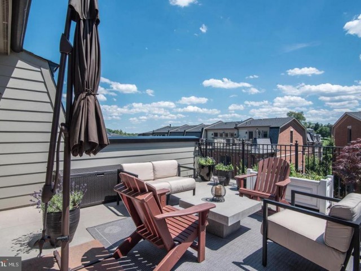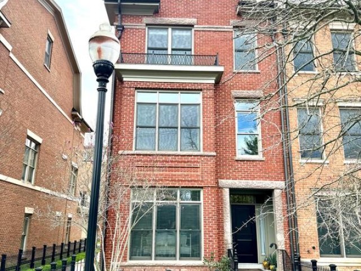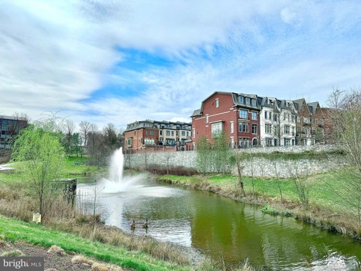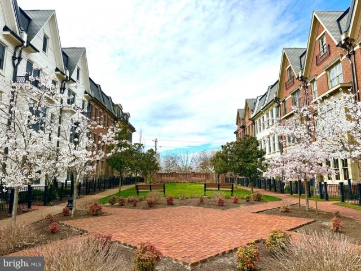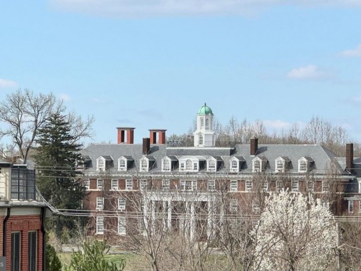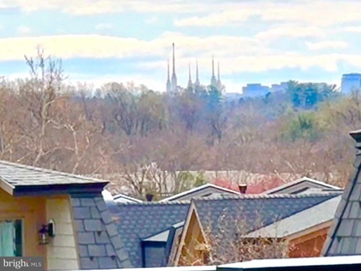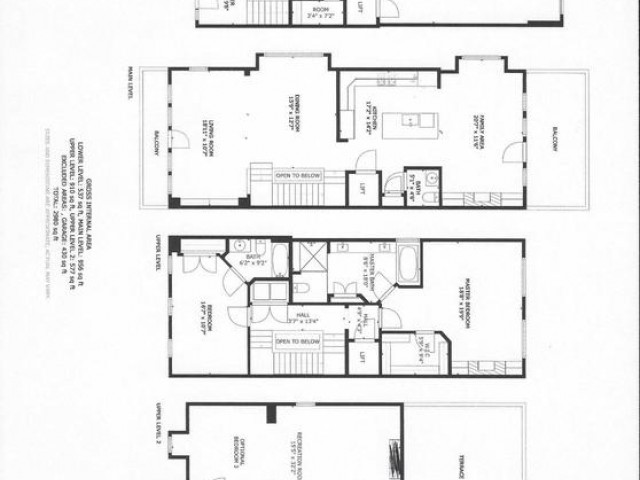5228 STRATHMORE AVE
5228 STRATHMORE AVE
SYMPHONY PARK
ROCKVILLE, MD 20852
MLS Number: MDMC2122812
Originally $1,550,000
$1,490,000
Beds: 4
Baths: 4 Full / 1 Half
$1,490,000
Beds: 4
Baths: 4 Full / 1 Half
Description
- Welcome to this Gorgeous Brownstone ,located in Symphony Park at Strathmore. This luxurious townhome community in North Bethesda offers a convenient location while providing a serene and tranquil setting. As you step inside, you'll be greeted by the elegance of hardwood floors that flow throughout the main living spaces, stunning millwork including crown molding throughout, and an elevator giving access to all four levels of the home. The entry level boasts a welcoming foyer, a bedroom with an ensuite bathroom, an office/library, and convenient access to the attached two-car garage, ensuring ease and comfort. The main level gourmet kitchen is a chef's dream, featuring a center island, high-end stainless steel appliances including a Viking six-burner gas range/oven with a hood, separate wall oven and microwave, refrigerator/freezer, and dishwasher. The ample cabinetry, marble countertops, and tile backsplash create a functional and stylish space. The kitchen seamlessly opens up to the attached family room, which features a gas fireplace, custom built-ins, and access to the deck. The sun-filled combination dining room and formal living room offer an ideal entertaining space. Completing this level is a convenient powder bathroom. Venture up to the third level, where you'll find two bedrooms, each with its own ensuite bathroom and the conveniently located laundry. The primary suite is a true oasis, boasting a spacious walk-in closet and a spa-like ensuite bathroom with a soaking tub, separate shower, and dual vanity. The fourth floor is a true entertainer's delight, featuring a stunning entertainment space with a full wet bar and an enormous outdoor rooftop terrace, perfect for hosting gatherings and enjoying the beautiful views. Additionally, there is a fourth bedroom with an ensuite bathroom, providing flexibility and versatility. This exceptional home is ideally located adjacent to the Strathmore Symphony Hall, and with Metro only a short distance away, commuting is a breeze. You'll also appreciate the close proximity to Pike & Rose, Whole Foods, Harris Teeter, Giant, Balducci's, and Downtown Bethesda, offering a wide array of shopping, dining, and entertainment options.
General Details
- Bedrooms: 4
- Bathrooms, Full: 4
- Bathrooms, Half: 1
- Lot Area: 1,934
- County: MONTGOMERY
- Year Built: 2012
- Sub-Division: SYMPHONY PARK
- Area: 5560
- Sewer: Public Sewer
Community Information
- Zoning: R60
Exterior Features
- Foundation: Slab
- Garage(s): Y
- Pool: No Pool
- Style: Colonial
- Exterior Features: Sidewalks
- Waterfront: N
- Waterview: N
Interior Features
- Basement: Y
- Flooring: Wood
- Heating: 90% Forced Air
- Cooling: Y
- Fireplace: Y
- Water: Public
- Interior Features: Breakfast Area, Built-Ins, Carpet, Ceiling Fan(s), Crown Moldings, Dining Area, Elevator, Entry Level Bedroom, Kitchen - Gourmet, Floor Plan - Open, Family Room Off Kitchen, Kitchen - Island, Recessed Lighting, Soaking Tub, Upgraded Countertops, Walk-in Closet(s), Wet/Dry Bar, Wood Floors
Lot Information
- SqFt: 1,934
School Information
- School District: MONTGOMERY COUNTY PUBLIC SCHOOLS
- Elementary School: GARRETT PARK
- Middle School: TILDEN
- High School: WALTER JOHNSON
Fees & Taxes
- Condo Fee: $382
Other Info
- Listing Courtesy Of: Realty Pros

