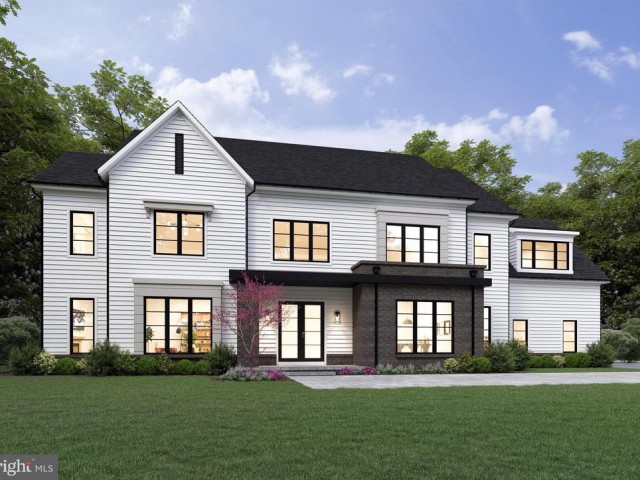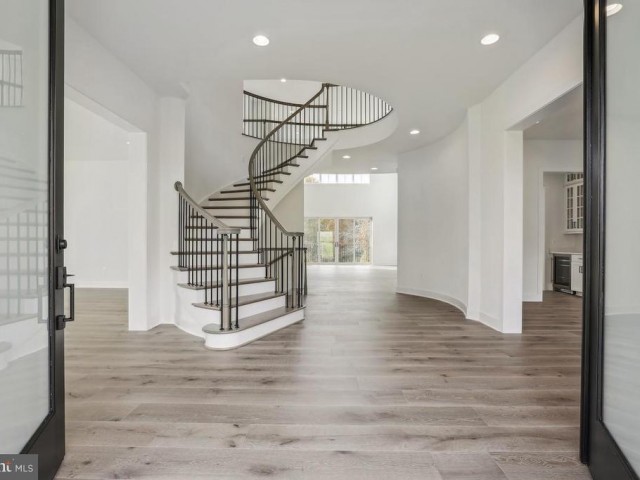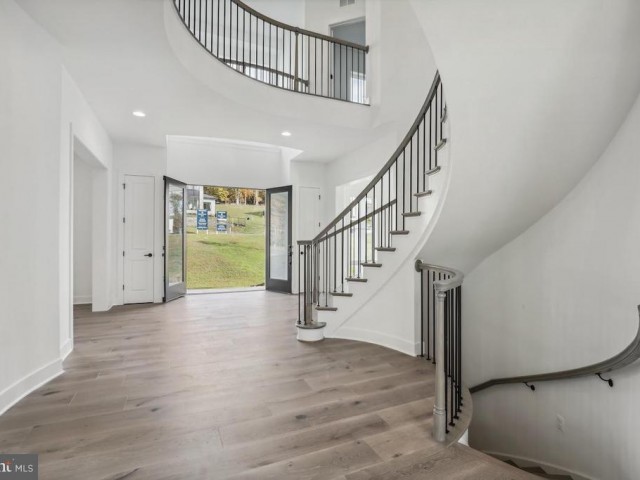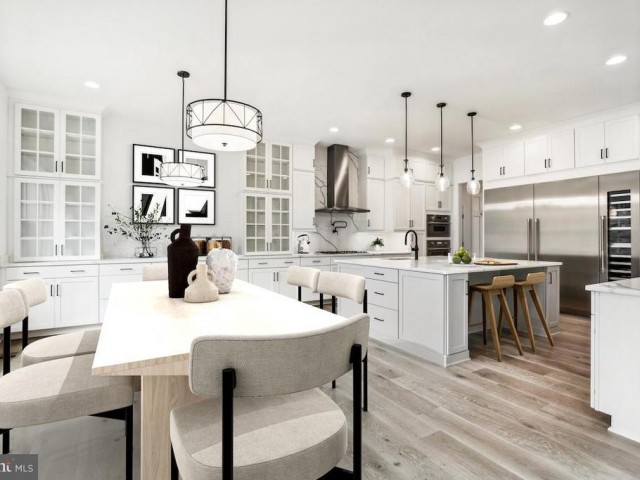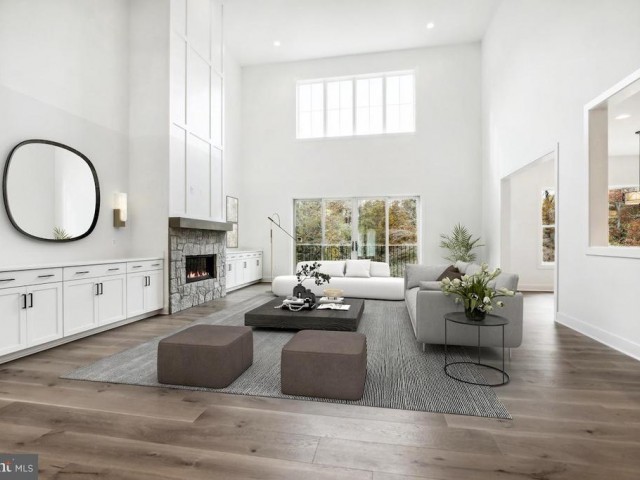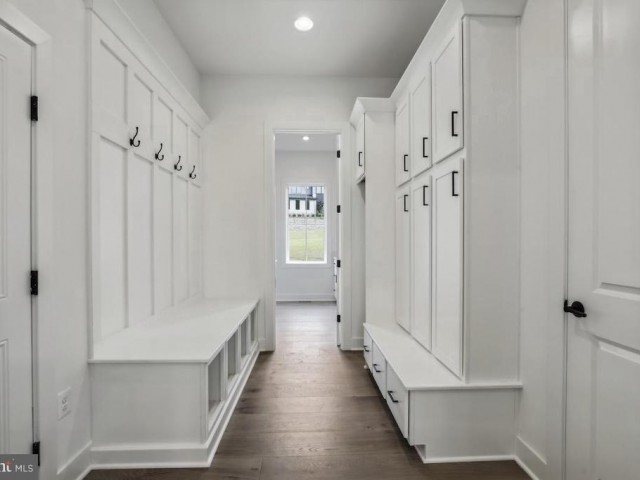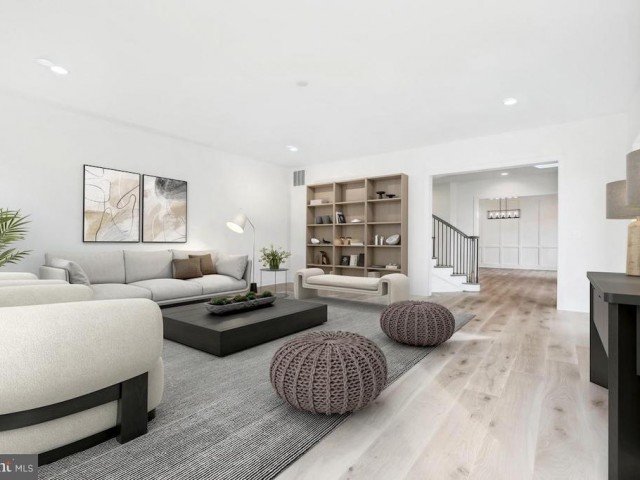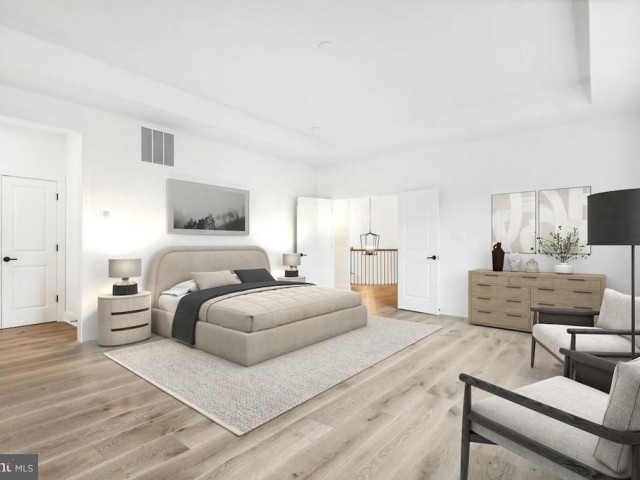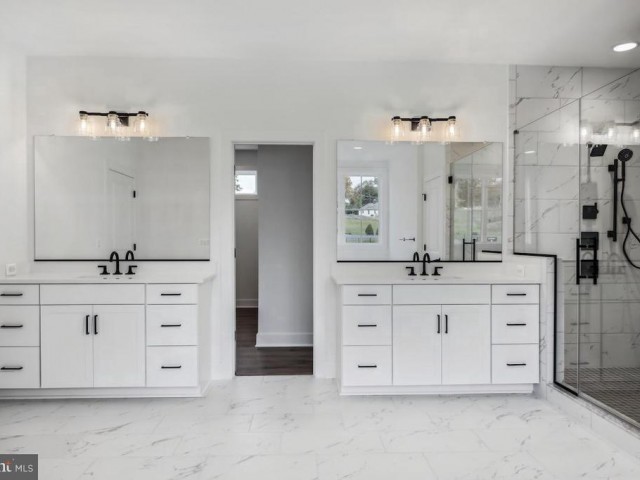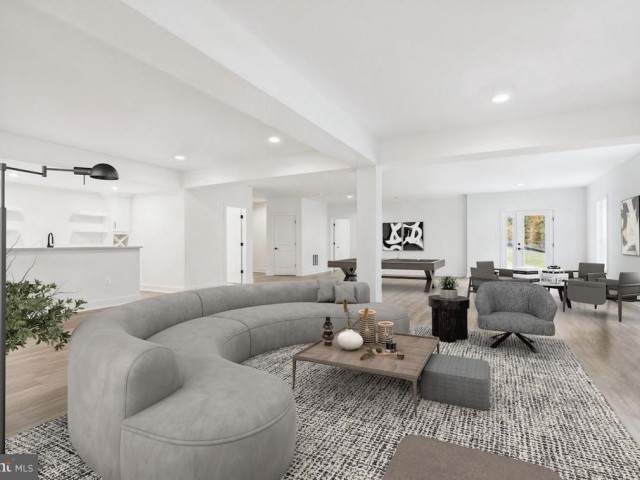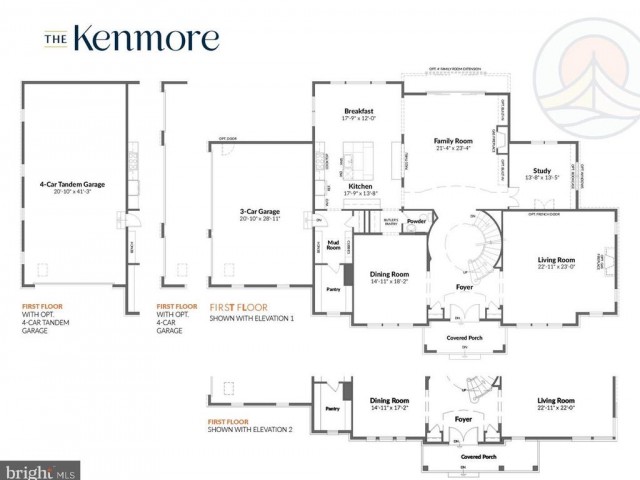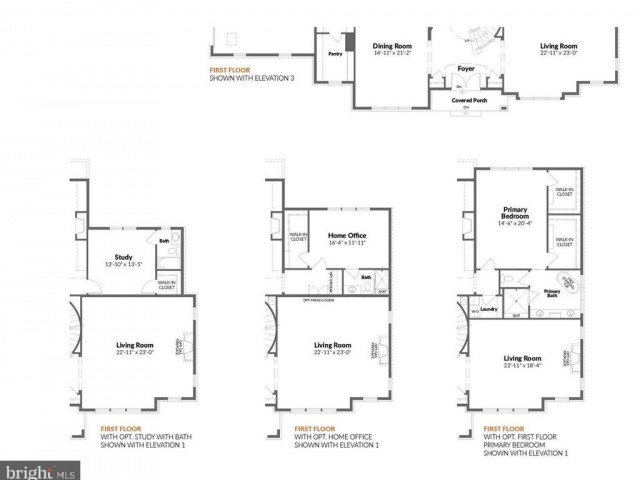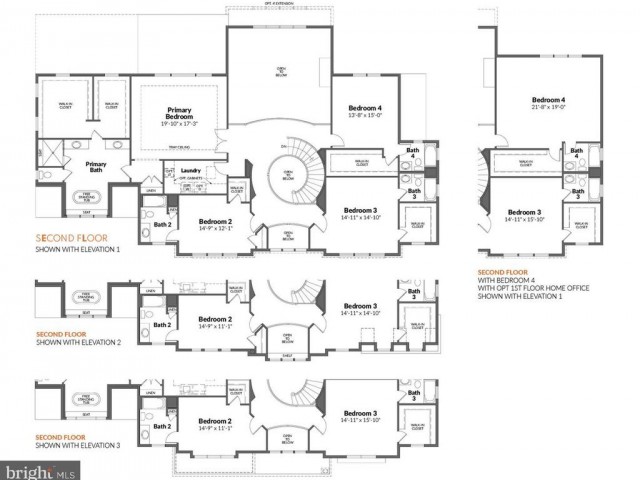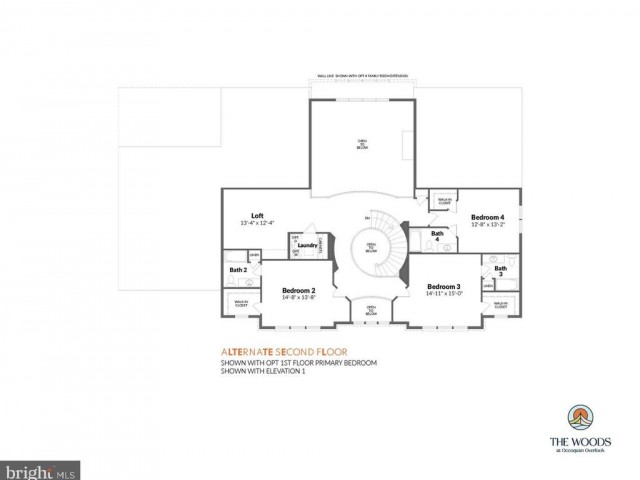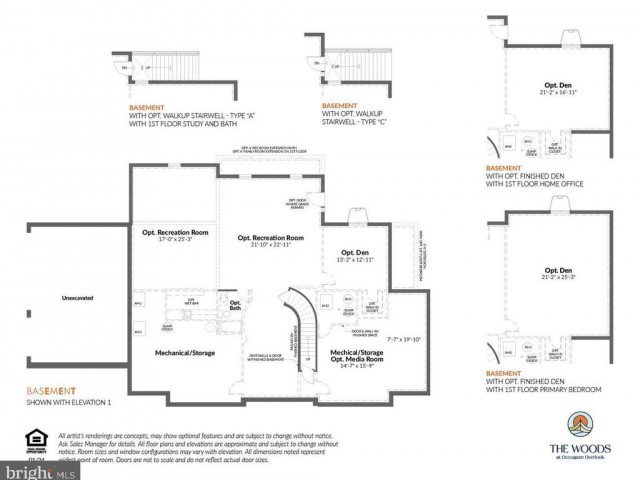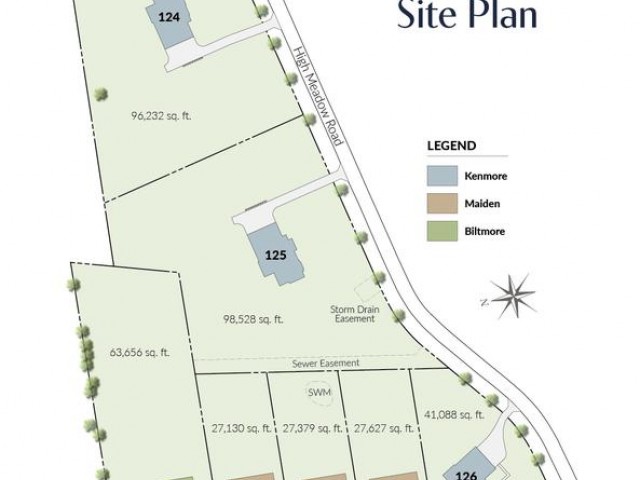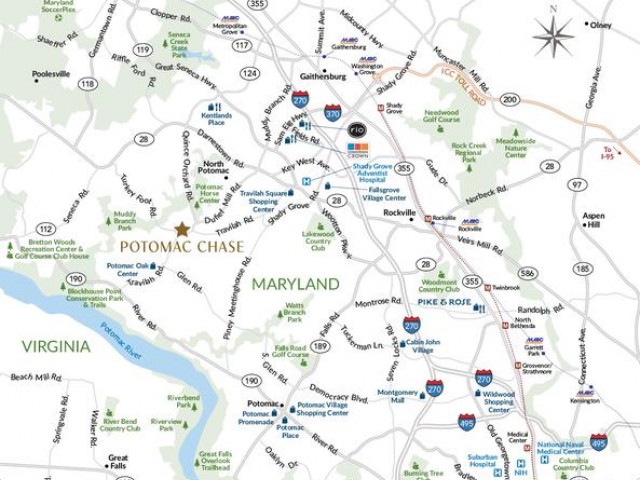12708 HIGH MEADOW RD
12708 HIGH MEADOW RD
POTOMAC CHASE
GAITHERSBURG, MD 20878
MLS Number: MDMC2120912
$2,399,900
Beds: 5
Baths: 5 Full / 1 Half
Beds: 5
Baths: 5 Full / 1 Half
Description
- NEW CONSTRUCTION; POTOMAC CHASE; LUXURY ESTATE SINGLE FAMILY. BUILT BY CRAFTMARK HOMES, MARYLAND'S PREMIER PRIVATE HOME BUILDER FOR OVER 34 YEARS. AWARD WINNING KENMORE FLOORPLAN W/ OVER 8,100 SQ. FT. ; 5 BDRMS; 5 FULL AND 1 HALF BATHS. 4 CAR SIDE LOAD GARAGE FOR ALL THE TOYS; LOCATED ON OVER 2 ACRES OF PRIMETIME PASTURE LAND PRIVATE SETTING. Under construction for Summer 2024 Delivery. Price includes fully appointed Upgrades Already. Interior selections created by Interior Design professionals. Offsite Sales by Appointment Only. Contact Sales Representative for Details. Please visit builder website for Sales Representative contact information.
General Details
- Bedrooms: 5
- Bathrooms, Full: 5
- Bathrooms, Half: 1
- Lot Area: 98,528
- County: MONTGOMERY
- Year Built: 2024
- Sub-Division: POTOMAC CHASE
- Area: 8100
- Sewer: Private Sewer
- Acres: 2
Exterior Features
- Foundation: Slab
- Garage(s): Y
- Pool: No Pool
- Roof: Architectural Shingle
- Style: Traditional
- Waterfront: N
- Waterview: N
Interior Features
- Appliances: Cooktop, Dishwasher, Disposal, Exhaust Fan, Microwave, Oven - Wall, Refrigerator
- Basement: Y
- Heating: Forced Air, Programmable Thermostat, Zoned
- Cooling: Y
- Fireplace: Y
- Water: Public
- Interior Features: Chair Railings, Breakfast Area, Butlers Pantry, Family Room Off Kitchen, Kitchen - Gourmet, Kitchen - Island, Kitchen - Table Space, Combination Dining/Living, Formal/Separate Dining Room
Lot Information
- SqFt: 98,528
School Information
- School District: MONTGOMERY COUNTY PUBLIC SCHOOLS
- Elementary School: JONES LANE
- Middle School: RIDGEVIEW
- High School: QUINCE ORCHARD
Other Info
- Listing Courtesy Of: Beacon Crest Real Estate LLC

