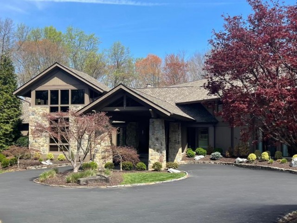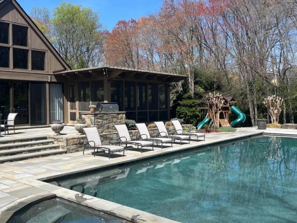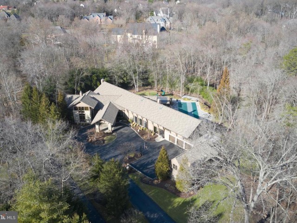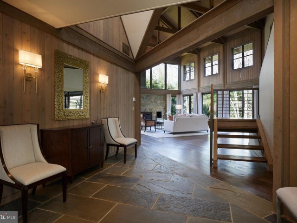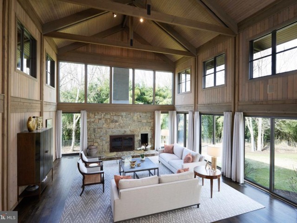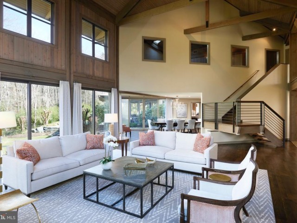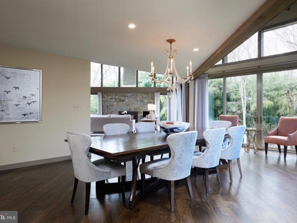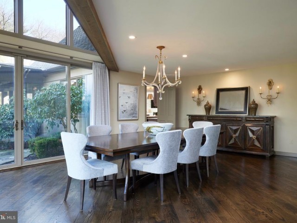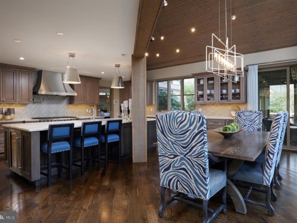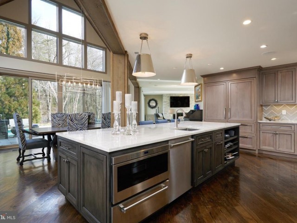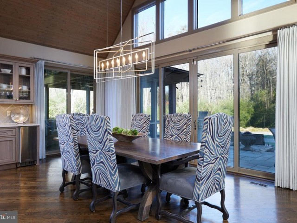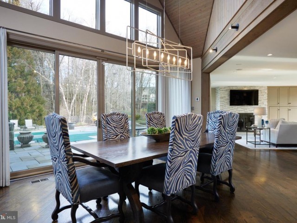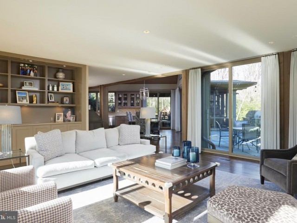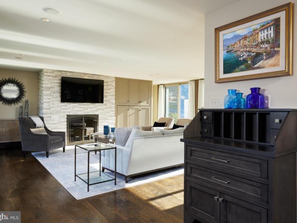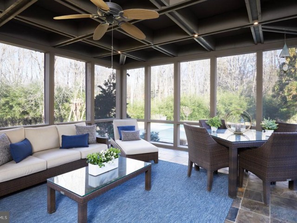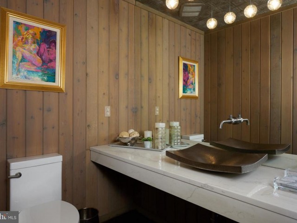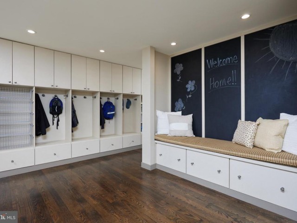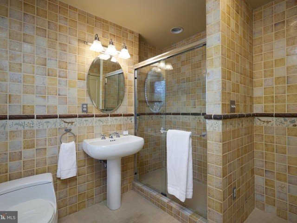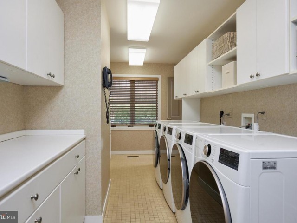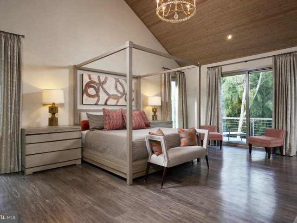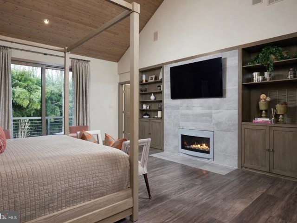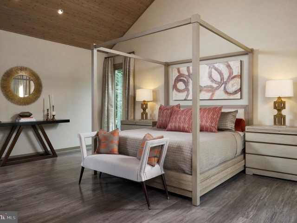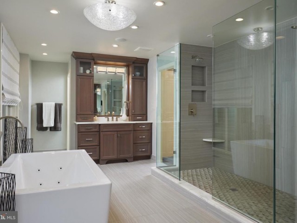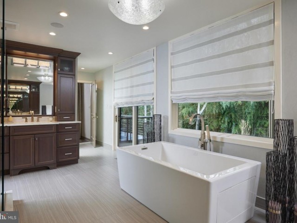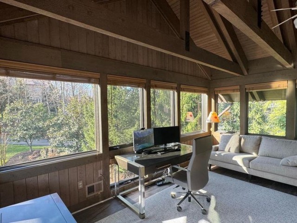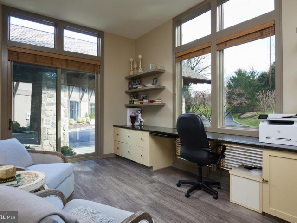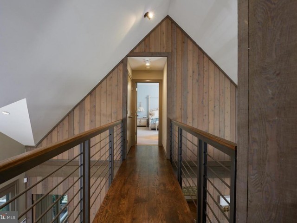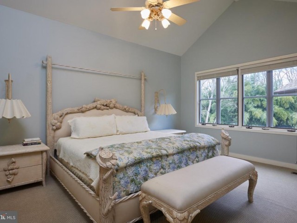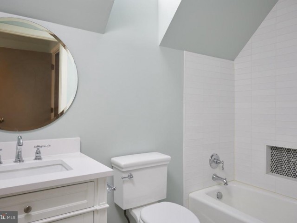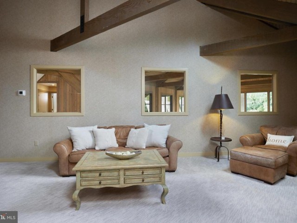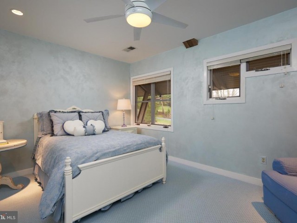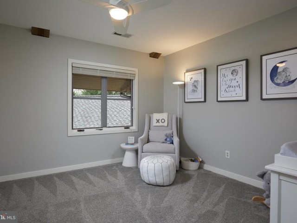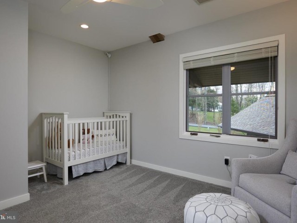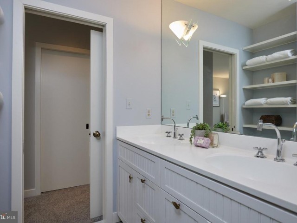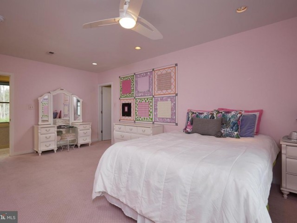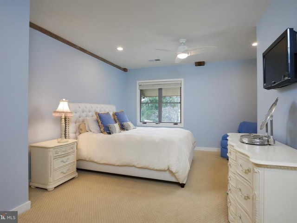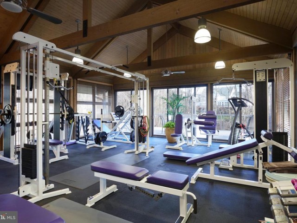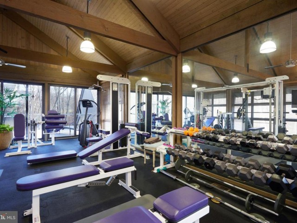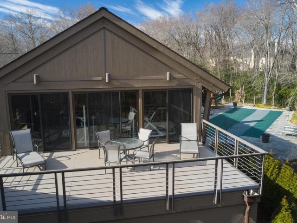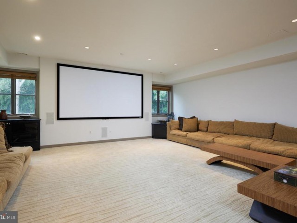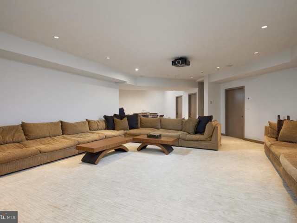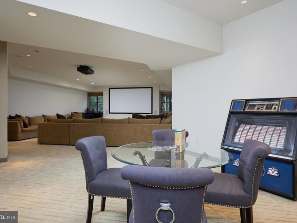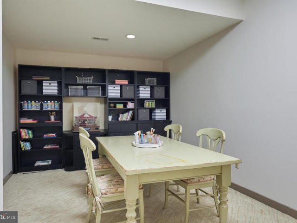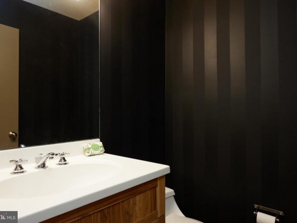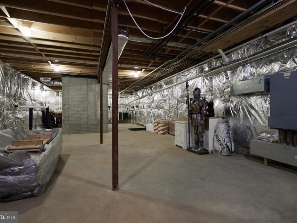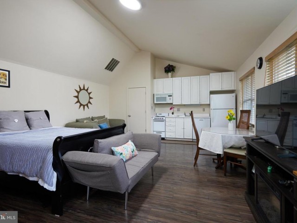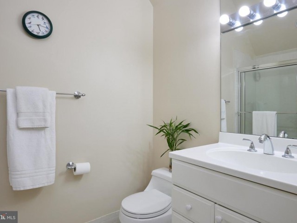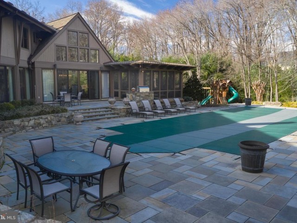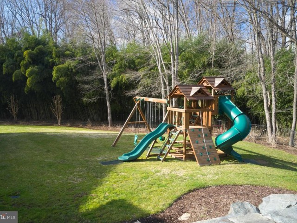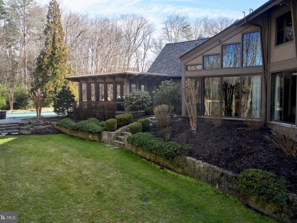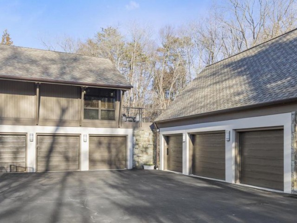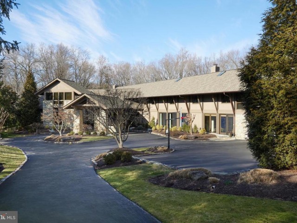11807 FORUM HILL CT
11807 FORUM HILL CT
PALATINE
POTOMAC, MD 20854
MLS Number: MDMC2119536
$3,700,000
Beds: 7
Baths: 7 Full / 2 Half
Beds: 7
Baths: 7 Full / 2 Half
Description
- EXPERIENCE CONTEMPORARY ASPEN STYLE IN THE MOST SPECTACULAR HOME IN BEAUTIFUL PALATINE OF POTOMAC. This luxurious custom residence features an open floor plan, unparalleled finishes, main level primary wing with 2 private studies, newly renovated kitchen and baths, 900 sf fitness center, pool, spa, 6 car garage, private staff quarters, and impressive 14,000 sq. ft of living space on 2 private, professionally landscaped acres. An open floor plan offers a dramatic two-story great room with soaring beamed ceilings, wood burning fireplace, floor to ceiling windows, and spacious dining room overlooking manicured grounds. The renovated gourmet chef's kitchen awaits the culinary enthusiast, featuring top-of-the-line appliances, expansive seated center island and sun-filled breakfast area. Step into the family room with wood burning fireplace, floor to ceiling surround and walls of windows creating an inviting atmosphere for relaxation and entertainment. One of the highlights of the home is the serene screened porch perfect for unwinding at the end of the day. The main level primary wing features a luxurious primary suite with gas fireplace, private terrace and newly renovated spa bath as well as two offices providing a peaceful work from home space and quiet retreat. With a layout designed for comfort and convenience, the upper level features 5 additional bedroom suites, renovated baths, a lounge area and show stopping 900 sf fitness center with private terrace. An expansive lower level offers a recreation room with game area, media room, craft and bonus rooms along with 3300sf of storage space. The backyard pool, spa, summer kitchen, playground, and generous yard surrounded by professionally landscaped grounds provide a delightful oasis. A private apartment over the garage offers the perfect quarters for inlaws, guests or staff. Car enthusiasts will appreciate the 6-car garage ensuring your vehicles are housed in style. With meticulous attention to detail, this home offers a whole house generator, new and updated HVAC systems, water heaters and new roof. Don't miss the chance to live in unparalleled luxury combining extraordinary post and beam construction and architectural brilliance with modern amenities and breathtaking vistas at every turn. Schedule your private showing today. REGISTRATION FORM REQUIRED PRIOR TO SHOWING. PLEASE CONTACT CO-LISTING AGENT FOR FORM.
General Details
- Bedrooms: 7
- Bathrooms, Full: 7
- Bathrooms, Half: 2
- Lot Area: 87,120
- County: MONTGOMERY
- Year Built: 2000
- Sub-Division: PALATINE
- Historical District: N
- Public Maintained Road: City/County
- Area: 14707
- Security: Electric Alarm,Fire Detection System,Monitored,Motion Detectors,Security System,Carbon Monoxide Detector(s)
- Sewer: Public Sewer
- Stories: 3
- Acres: 2
Community Information
- Zoning: RE2
Exterior Features
- Foundation: Slab
- Garage(s): Y
- Pool: Yes - Personal
- Roof: Architectural Shingle
- Style: Contemporary,Chalet,Post & Beam
- Exterior Features: Underground Lawn Sprinkler, BBQ Grill, Play Equipment
- Waterfront: N
- Waterview: N
Interior Features
- Appliances: Dishwasher, Disposal, Dryer, Exhaust Fan, Extra Refrigerator/Freezer, Freezer, Humidifier, Icemaker, Instant Hot Water, Intercom, Microwave, Oven - Double, Oven - Self Cleaning, Oven - Wall, Oven/Range - Gas, Range Hood, Refrigerator, Six Burner Stove, Washer, Built-In Microwave, Built-In Range
- Basement: Y
- Flooring: Hardwood, Partially Carpeted
- Heating: Forced Air, Zoned
- Cooling: Y
- Fireplace: Y
- Furnished: No
- Water: Public
- Interior Features: Attic, 2nd Kitchen, Breakfast Area, Family Room Off Kitchen, Kitchen - Gourmet, Kitchen - Island, Dining Area, Built-Ins, Double/Dual Staircase, Window Treatments, Entry Level Bedroom, Upgraded Countertops, Primary Bath(s), Wet/Dry Bar, Wood Floors, WhirlPool/HotTub, Exposed Beams, Floor Plan - Open, Recessed Lighting, Soaking Tub
Lot Information
- SqFt: 87,120
School Information
- School District: MONTGOMERY COUNTY PUBLIC SCHOOLS
- Elementary School: POTOMAC
- Middle School: HERBERT HOOVER
- High School: WINSTON CHURCHILL
Fees & Taxes
- County Taxes: $30,650
Other Info
- Listing Courtesy Of: Long & Foster Real Estate, Inc.

