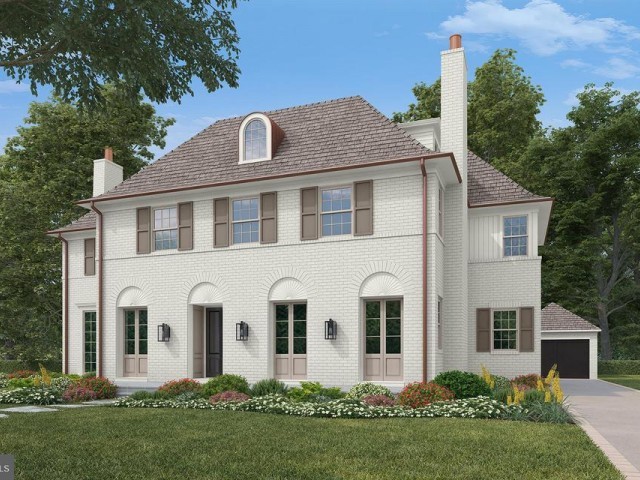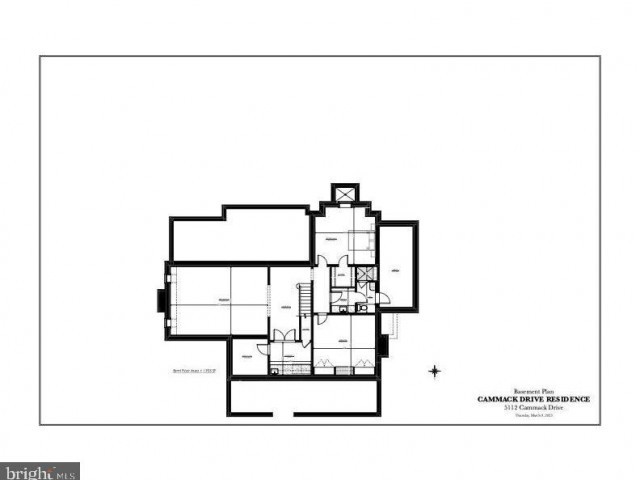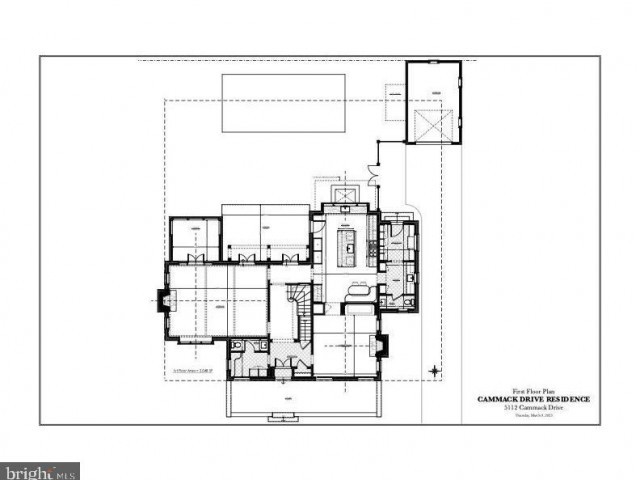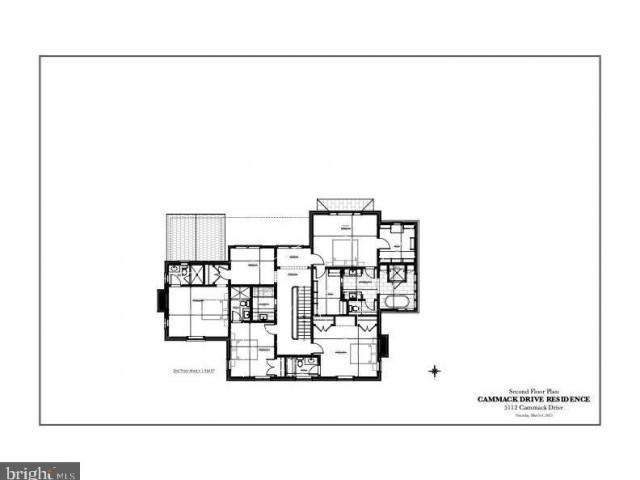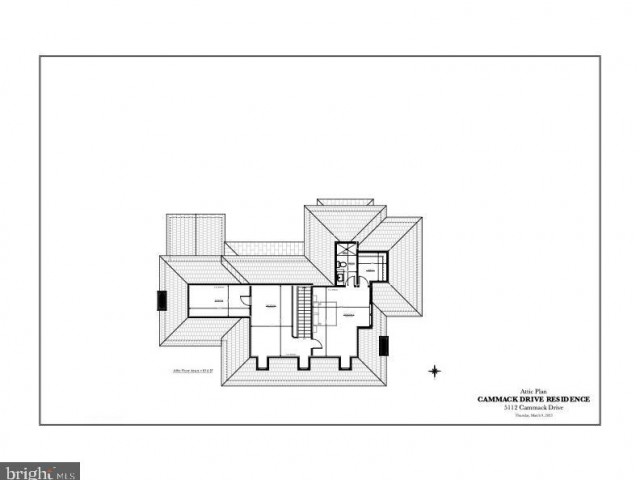5112 CAMMACK DR
5112 CAMMACK DR
SPRING HILL
BETHESDA, MD 20816
MLS Number: MDMC2117236
$5,450,000
Beds: 6
Baths: 6 Full / 2 Half
Beds: 6
Baths: 6 Full / 2 Half
Description
- Unique opportunity to build a custom home with highly sought-after builder ZANTZINGER. Located in the beautiful close-in neighborhood of Spring Hill on a flat 1/4 acre lot, easily able to accommodate a pool. Steps from the vibrant retail of Massachusetts Ave/Spring Valley, as well as close proximity to the Capital Crescent Trail. Elegantly clad in painted brick with a slate roof, this stately 6700+ SF home provides six bedrooms, six full and two half baths and a sensational floor plan across four levels. Special features include 9+ ft ceilings, wide plank white oak flooring, designer stones, Waterworks plumbing, two masonry fireplaces, a rear stone terrace, main level office, huge pantry and mudroom, elevator shaft, exercise room and grand primary suite. PLEASE CONTACT LISTING AGENT BEFORE WALKING THE LOT. THANK YOU!
General Details
- Bedrooms: 6
- Bathrooms, Full: 6
- Bathrooms, Half: 2
- Lot Area: 10,260
- County: MONTGOMERY
- Sub-Division: SPRING HILL
- Historical District: N
- Area: 6763
- Sewer: Public Sewer
Community Information
- Zoning: R60
Exterior Features
- Foundation: Concrete Perimeter
- Garage(s): Y
- Pool: No Pool
- Roof: Slate
- Style: Colonial,Transitional
- Waterfront: N
- Waterview: N
Interior Features
- Appliances: Built-In Microwave, Built-In Range, Dishwasher, Disposal, Energy Efficient Appliances, Range Hood, Refrigerator, Stainless Steel Appliances, Freezer, Six Burner Stove
- Basement: Y
- Heating: 90% Forced Air
- Cooling: Y
- Fireplace: Y
- Water: Public
- Interior Features: Breakfast Area, Built-Ins, Butlers Pantry, Crown Moldings, Formal/Separate Dining Room, Kitchen - Eat-In, Kitchen - Gourmet, Kitchen - Island, Pantry, Primary Bath(s), Recessed Lighting, Soaking Tub, Sprinkler System, Upgraded Countertops, Walk-in Closet(s), Wood Floors
Lot Information
- SqFt: 10,260
- Dimensions: 0.00 x 0.00
School Information
- School District: MONTGOMERY COUNTY PUBLIC SCHOOLS
- Elementary School: WESTBROOK
- Middle School: WESTLAND
- High School: BETHESDA-CHEVY CHASE
Fees & Taxes
- County Taxes: $11,830
Other Info
- Listing Courtesy Of: Compass

