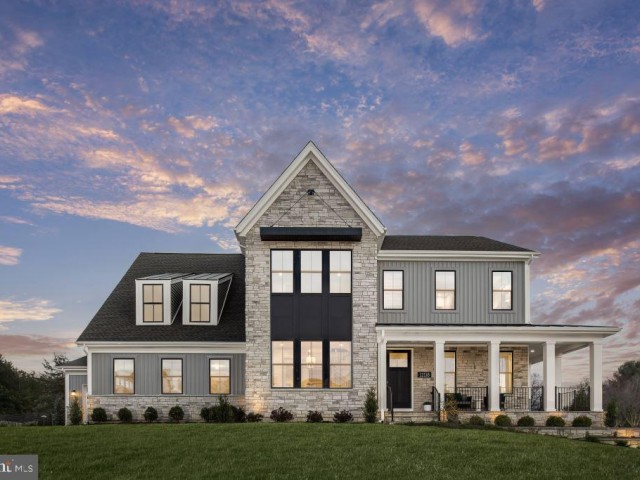12304 POTOMAC HUNT RD
12304 POTOMAC HUNT RD
MT. PROSPECT
NORTH POTOMAC, MD 20878
MLS Number: MDMC2111238
$2,022,995
Beds: 5
Baths: 5 Full / 1 Half
Beds: 5
Baths: 5 Full / 1 Half
Description
- New construction sample listing. One of 3 home designs to choose from at The Windmill Collection in Mt. Prospect. Main level primary bedrooms and multi-generational suites available. Ask Sales Consultant about current offerings and other available home sites. Endless outdoor living options. Love everything about your future dream home. The stylish kitchen features name-brand appliances and granite countertops. Easy to keep your family close with this open kitchen/living concept. Backyard area providing ample space for a deck or patio to be installed, creating the perfect spot for future activities, grilling, and outdoor entertaining! The primary bath features dual vanities, free-standing tub, and lux glass enclosed shower. The bedroom level loft offers endless opportunities for a flexible space. Schedule an appointment today to learn more about how to make this home yours in 2024! Be sure to ask about our closing cost credit up to $20,000 with the use of Toll Brothers Mortgage !
Amenities
- Common Grounds, Jog/Walk Path, Pier/Dock, Tot Lots/Playground
General Details
- Bedrooms: 5
- Bathrooms, Full: 5
- Bathrooms, Half: 1
- Lot Area: 20,513
- County: MONTGOMERY
- Year Built: 2025
- Sub-Division: MT. PROSPECT
- Public Maintained Road: Public
- Area: 7122
- Security: Sprinkler System - Indoor,Security System,Carbon Monoxide Detector(s),Smoke Detector
- Sewer: Public Sewer
Community Information
- Zoning: N/A
Exterior Features
- Foundation: Slab
- Garage(s): Y
- Pool: No Pool
- Roof: Architectural Shingle,Other
- Style: Contemporary
- Exterior Features: Street Lights, Sidewalks
- Waterfront: N
- Waterview: N
Interior Features
- Appliances: Cooktop, Dishwasher, Disposal, ENERGY STAR Dishwasher, ENERGY STAR Refrigerator, Exhaust Fan, Freezer, Humidifier, Icemaker, Microwave, Oven - Wall, Range Hood, Refrigerator, Stove
- Basement: Y
- Flooring: Carpet, Hardwood, Ceramic Tile
- Heating: 90% Forced Air, Central, Heat Pump - Electric BackUp, Zoned, Programmable Thermostat
- Cooling: Y
- Fireplace: Y
- Water: Public
- Interior Features: Walk-in Closet(s), Recessed Lighting, Attic, Dining Area, Pantry, Breakfast Area, Sprinkler System, Family Room Off Kitchen, Upgraded Countertops, Carpet, Floor Plan - Open, Formal/Separate Dining Room, Kitchen - Gourmet, Kitchen - Island, Kitchen - Eat-In
Lot Information
- SqFt: 20,513
School Information
- School District: MONTGOMERY COUNTY PUBLIC SCHOOLS
- Elementary School: TRAVILAH
- Middle School: ROBERT FROST
- High School: THOMAS S. WOOTTON
Fees & Taxes
- Condo Fee: $109
Other Info
- Listing Courtesy Of: Toll MD Realty, LLC








