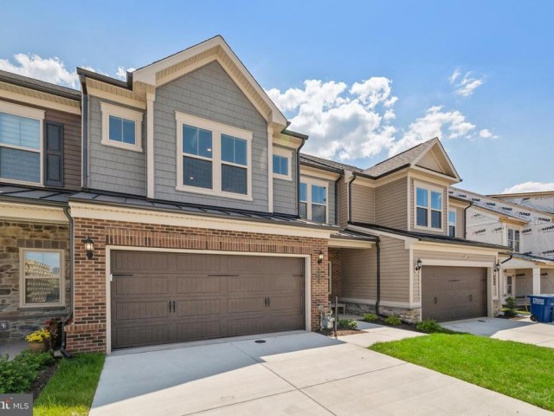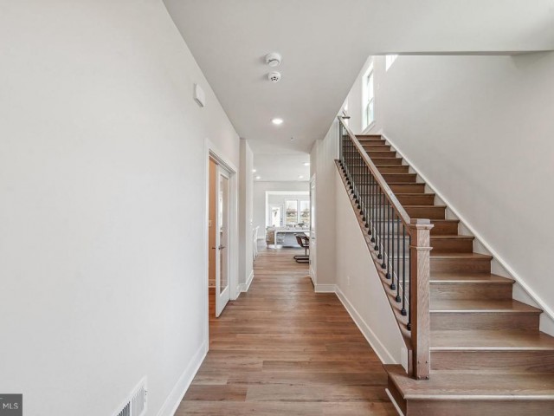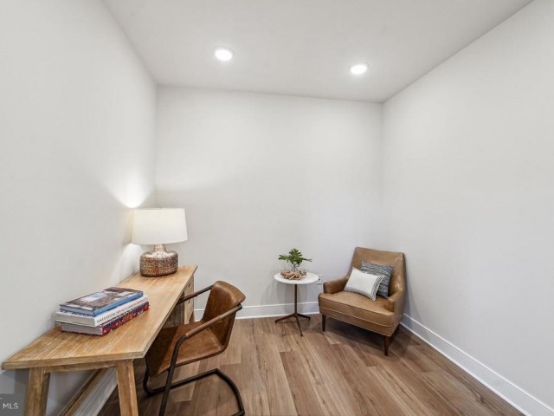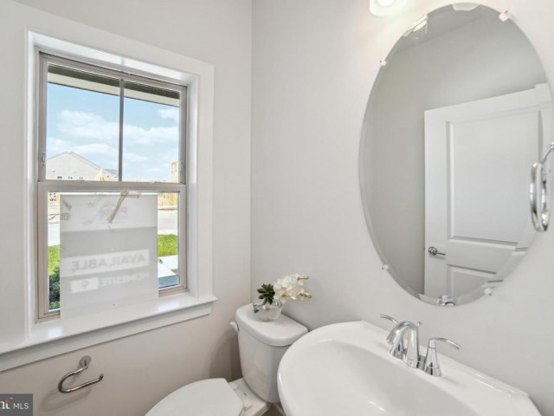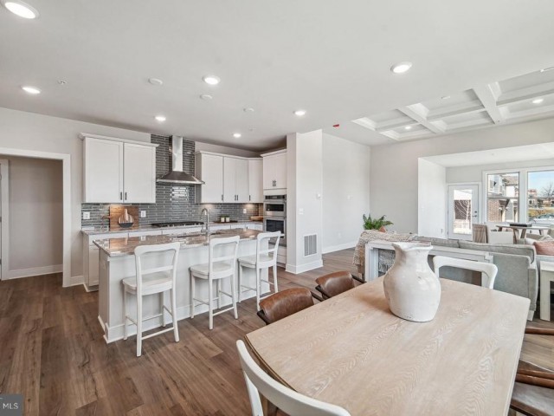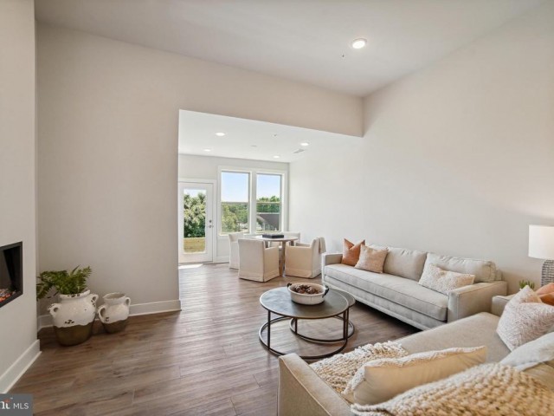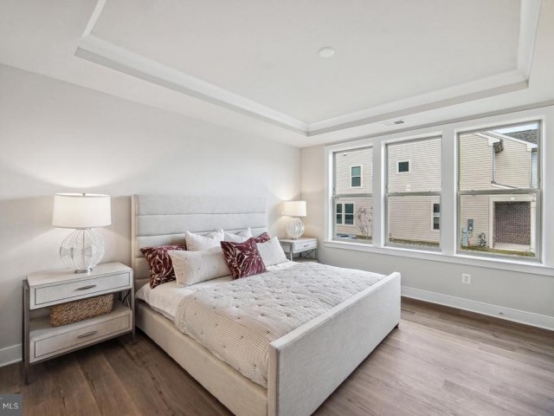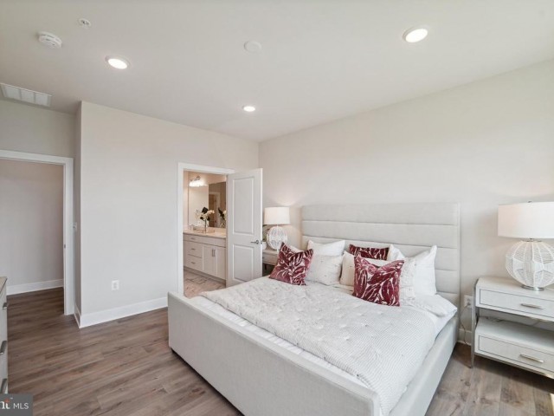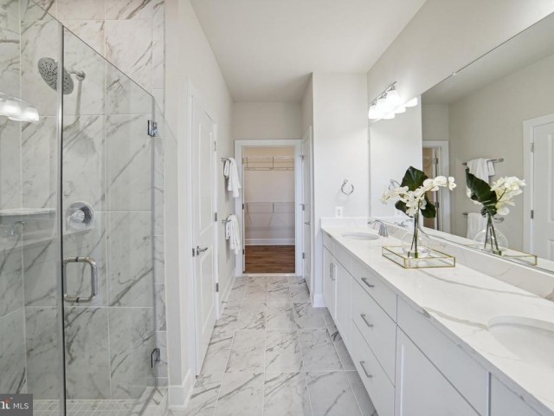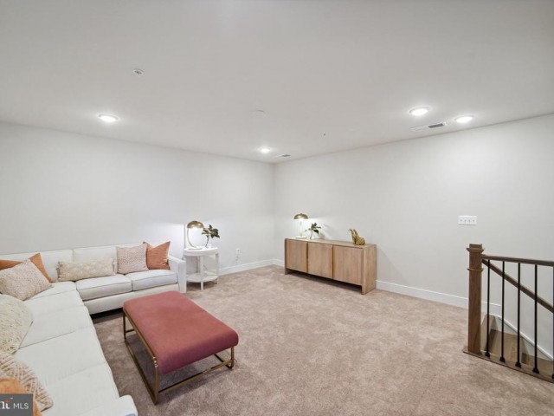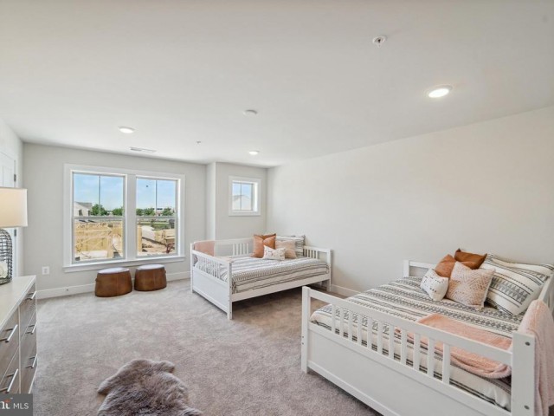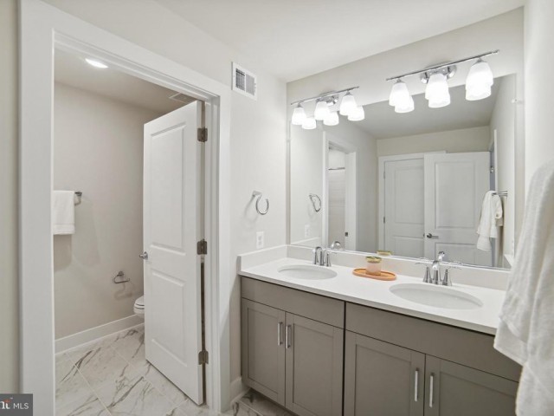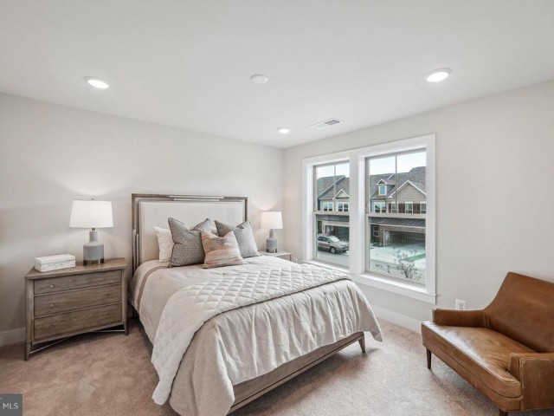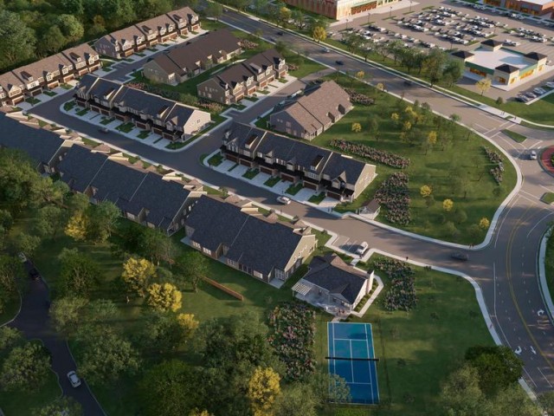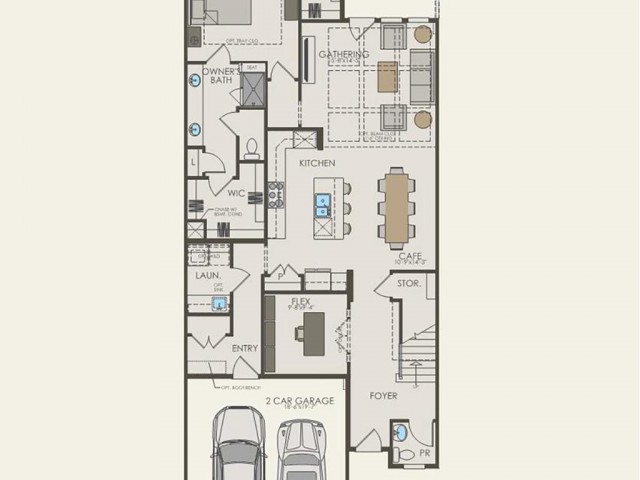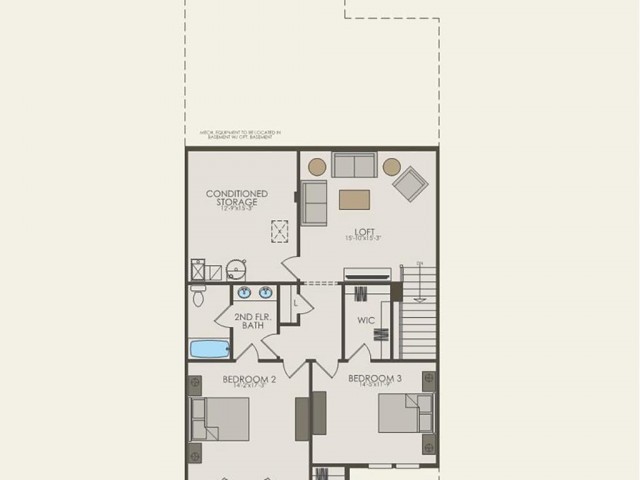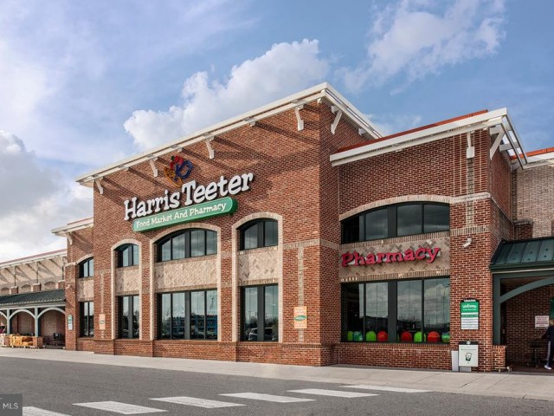8062 JENNYS WAY
8062 JENNYS WAY
MAPLE LAWN
FULTON, MD 20759
MLS Number: MDHW2037230
$867,572
Beds: 3
Baths: 2 Full / 1 Half
Beds: 3
Baths: 2 Full / 1 Half
Description
- Available Now - Move In Ready! Our Branton layout features an open concept floor plan with main level living for all your day-to-day needs. On the main level you will find your Primary Bedroom with 2 spacious walk-in closets, Kitchen/Dining Room, Gathering Room with 2-story windows and direct access to your 10 x 11 outdoor patio, Flex Room with glass doors and Laundry. Plus, upstairs features a 2nd floor Loft, two oversized Bedrooms, Full bath and an ample storage area. This home features high end upgrades like 42 White Kitchen cabinets with KitchenAid Stainless Appliances, Calacatta Laza Quartz countertops with cascade island a stainless-steel Farm Style Sink, plus under Cabinet Lighting. LVP floors on the entire main level and second level loft. Our community is located directly across the street from Upscale Shopping and Dining at Maple Lawn! Schedule your tour today to see this amazing view. Homesite backs to open green space.
Amenities
- Club House, Common Grounds, Exercise Room, Meeting Room, Party Room, Recreational Center
General Details
- Bedrooms: 3
- Bathrooms, Full: 2
- Bathrooms, Half: 1
- County: HOWARD
- Year Built: 2024
- Sub-Division: MAPLE LAWN
- Area: 2763
- Sewer: Public Sewer
Community Information
- Zoning: N/A
Exterior Features
- Foundation: Concrete Perimeter
- Garage(s): Y
- Pool: No Pool
- Roof: Asphalt,Pitched
- Style: Villa
- Exterior Features: Exterior Lighting, Sidewalks, Street Lights
- Waterfront: N
- Waterview: N
Interior Features
- Appliances: Built-In Microwave, Dishwasher, Disposal, Exhaust Fan, Range Hood, Refrigerator, Stainless Steel Appliances, Washer/Dryer Hookups Only, Oven/Range - Gas
- Basement: N
- Flooring: Ceramic Tile, Hardwood, Partially Carpeted
- Heating: Forced Air
- Cooling: Y
- Water: Public
- Interior Features: Carpet, Combination Kitchen/Dining, Crown Moldings, Dining Area, Entry Level Bedroom, Family Room Off Kitchen, Floor Plan - Open, Kitchen - Eat-In, Kitchen - Island, Kitchen - Table Space, Pantry, Recessed Lighting, Stall Shower, Tub Shower, Upgraded Countertops, Walk-in Closet(s), Wood Floors
School Information
- School District: HOWARD COUNTY PUBLIC SCHOOL SYSTEM
Fees & Taxes
- Condo Fee: $85
Other Info
- Listing Courtesy Of: Monument Sotheby's International Realty

