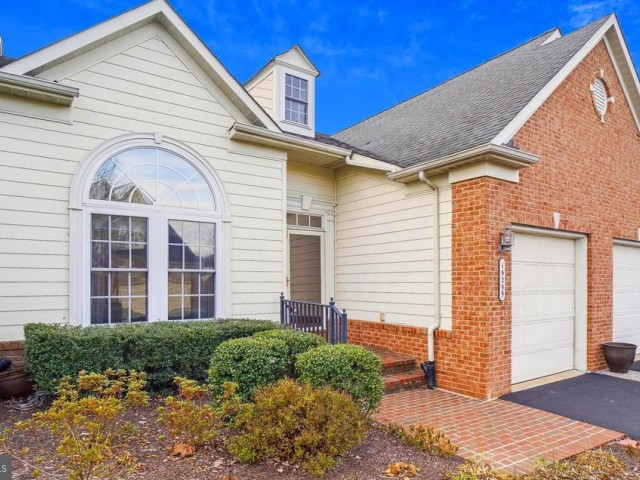15255 CALLAWAY CT #99
15255 CALLAWAY CT #99
CATTAIL CREEK
GLENWOOD, MD 21738
MLS Number: MDHW2034346
Originally $645,000
$630,000
Beds: 3
Baths: 3 Full / 1 Half
$630,000
Beds: 3
Baths: 3 Full / 1 Half
Description
- JUSTED REDUCED $15,000,00 and 1-year AHS PREMIUM HOME WARRANTY to Buyer**** Welcome Home! Tucked away in picturesque Western Howard County, is this gorgeous townhouse villa located in the sought after Cattail Creek 55+ Active Adult Community. The open floorplan effortlessly marries style and functionality and the grand 2 story entry has views to the living room, dining room and grand staircase. The Living Room has plenty of natural light and a faux candle fireplace and mantel brings ambiance to the space. The formal Dining Room is adorned with floor to ceiling decorative moldings and leads to the upgraded kitchen with a tray ceiling, center island, granite countertops, 5 burner cooktop, double oven, honey toned wood cabinets and pantry. A cozy family room with gas fireplace adjoins the Kitchen providing beautiful views and access to the maintenance free Trex deck and stone patio. A distinctive highlight of this home is the first floor bedroom with upgraded bath featuring double vanities and a walk-in shower. Two additional bedrooms and full bath are located on the second floor along with a large home office/library featuring built in cabinetry. The lower lever provides ample extra space, an additional full bath and a versatile den with closets. A one car garage completes this property. You don't have to golf to love this active community and property but if you do, Cattail Creek Country Club is just around the corner!
Amenities
- Club House
General Details
- Bedrooms: 3
- Bathrooms, Full: 3
- Bathrooms, Half: 1
- Lot Area: 19,166
- County: HOWARD
- Year Built: 2006
- Sub-Division: CATTAIL CREEK
- Area: 4536
- Sewer: Community Septic Tank
Community Information
- Zoning: R
Exterior Features
- Foundation: Concrete Perimeter
- Garage(s): Y
- Pool: No Pool
- Roof: Architectural Shingle
- Style: Villa
- Waterfront: N
- Waterview: N
Interior Features
- Appliances: Built-In Microwave, Cooktop, Dishwasher, Refrigerator, Stainless Steel Appliances, Washer, Dryer, Exhaust Fan, Extra Refrigerator/Freezer
- Basement: Y
- Heating: Forced Air
- Cooling: Y
- Fireplace: Y
- Water: Well-Shared
- Interior Features: Built-Ins, Carpet, Ceiling Fan(s), Crown Moldings, Entry Level Bedroom, Family Room Off Kitchen, Floor Plan - Open, Formal/Separate Dining Room, Kitchen - Eat-In, Kitchen - Gourmet, Kitchen - Island, Kitchen - Table Space, Pantry, Primary Bath(s), Wainscotting, Wood Floors
Lot Information
- SqFt: 19,166
School Information
- School District: HOWARD COUNTY PUBLIC SCHOOL SYSTEM
Fees & Taxes
- Condo Fee: $545
- County Taxes: $4,639
Other Info
- Listing Courtesy Of: Coldwell Banker Realty








































