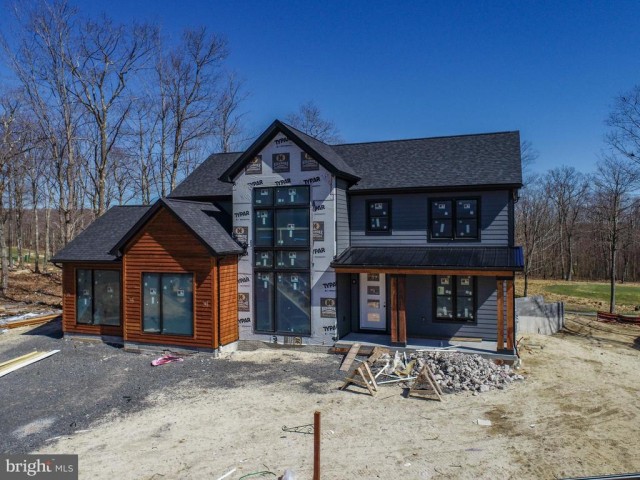79 IRWIN WAY
79 IRWIN WAY
LODESTONE
MC HENRY, MD 21541
MLS Number: MDGA2006034
$1,850,000
Beds: 6
Baths: 5 Full / 3 Half
Beds: 6
Baths: 5 Full / 3 Half
Description
- Luxury Living and Elegant Lifestyles have met on Lodestone Golf Hole #1 !! This charming Contemporary 6- BR Custom- Built home w/ Indoor Pool will exceed your expectations. Kisamore Enterprises, LLC from Morgantown, WV have pulled out the stops on this one. Three full levels totaling 5,800 square feet of finished living area with multiple family gathering spaces and outdoor covered deck overlooking Hole #1 tee box. The opportunity to take ownership during the construction phase is yours for the taking. Photos will be updated during construction, but don't wait to long on this one. It is a winner. Vacation Rental potential of $160,000+ utilizing all the home Amenities & Lodestone Location.
Amenities
- Golf Course Membership Available, Golf Course
General Details
- Bedrooms: 6
- Bathrooms, Full: 5
- Bathrooms, Half: 3
- Lot Area: 20,383
- County: GARRETT
- Year Built: 2023
- Sub-Division: LODESTONE
- Area: 5760
- Section: 000
- Sewer: Public Sewer
Community Information
- Zoning: LR1
Exterior Features
- Foundation: Concrete Perimeter,Permanent
- Garage(s): N
- Pool: Yes - Personal
- Roof: Architectural Shingle
- Style: Contemporary
- Exterior Features: Exterior Lighting, Flood Lights, Gutter System
- Waterfront: N
- Waterview: N
Interior Features
- Appliances: Built-In Microwave, Built-In Range, Dryer, Dishwasher, Disposal, Energy Efficient Appliances, ENERGY STAR Clothes Washer, Exhaust Fan, Oven - Self Cleaning, Oven - Wall, Range Hood, Stainless Steel Appliances, Washer
- Basement: Y
- Flooring: Ceramic Tile, Carpet, Luxury Vinyl Plank, Luxury Vinyl Tile
- Heating: Forced Air
- Cooling: Y
- Fireplace: Y
- Water: Public
- Interior Features: Breakfast Area, Built-Ins, Butlers Pantry, Ceiling Fan(s), Combination Kitchen/Dining, Combination Kitchen/Living, Dining Area, Efficiency, Entry Level Bedroom, Formal/Separate Dining Room, Kitchen - Eat-In, Kitchen - Gourmet, Kitchen - Island, Pantry, Walk-in Closet(s), Wet/Dry Bar
Lot Information
- SqFt: 20,383
- Dimensions: 0.00 x 0.00
School Information
- School District: GARRETT COUNTY PUBLIC SCHOOLS
Fees & Taxes
- Condo Fee: $900
- County Taxes: $985
Other Info
- Listing Courtesy Of: Railey Realty, Inc.


















