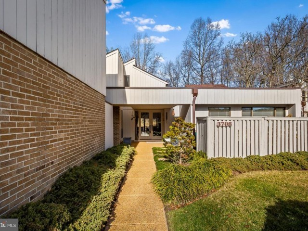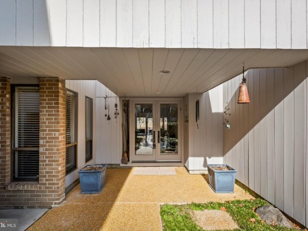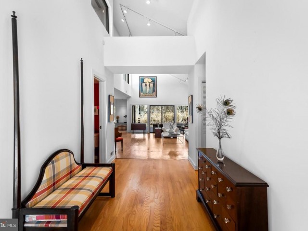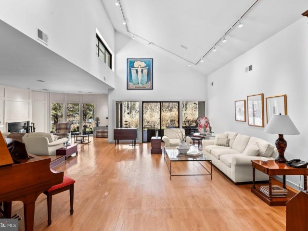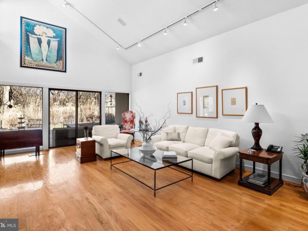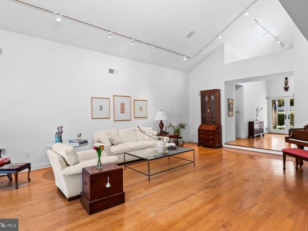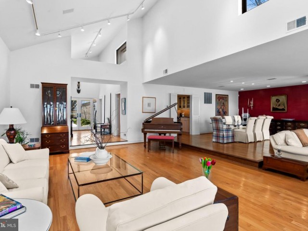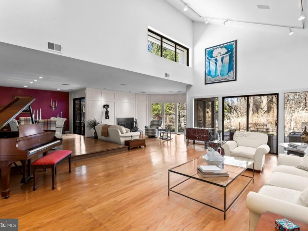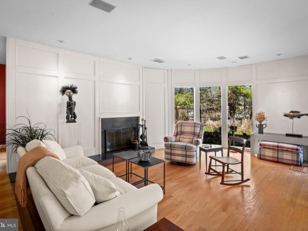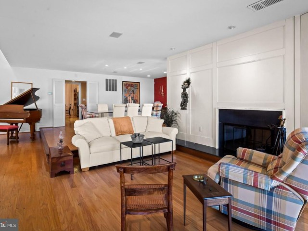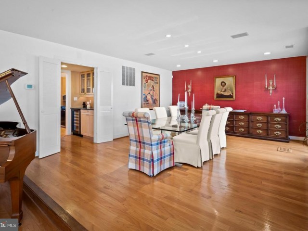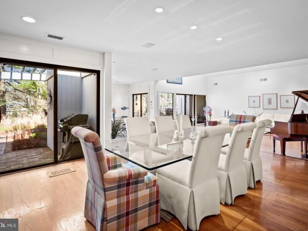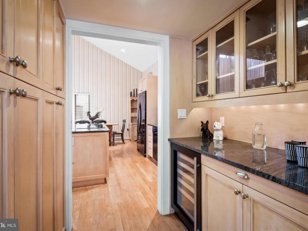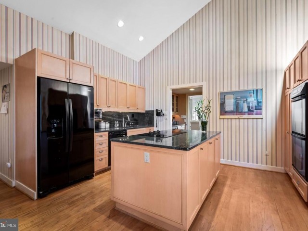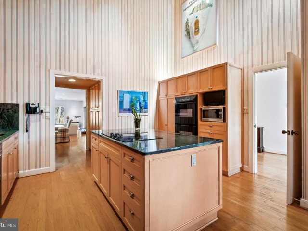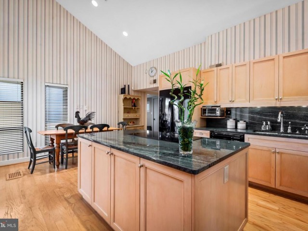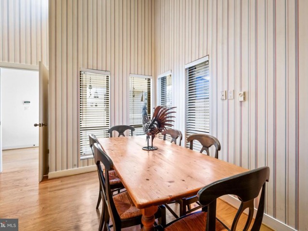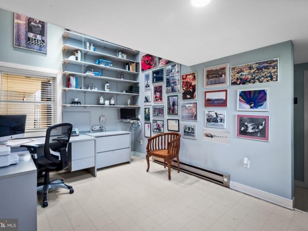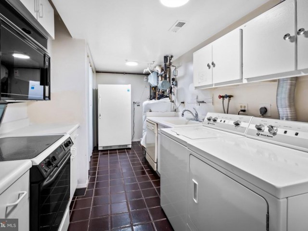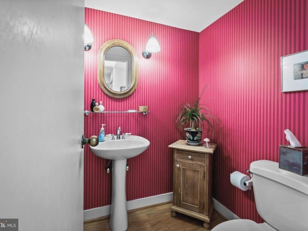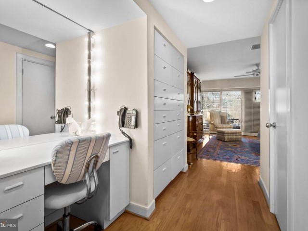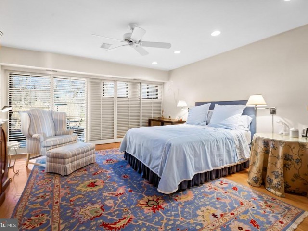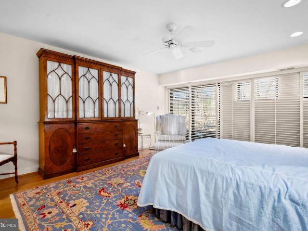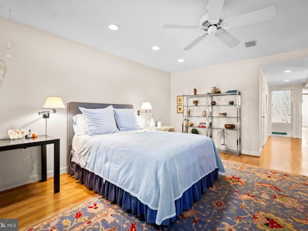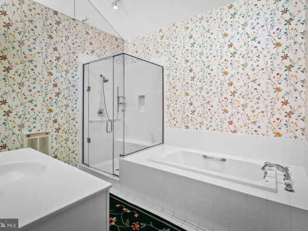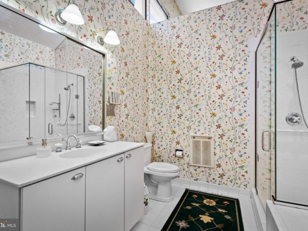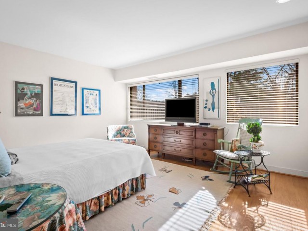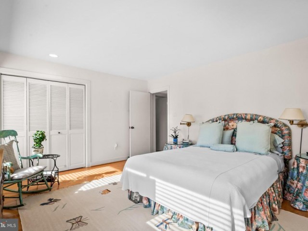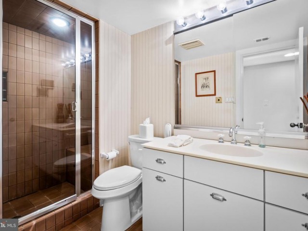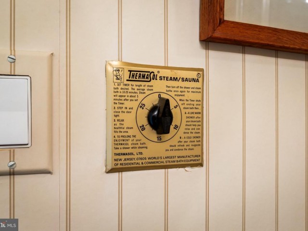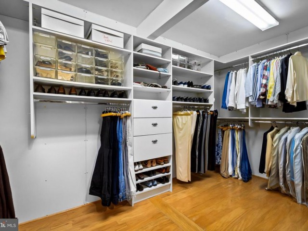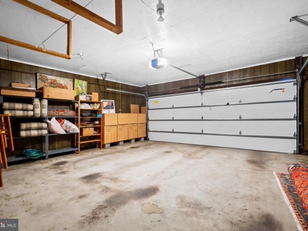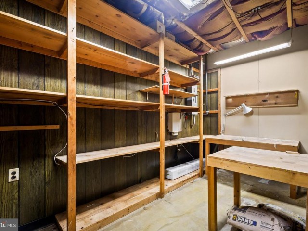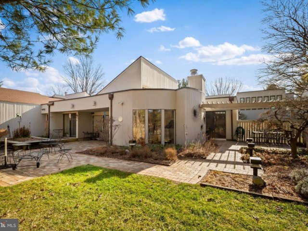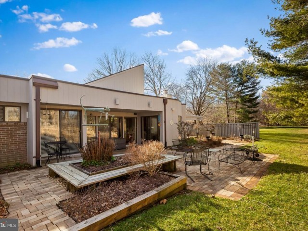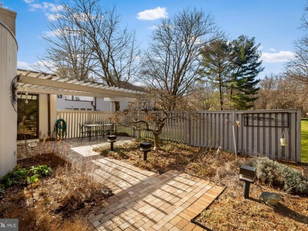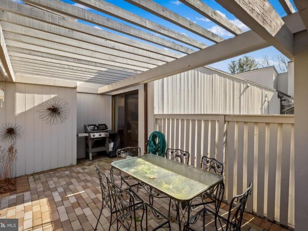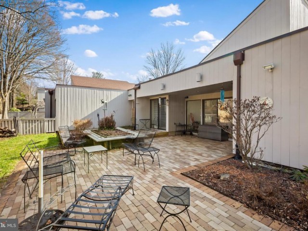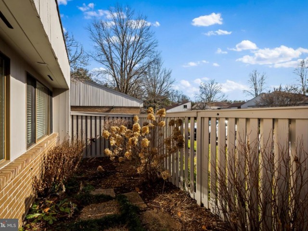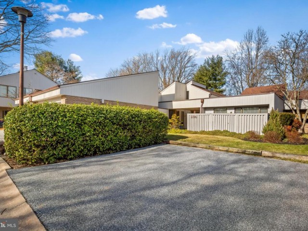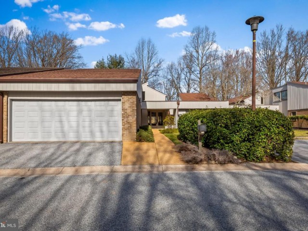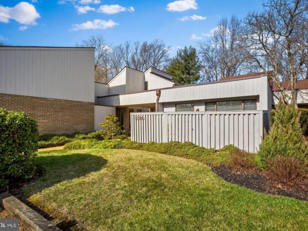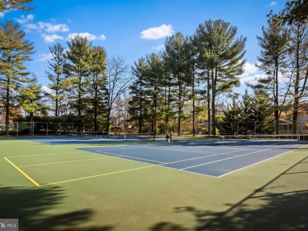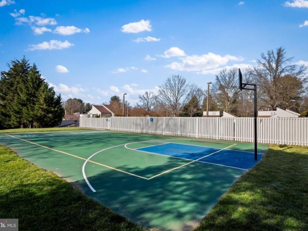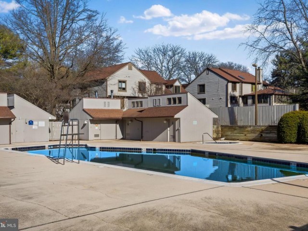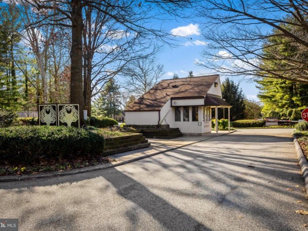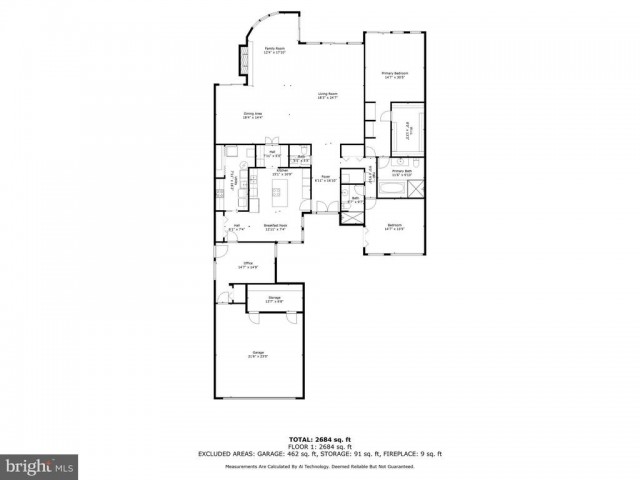3708 BRETON WAY #3708
3708 BRETON WAY #3708
REGENCY PARK
PIKESVILLE, MD 21208
MLS Number: MDBC2088610
$700,000
Beds: 2
Baths: 2 Full / 1 Half
Beds: 2
Baths: 2 Full / 1 Half
Description
- Welcome to your contemporary oasis in the prestigious gated community of Regency Park. This single-level home embodies luxury and comfort, with dramatic vaulted ceilings that create an airy and spacious atmosphere. Step inside and be greeted by the seamless flow of wood floors throughout, leading you to the heart of the home a huge eat-in kitchen boasting granite counters, a central island and ample storage space. Entertaining is a delight in this thoughtfully designed residence, where the open floor plan allows for effortless hosting of gatherings both large and intimate. Whether it's a formal dinner party or a casual get-together, this home is the perfect backdrop for creating lasting memories. Escape to your private retreat in the primary suite, where tranquility meets elegance. The ensuite bathroom offers a spa-like experience, complete with dressing area vanity, walkin closet, and jetted tub. Step outside to the meticulously landscaped grounds, where outdoor living is just as inviting as the interior. Stunning brick patio is accessible from all rooms in the rear of the home. The exterior is impeccably designed providing abundant space for dining, lounging and gardening. Experience the epitome of contemporary living in this captivating home, where every detail has been carefully curated to offer a lifestyle of sophistication and comfort. Don't miss the opportunity to make this your own.
Amenities
- Basketball Courts, Pool - Outdoor, Tennis Courts
General Details
- Bedrooms: 2
- Bathrooms, Full: 2
- Bathrooms, Half: 1
- County: BALTIMORE
- Year Built: 1977
- Sub-Division: REGENCY PARK
- Area: 2741
- Security: Electric Alarm,Smoke Detector,Security Gate
- Sewer: Public Sewer
Community Information
- Zoning: R
Exterior Features
- Garage(s): Y
- Pool: Yes - Community
- Style: Contemporary
- Exterior Features: Exterior Lighting
- Waterfront: N
- Waterview: N
Interior Features
- Appliances: Cooktop, Dishwasher, Disposal, Exhaust Fan, Oven - Wall, Refrigerator
- Basement: N
- Flooring: Wood
- Heating: Heat Pump(s)
- Cooling: Y
- Fireplace: Y
- Water: Public
- Interior Features: Combination Dining/Living, Entry Level Bedroom, Floor Plan - Open, Kitchen - Eat-In, Kitchen - Island, Kitchen - Table Space, Recessed Lighting, Sauna, Pantry, Soaking Tub, Walk-in Closet(s), Window Treatments, Wood Floors
School Information
- School District: BALTIMORE COUNTY PUBLIC SCHOOLS
Fees & Taxes
- Condo Fee: $1,340
- County Taxes: $4,673
Other Info
- Listing Courtesy Of: Compass

