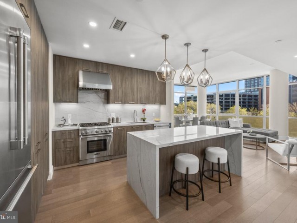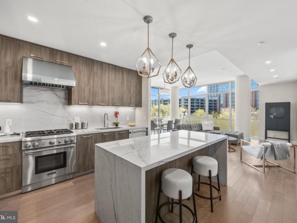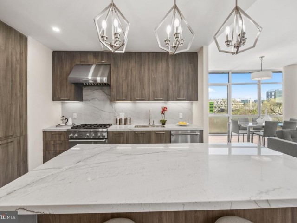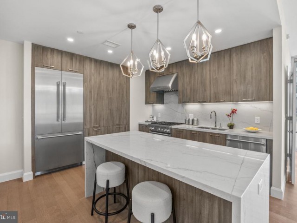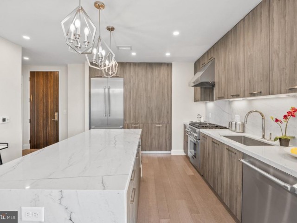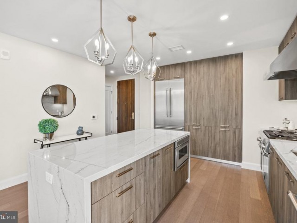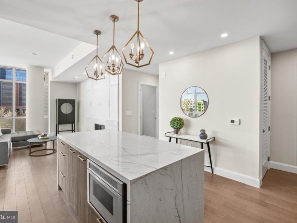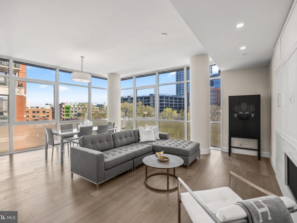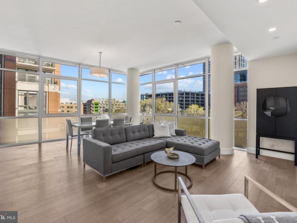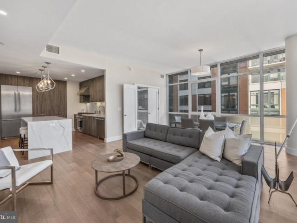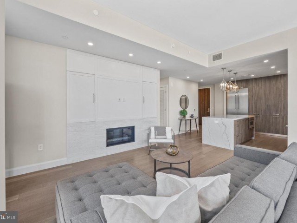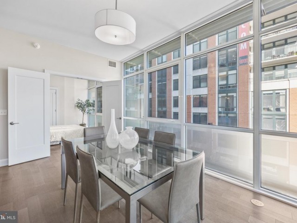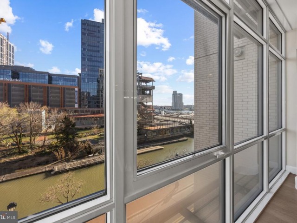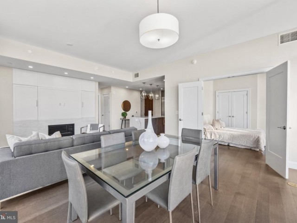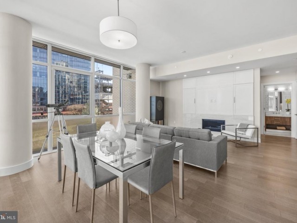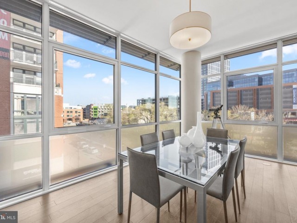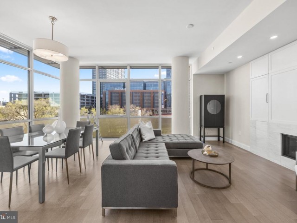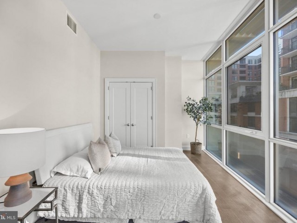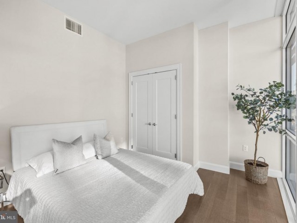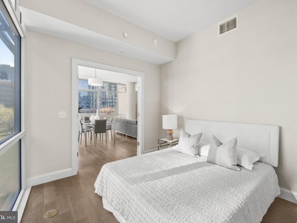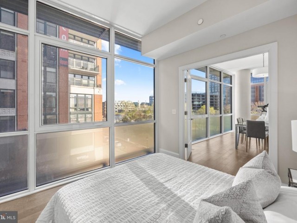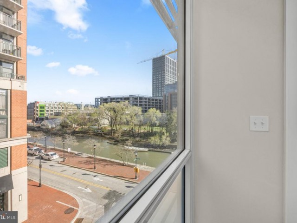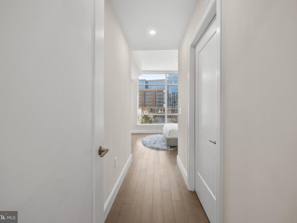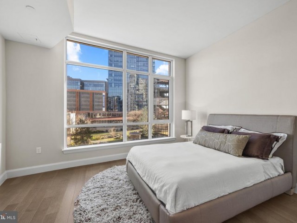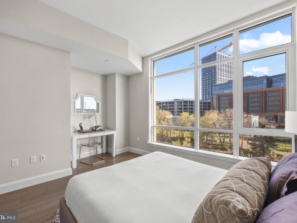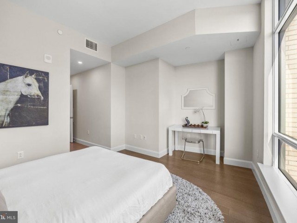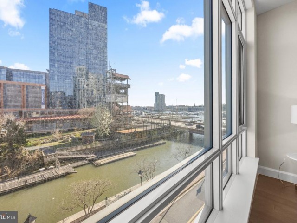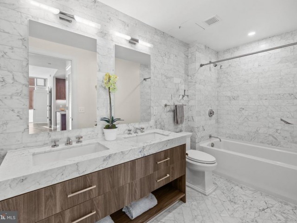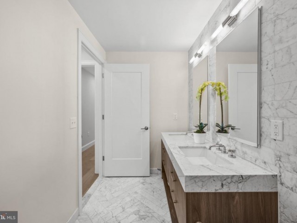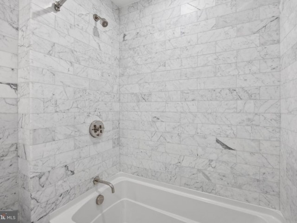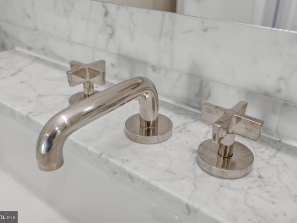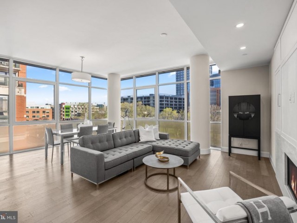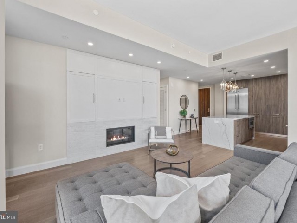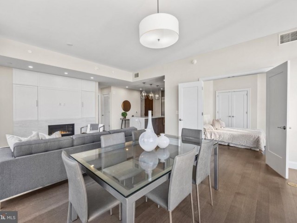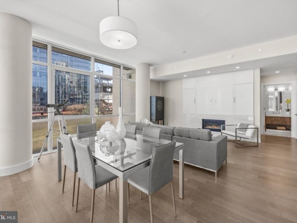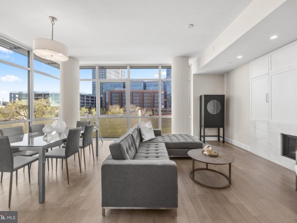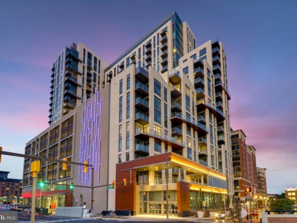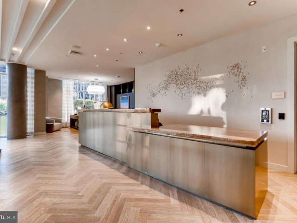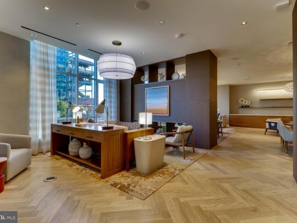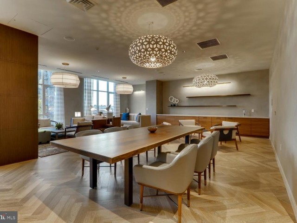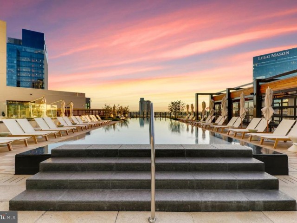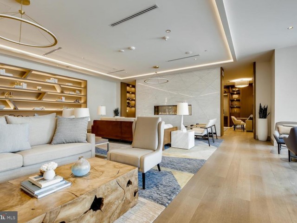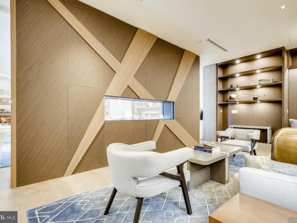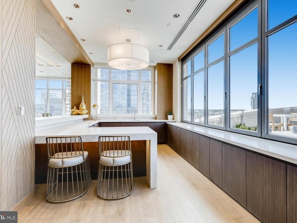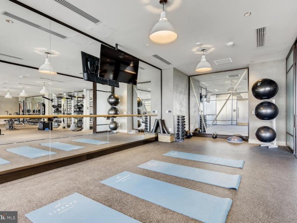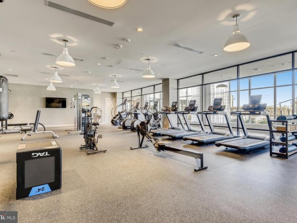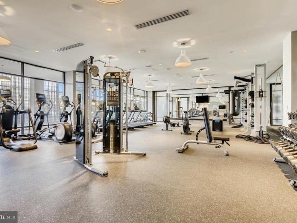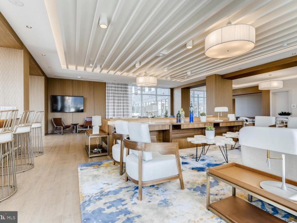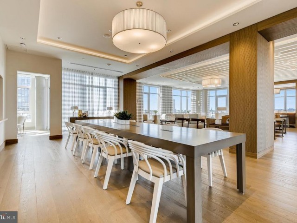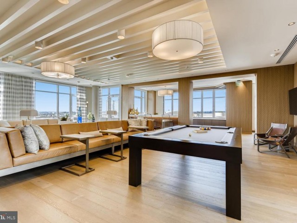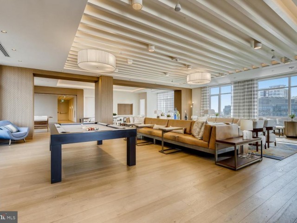1330 LANCASTER ST #C301
1330 LANCASTER ST #C301
HARBOR EAST
BALTIMORE, MD 21231
MLS Number: MDBA2119766
$699,000
Beds: 2
Baths: 1
Beds: 2
Baths: 1
Description
- Welcome to the epitome of luxury living at Liberty Harbor East. This exquisite two-bedroom condominium boasts unparalleled elegance and sophistication. Spanning 1,200 square feet, this corner residence is bathed in natural light, accentuating its impeccable design and captivating views through floor-to-ceiling windows. Step into a chef's paradise with the state-of-the-art open kitchen, featuring Italkraft custom cabinetry and top-of-the-line Thermador appliances, including a 4-burner gas range and MicroDrawer microwave. The expansive waterfall stone island seamlessly integrates with the entertainment space, complemented by a gas fireplace, ideal for gatherings and relaxation. Retreat to the primary bedroom suite, complete with a walk-in closet and a spa-like master bathroom adorned with Kallista & Kohler fixtures, Carrara marble floors and walls, and a luxurious dual vanity. This residence includes the convenience of one dedicated parking space. New construction 5-year tax phase-in applies. Liberty Harbor East stands as Baltimore's premier luxury waterfront destination. With 33 residences, this boutique condominium offers unparalleled waterfront architecture and designer finishes. Nestled atop the brand-new flagship Whole Foods Market, it promises the epitome of downtown living.Residents indulge in an array of exclusive amenities, including a private Concierge level, social lounge, secured package room, and ButterflyMX intercom security system. Additionally, over 30,000 square feet of private indoor and outdoor spaces await, featuring a clubroom with indoor/outdoor bar, rooftop infinity pool deck with cabanas, courtyard seating, grilling stations, communal and private dining rooms with catering kitchen, fitness center, yoga studio, pet park, conference rooms, and a study lounge with computer stations and fireplace.Seize the opportunity to experience the ultimate downtown lifestyle at Liberty Harbor East, surrounded by Harbor East's finest dining, shopping, and urban conveniences.
Amenities
- Billiard Room, Club House, Common Grounds, Concierge, Dining Rooms, Dog Park, Elevator, Exercise Room, Fitness Center, Game Room, Library, Meeting Room, Party Room, Pool - Outdoor, Security
General Details
- Bedrooms: 2
- Bathrooms, Full: 1
- County: BALTIMORE CITY
- Year Built: 2019
- Sub-Division: HARBOR EAST
- Area: 1215
- Section: 06
- Sewer: Public Sewer
Community Information
- Zoning: U
Exterior Features
- Garage(s): Y
- Pool: Yes - Community
- Style: Contemporary
- Waterfront: N
- Waterview: Y
Interior Features
- Appliances: Built-In Microwave, Dishwasher, Disposal, Dryer, Exhaust Fan, Oven/Range - Gas, Range Hood, Refrigerator, Stainless Steel Appliances, Washer
- Basement: N
- Flooring: Hardwood, Marble
- Heating: Forced Air
- Cooling: Y
- Fireplace: Y
- Water: Public
- Interior Features: Combination Dining/Living, Entry Level Bedroom, Flat, Floor Plan - Open, Kitchen - Gourmet, Kitchen - Island, Tub Shower, Upgraded Countertops, Walk-in Closet(s), Wood Floors
School Information
- School District: BALTIMORE CITY PUBLIC SCHOOLS
Fees & Taxes
- City Taxes: $17,510
- Condo Fee: $1,083
- County Taxes: $872
Other Info
- Listing Courtesy Of: Monument Sotheby's International Realty

