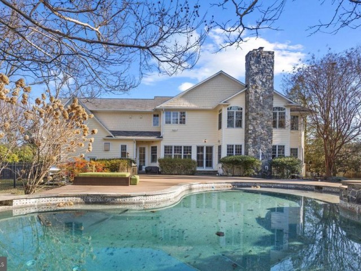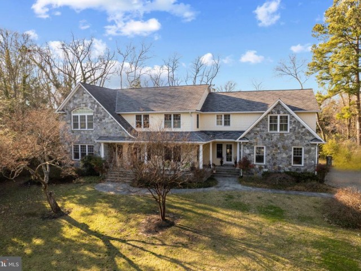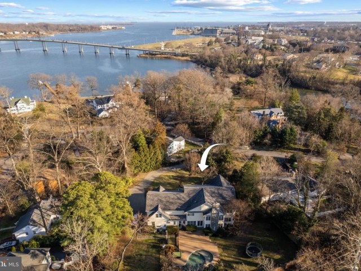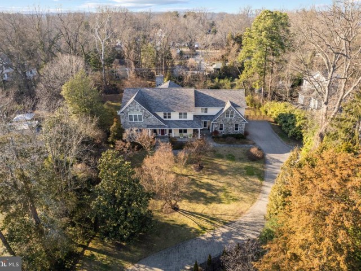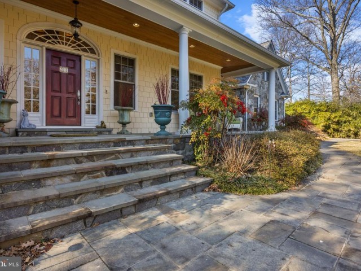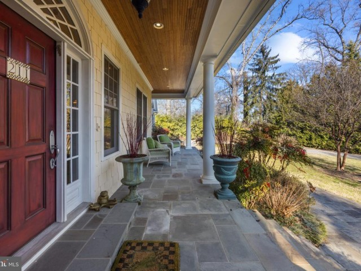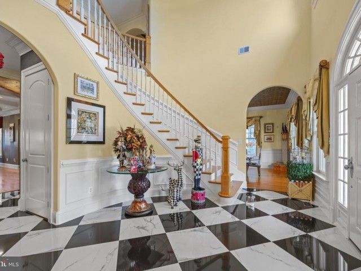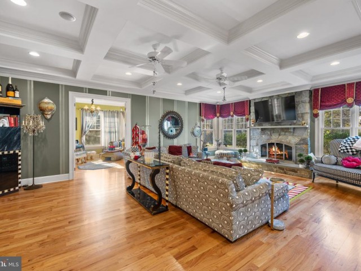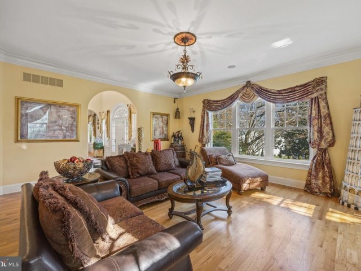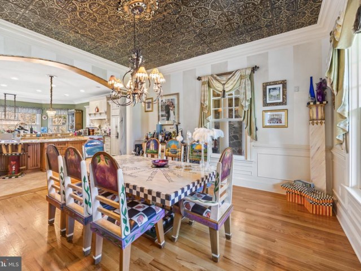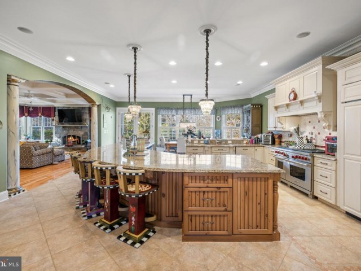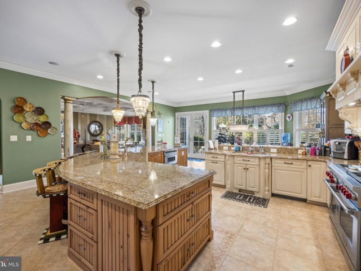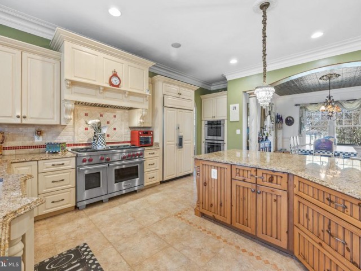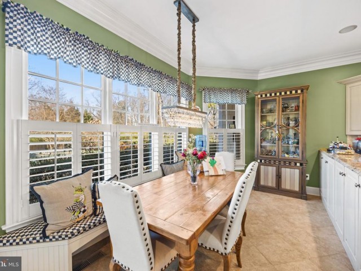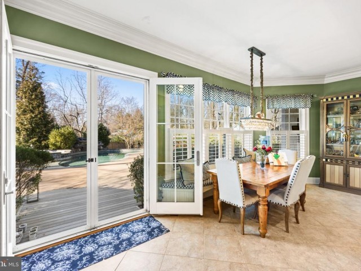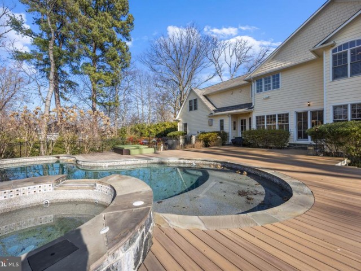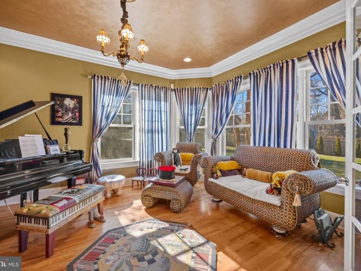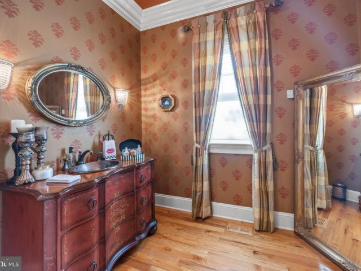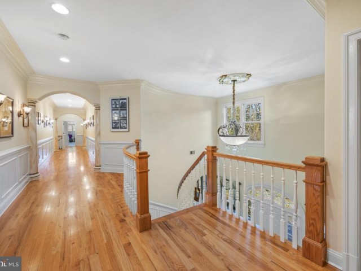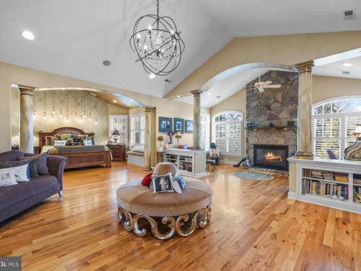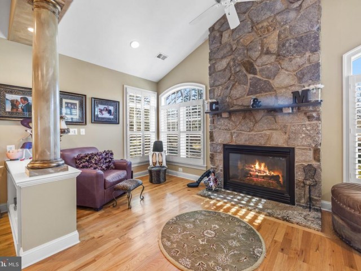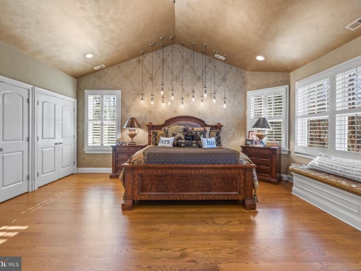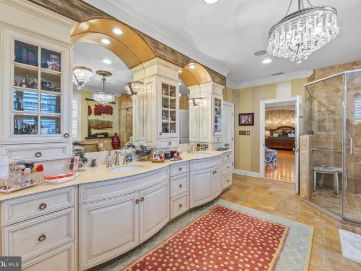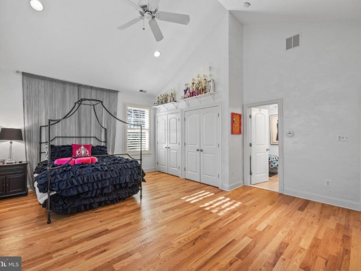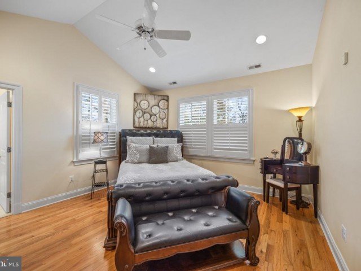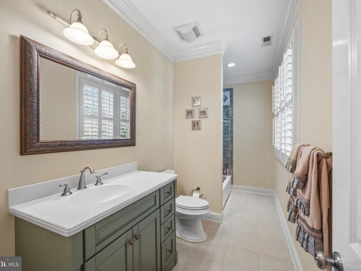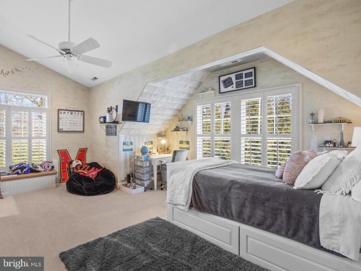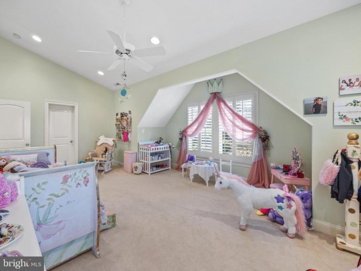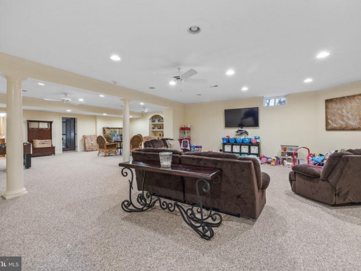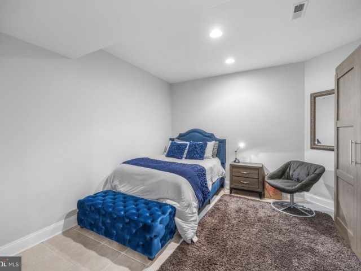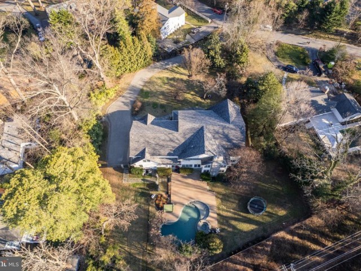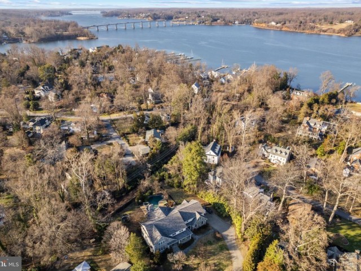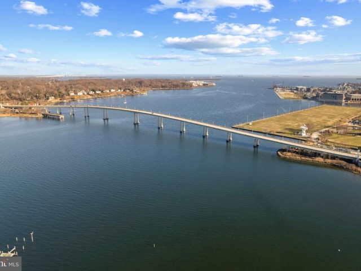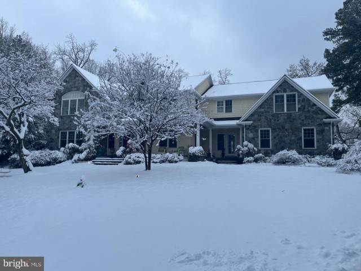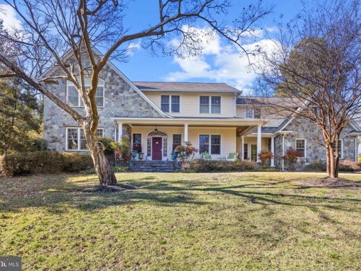211 NORWOOD RD
211 NORWOOD RD
WARDOUR
ANNAPOLIS, MD 21401
MLS Number: MDAA2078252
Originally $3,975,000
$3,675,000
Beds: 6
Baths: 6 Full / 1 Half
$3,675,000
Beds: 6
Baths: 6 Full / 1 Half
Description
- Introducing a truly exceptional residence in the coveted Wardour neighborhood a 9000+ square foot haven of luxury living across 3 spacious levels. This stunning home boasts a grand 2-story marble entry with a curved staircase, setting the tone for the refined elegance that awaits. The traditional floor plan offers a cozy family room with exquisite molding details and luxurious Living room with stunning architectural details including coffered ceiling and you'll find comfort and warmth with fireplaces gracing both spaces. The heart of this home is the expansive kitchen featuring high-end appliances, an abundance of cabinets and counter space and large curved island, ideal for culinary enthusiasts. The adjoining dining room and the breakfast nook in the kitchen provide plenty of gathering space for the largest of dinner parties. The music room/sunroom bathes in natural light, creating an inviting atmosphere for relaxation. Step outside to your own paradise a heated, saltwater pool surrounded by expansive decking and an integrated hot tub, perfect for entertaining or unwinding in style. The finished basement adds to the allure, offering a bedroom, full bath, and an additional 2400 sqft of livable space. Upstairs, discover a haven of tranquility with 5 bedrooms. With soaring ceilings and tons of natural light the bedrooms are sure to please a large family or guests. Two bedrooms enjoy private ensuites while the additional 2 bedrooms share a well appointed bathroom with enormous shower. The primary bedroom suite is a masterpiece of luxury. Cozy up in front of the fireplace on a chilly evening, relax in the sitting area and unwind after a long day in the spa-like bathroom with dual vanities, walk-in shower, make-up area. Wardour's charm extends beyond the property lines, with a voluntary HOA providing access to the Severn River and a community beach. This home is a testament to refined living, where every detail has been carefully considered to create a residence that exceeds expectations. Welcome home where luxury meets lifestyle.
Amenities
- Beach, Water/Lake Privileges
General Details
- Bedrooms: 6
- Bathrooms, Full: 6
- Bathrooms, Half: 1
- Lot Area: 42,689
- County: ANNE ARUNDEL
- Year Built: 2007
- Sub-Division: WARDOUR
- Area: 9220
- Security: Carbon Monoxide Detector(s),Security System,Smoke Detector
- Sewer: Public Sewer
Community Information
- Zoning: RESIDENTIAL
Exterior Features
- Foundation: Other
- Garage(s): Y
- Pool: Yes - Personal
- Roof: Architectural Shingle
- Style: Colonial
- Exterior Features: Extensive Hardscape, Exterior Lighting, Hot Tub, Play Area, Play Equipment, Underground Lawn Sprinkler
- Waterfront: N
- Waterview: Y
Interior Features
- Appliances: Built-In Microwave, Commercial Range, Dishwasher, Disposal, Dryer, Exhaust Fan, Extra Refrigerator/Freezer, Icemaker, Oven - Double, Oven - Wall, Oven/Range - Gas, Range Hood, Refrigerator, Six Burner Stove, Stainless Steel Appliances, Washer, Water Heater
- Basement: Y
- Flooring: Hardwood, Marble, Stone, Carpet
- Heating: Forced Air, Programmable Thermostat, Zoned
- Cooling: Y
- Fireplace: Y
- Water: Public
- Interior Features: Additional Stairway, Breakfast Area, Built-Ins, Carpet, Ceiling Fan(s), Chair Railings, Combination Kitchen/Dining, Combination Kitchen/Living, Crown Moldings, Curved Staircase, Dining Area, Double/Dual Staircase, Family Room Off Kitchen, Floor Plan - Open, Formal/Separate Dining Room, Kitchen - Eat-In, Kitchen - Gourmet, Kitchen - Island, Kitchen - Table Space, Pantry, Primary Bath(s), Recessed Lighting, Upgraded Countertops, Wainscotting, Walk-in Closet(s), WhirlPool/HotTub, Window Treatments, Wine Storage, Wood Floors
Lot Information
- SqFt: 42,689
School Information
- School District: ANNE ARUNDEL COUNTY PUBLIC SCHOOLS
Fees & Taxes
- City Taxes: $11,930
- County Taxes: $11,284
Other Info
- Listing Courtesy Of: TTR Sotheby's International Realty

