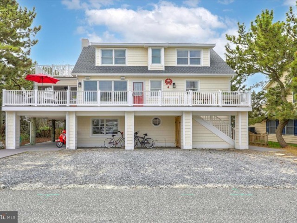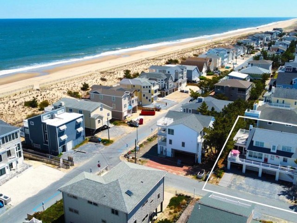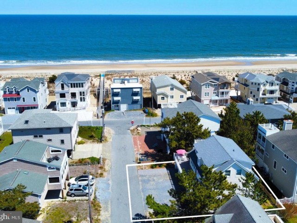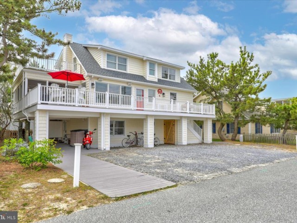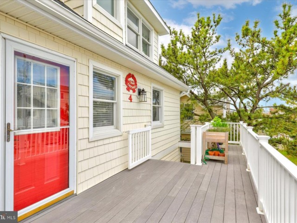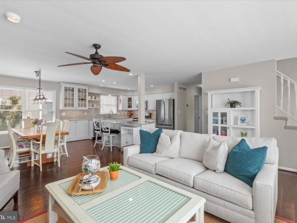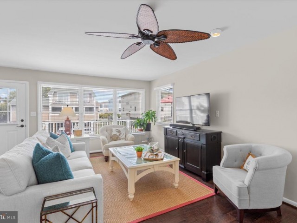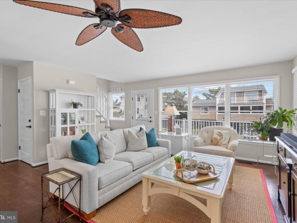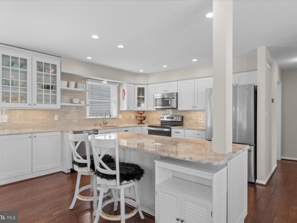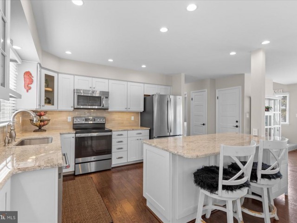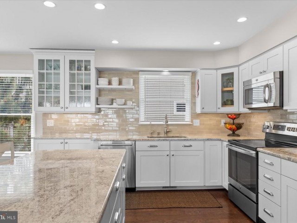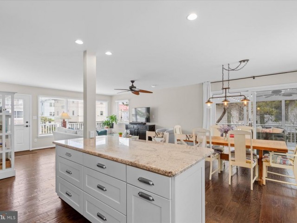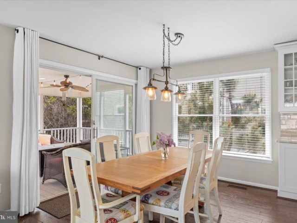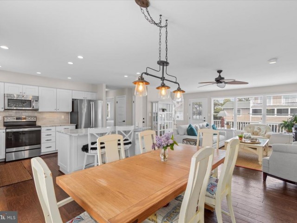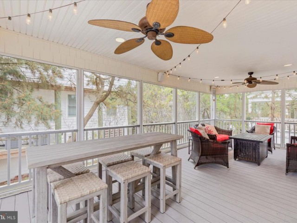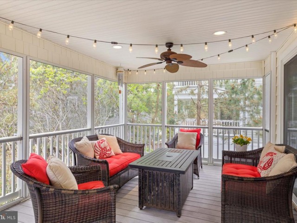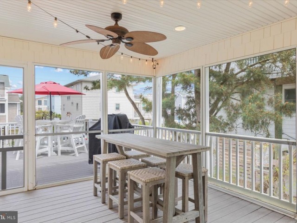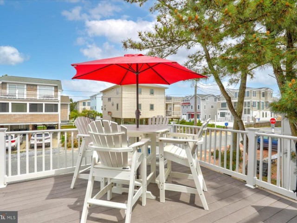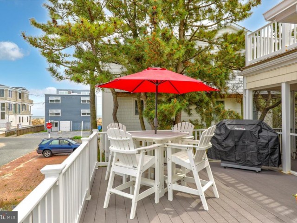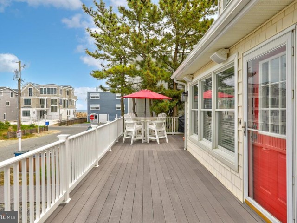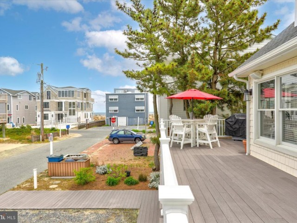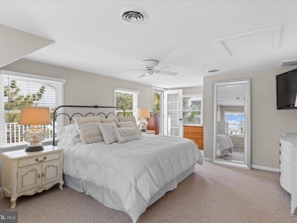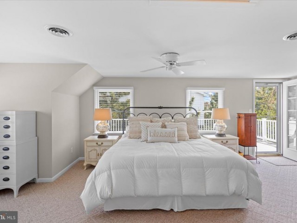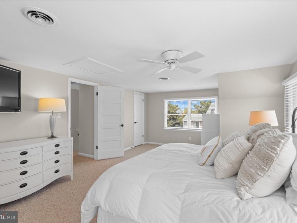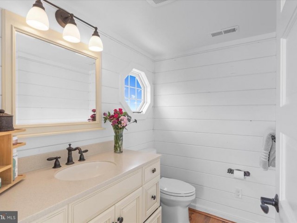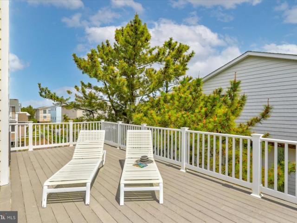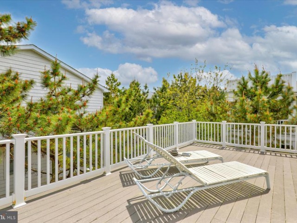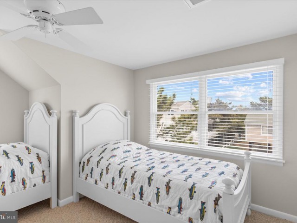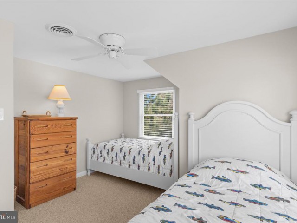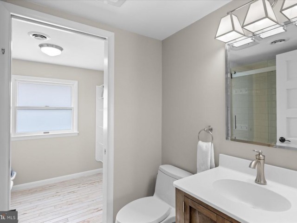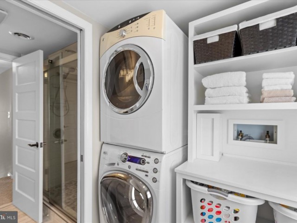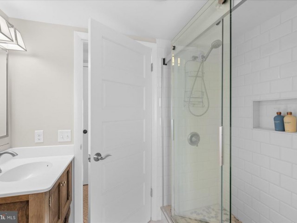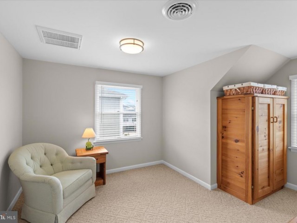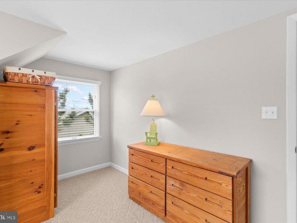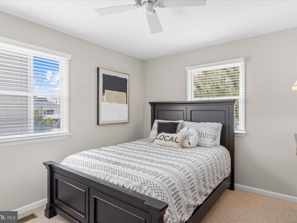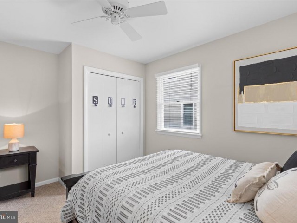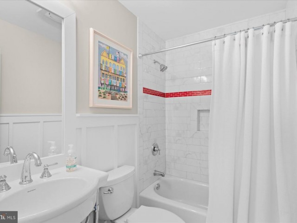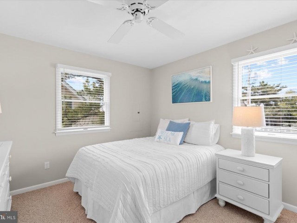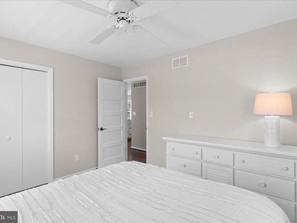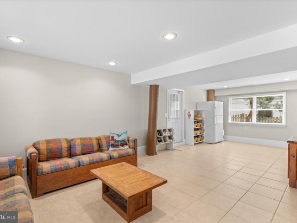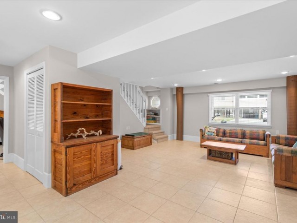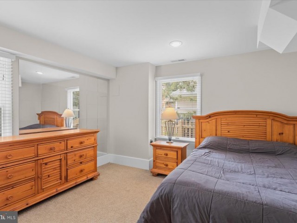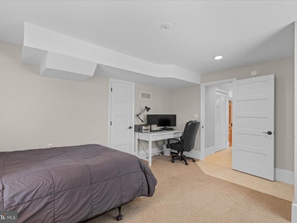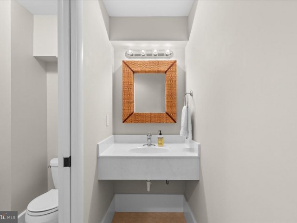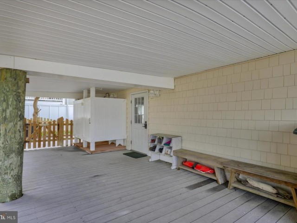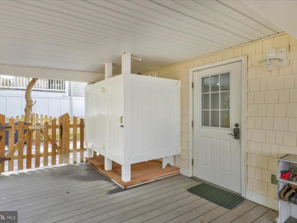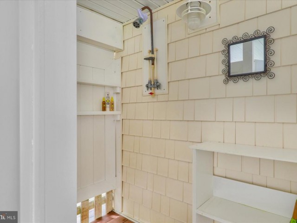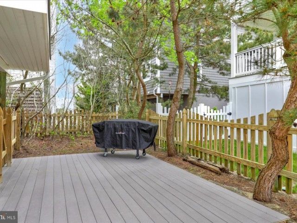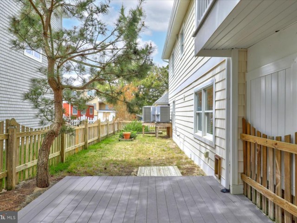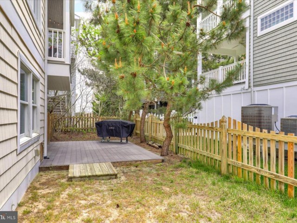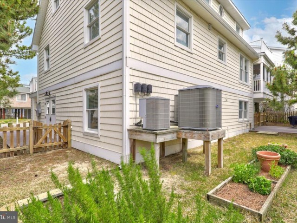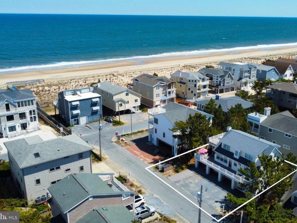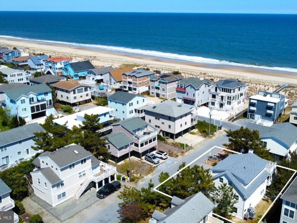4 S 3RD ST
4 S 3RD ST
SOUTH BETHANY HARBOR
SOUTH BETHANY, DE 19930
MLS Number: DESU2060928
$2,195,000
Beds: 6
Baths: 2 Full / 2 Half
Beds: 6
Baths: 2 Full / 2 Half
Description
- Just 2 homes off the oceanfront, this beautiful coastal retreat is only steps to the Atlantic Ocean. Filled with an abundance of natural light throughout, this home features an inviting great room that opens to an over-sized screened porch and deck, creating the ideal layout for casual gatherings of family and friends at the beach. The kitchen has been beautifully updated with crisp white cabinetry, granite countertops, subway tile backsplash, stainless steel appliances, and a large center island with seating. The dining area spills onto a spacious screened porch that opens to the wrap-around deck. Also on the main level are two bedrooms and a bathroom that was recently updated in timeless style. Step up stairs to find the primary suite with a private deck, ensuite half bathroom plus two additional bedrooms and laundry plus an additional full bath, all updated with the finest attention to detail. On the ground level, enjoy a second living room, perfect for games on a rainy day or a cozy movie night. An additional bedroom with ensuite half bath and easy access to the outdoor shower are also on this level. Outside, the fenced back yard is perfect for your four legged friends and also features a gardeners dream herb and vegetable garden with Southern exposure. A generous utility room provides storage for all of your beach necessities and there is ample parking for your family and guests. Enjoy ocean views and listen to the waves crash from multiple decks and porches in this special oceanside property. Located in South Bethany, well known for its beautiful wide life-guarded beach and just a short drive to downtown Bethanys boutique shops, restaurants, and boardwalk. The dune crossover just steps away is the only handicap-access cross over in South Bethany, and the captains life guard stand is also positioned on this section of beach offering the convenience of wheelchair service.
General Details
- Bedrooms: 6
- Bathrooms, Full: 2
- Bathrooms, Half: 2
- Lot Area: 4,792
- County: SUSSEX
- Year Built: 1985
- Sub-Division: SOUTH BETHANY HARBOR
- Area: 3000
- Sewer: Public Sewer
Community Information
- Zoning: TN
Exterior Features
- Foundation: Pilings,Slab
- Garage(s): N
- Pool: No Pool
- Style: Coastal
- Exterior Features: Outside Shower
- Waterfront: N
- Waterview: Y
Interior Features
- Appliances: Built-In Microwave, Dishwasher, Disposal, Dryer, Oven/Range - Electric, Refrigerator, Stainless Steel Appliances, Washer, Water Heater
- Basement: N
- Flooring: Luxury Vinyl Plank, Carpet, Tile/Brick
- Heating: Heat Pump(s)
- Cooling: Y
- Fireplace: N
- Furnished: Partially
- Water: Public
- Interior Features: Ceiling Fan(s), Combination Dining/Living, Combination Kitchen/Dining, Combination Kitchen/Living, Floor Plan - Open, Kitchen - Island, Pantry, Primary Bath(s), Recessed Lighting, Upgraded Countertops, Window Treatments
Lot Information
- SqFt: 4,792
- Dimensions: 70.00 x 70.00
School Information
- School District: INDIAN RIVER
Fees & Taxes
- City Taxes: $850
- County Taxes: $179
Other Info
- Listing Courtesy Of: Long & Foster Real Estate, Inc.

