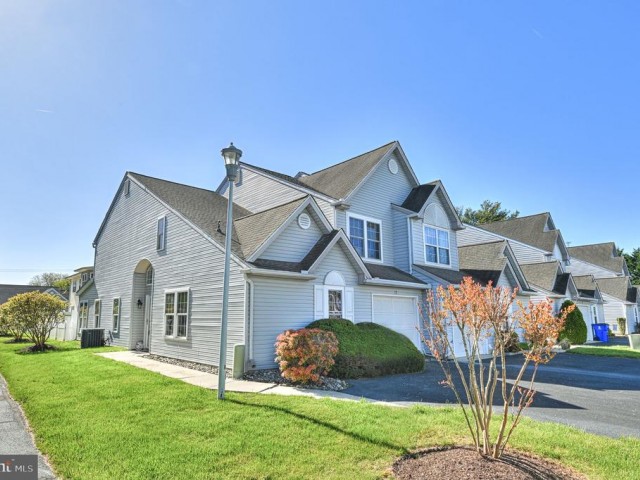12 SEABRIGHT WAY #A6
12 SEABRIGHT WAY #A6
SEABRIGHT VILLAGE
REHOBOTH BEACH, DE 19971
MLS Number: DESU2060506
$639,000
Beds: 4
Baths: 2 Full / 1 Half
Beds: 4
Baths: 2 Full / 1 Half
Description
- East of Route 1 Rehoboth Beach end-unit townhome now available. This conveniently located property features a first floor primary bedroom, plenty of storage, kitchen with breakfast bar, open living/dining area, rear paver deck & garage to store all the stuff. Upstairs there are three additional bedrooms plus a loft/flex room with window & storage. Gently-used and very-much appreciated, this townhome is in an ideal location to quickly access the Breakwater Junction Trail, grocery stores, pharmacy, outlets, restaurants and approx 2.5 miles from Rehoboth Beach. Community pool and manageable HOA fee. 6 month to year round rentals are allowed. Completed furnished and ready for your immediate use.
General Details
- Bedrooms: 4
- Bathrooms, Full: 2
- Bathrooms, Half: 1
- County: SUSSEX
- Year Built: 1999
- Sub-Division: SEABRIGHT VILLAGE
- Area: 1645
- Sewer: Public Sewer
Community Information
- Zoning: HR-2
Exterior Features
- Foundation: Slab
- Garage(s): Y
- Pool: Yes - Community
- Roof: Architectural Shingle
- Style: Side-by-Side,Coastal
- Exterior Features: Sidewalks, Gutter System
- Waterfront: N
- Waterview: N
Interior Features
- Appliances: Dishwasher, Dryer, Disposal, Microwave, Oven/Range - Electric, Refrigerator, Washer, Water Heater
- Basement: N
- Flooring: Carpet, Laminate Plank, Ceramic Tile
- Heating: Central
- Cooling: Y
- Fireplace: N
- Furnished: Yes
- Water: Public
- Interior Features: Breakfast Area, Bar, Carpet, Ceiling Fan(s), Combination Dining/Living, Combination Kitchen/Living, Dining Area, Entry Level Bedroom, Family Room Off Kitchen, Kitchen - Galley, Primary Bath(s), Tub Shower, Walk-in Closet(s)
Lot Information
- Dimensions: 0.00 x 0.00
School Information
- School District: CAPE HENLOPEN
Fees & Taxes
- Condo Fee: $350
- County Taxes: $91
Other Info
- Listing Courtesy Of: Jack Lingo - Rehoboth






















