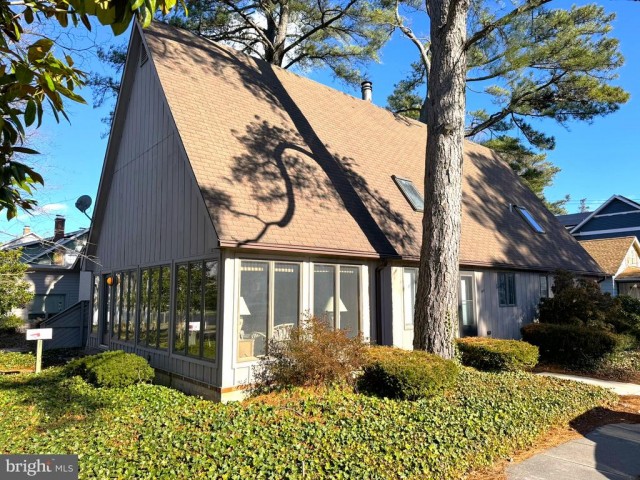506 SCARBOROUGH AVE
506 SCARBOROUGH AVE
SOUTH REHOBOTH
REHOBOTH BEACH, DE 19971
MLS Number: DESU2056462
$2,000,000
Beds: 4
Baths: 2
Beds: 4
Baths: 2
Description
- FRIENDS GATHER HERE. The Epicenter of Beach Fun. Where friends gather and memories are made. Walk to beach, boardwalk, Silver Lake, town center, renown eateries and entertainment. The corner presence affords superior natural light throughout this Iconic South Rehoboth home and especially immerses the soaring ceiling, exposed beam front porch sunroom with good vibrations & excitations. Homage to The Beach Boys. MEMORIES MADE HERE.
General Details
- Bedrooms: 4
- Bathrooms, Full: 2
- Lot Area: 5,000
- County: SUSSEX
- Year Built: 1981
- Sub-Division: SOUTH REHOBOTH
- Area: 2200
- Sewer: Public Sewer
Community Information
- Zoning: TN
Exterior Features
- Foundation: Crawl Space
- Garage(s): N
- Pool: No Pool
- Roof: Asphalt
- Style: A-Frame
- Exterior Features: Street Lights, Sidewalks
- Waterfront: N
- Waterview: N
Interior Features
- Appliances: Built-In Microwave, Dishwasher, Dryer, Oven/Range - Electric, Refrigerator
- Basement: N
- Flooring: Carpet, Wood, Tile/Brick
- Heating: Forced Air
- Cooling: Y
- Fireplace: Y
- Furnished: Yes
- Water: Public
- Interior Features: Ceiling Fan(s), Combination Dining/Living, Dining Area, Entry Level Bedroom, Skylight(s)
Lot Information
- SqFt: 5,000
- Dimensions: 50.00 x 100.00
School Information
- School District: CAPE HENLOPEN
Fees & Taxes
- City Taxes: $563
- County Taxes: $1,613
Other Info
- Listing Courtesy Of: Coldwell Banker Premier - Rehoboth
































