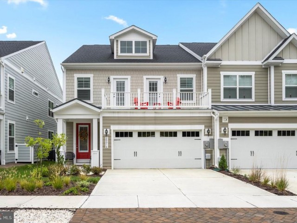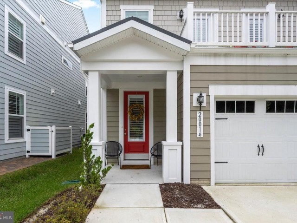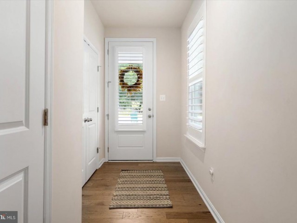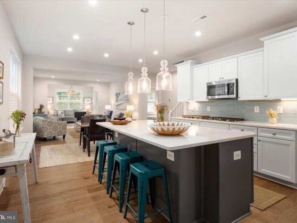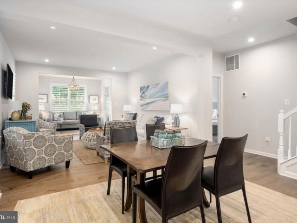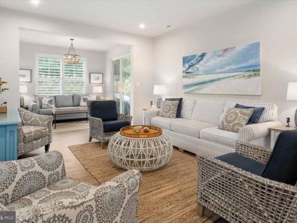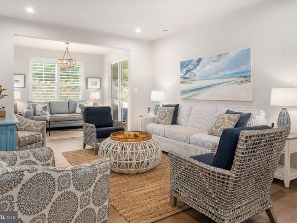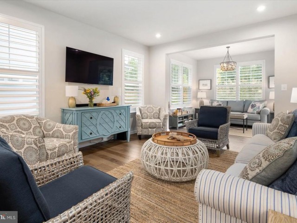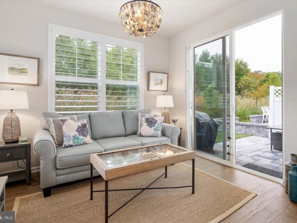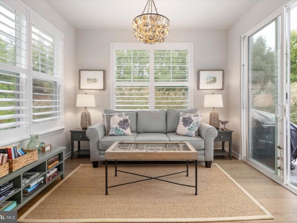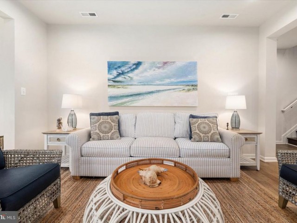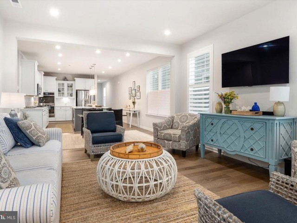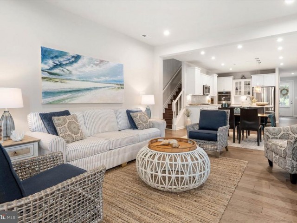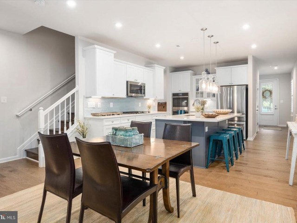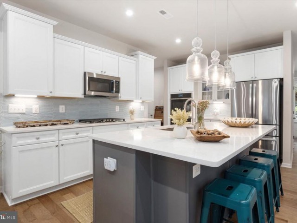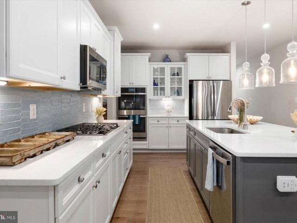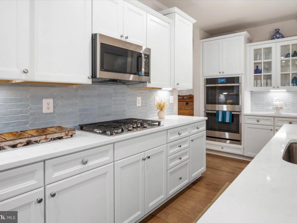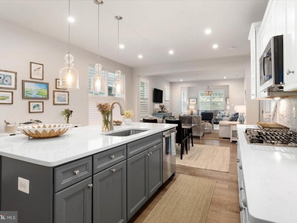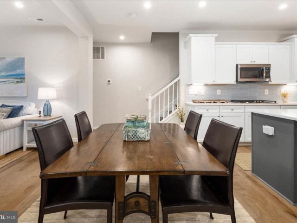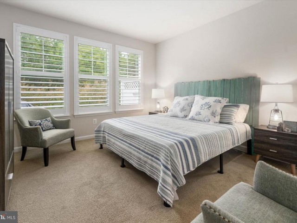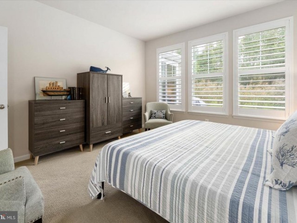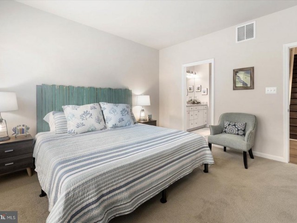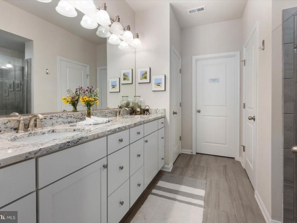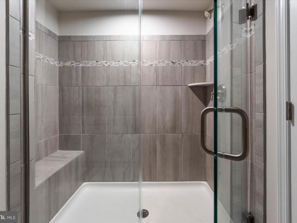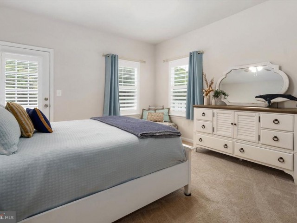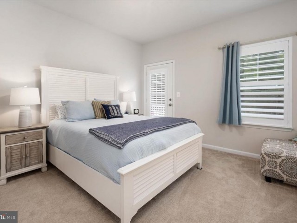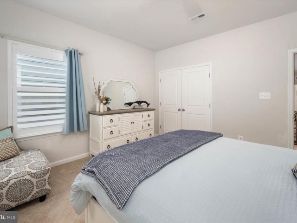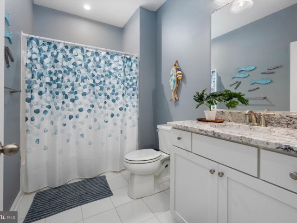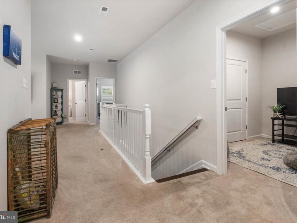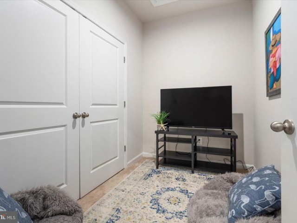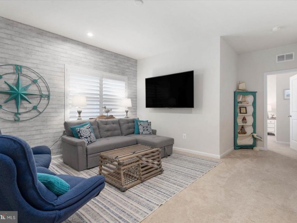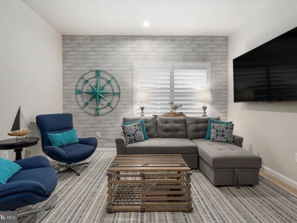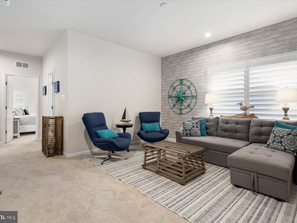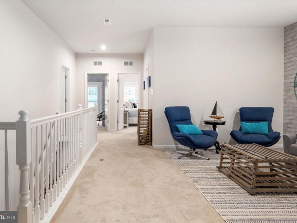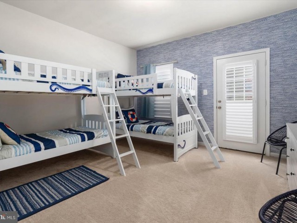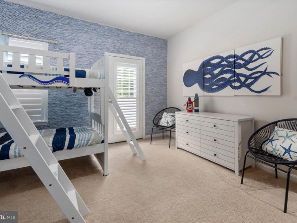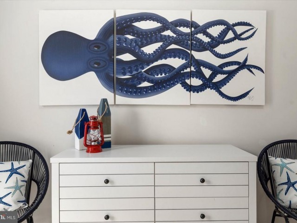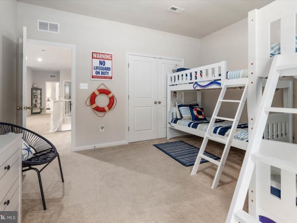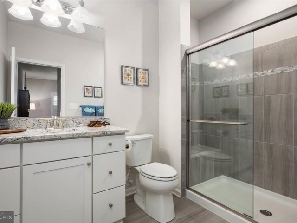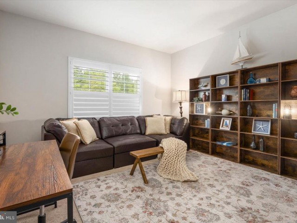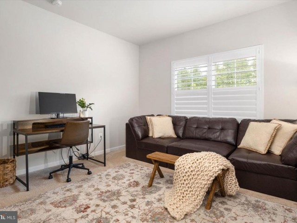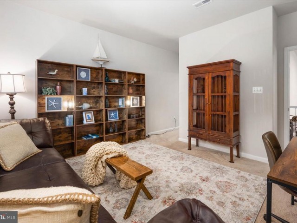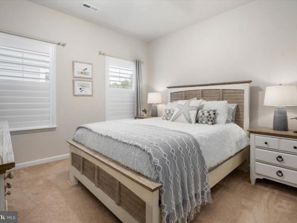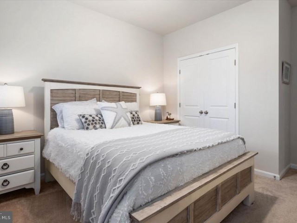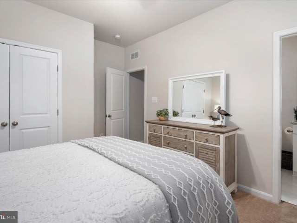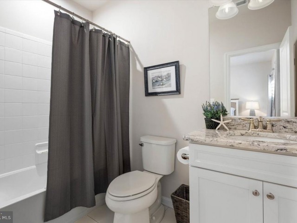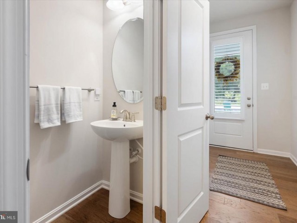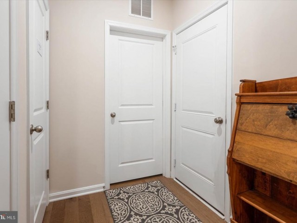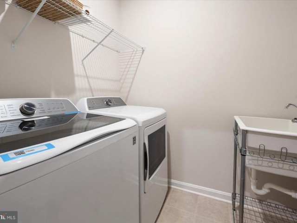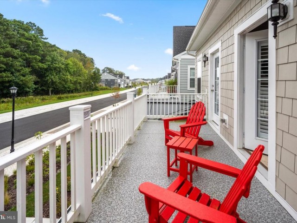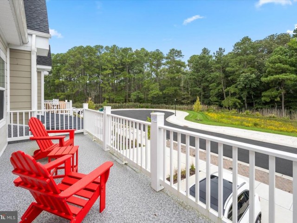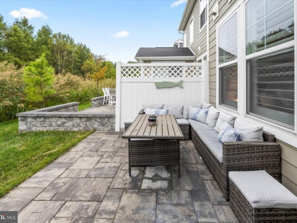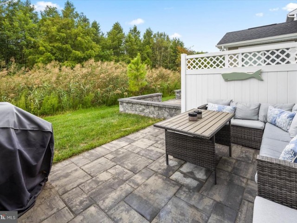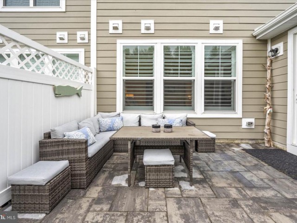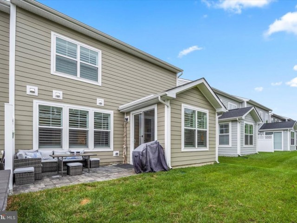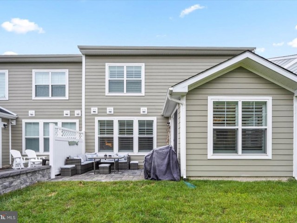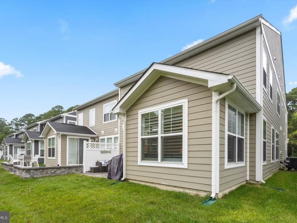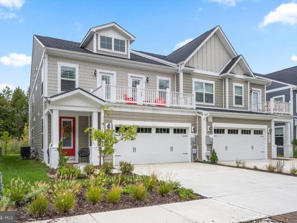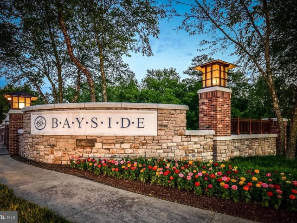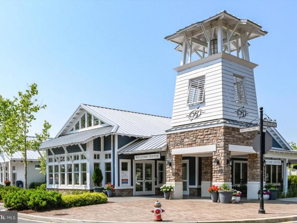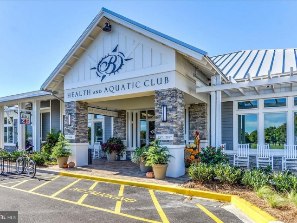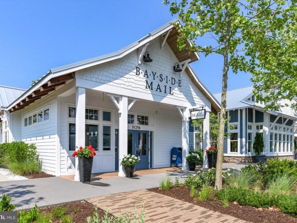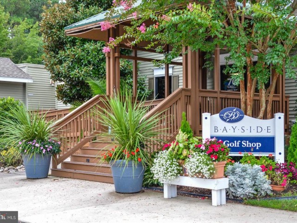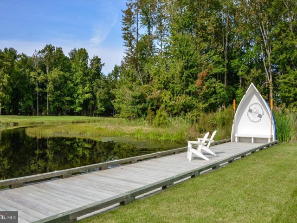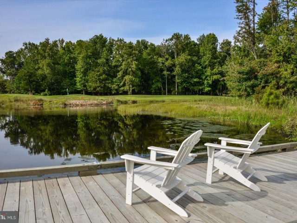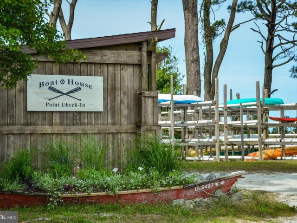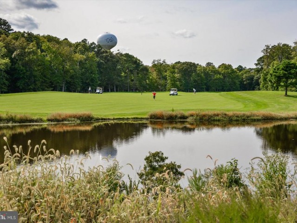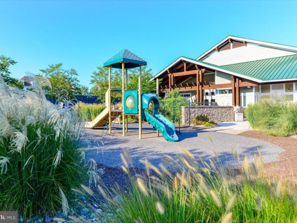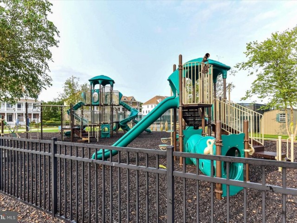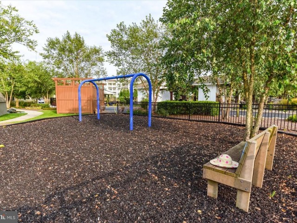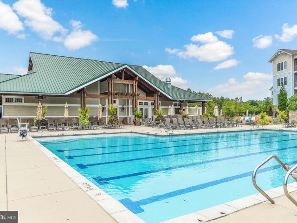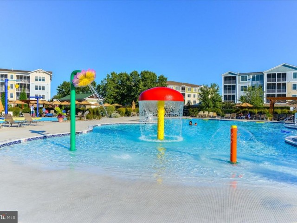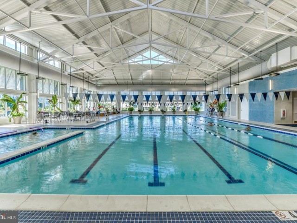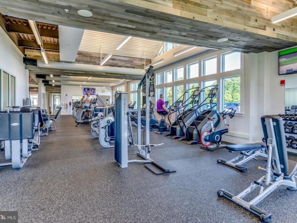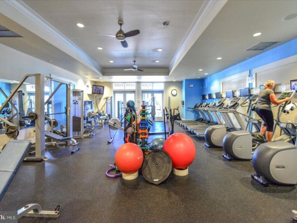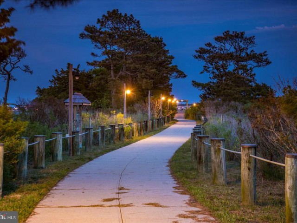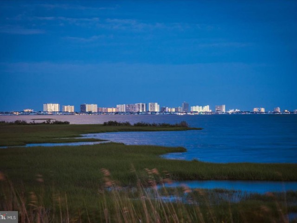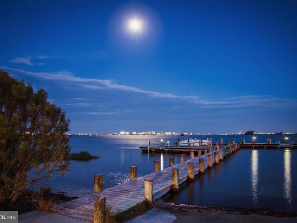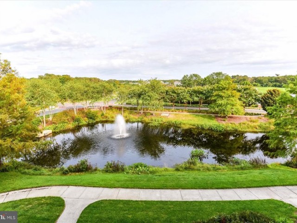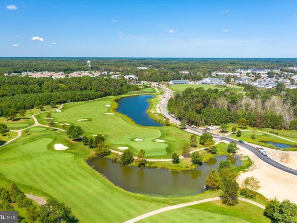20014 SUNCHASE TER
20014 SUNCHASE TER
HARBOR'S EDGE AT BAYSIDE
SELBYVILLE, DE 19975
MLS Number: DESU2048504
$839,900
Beds: 5
Baths: 4 Full / 1 Half
Beds: 5
Baths: 4 Full / 1 Half
Description
- Step inside this gorgeous twin home in Harbor's Edge of Bayside and feel the coastal style from the entrance way flowing to the open floor design for entertaining guests. The main level is where you will find living the room, including the morning room with tons of natural light, the owners suite with lovely bathroom including walk in closet & linen closet. The gourmet fully equipped kitchen with extra large island, is situated in the heart of the home including stainless appliances, brand new fridge, pantry, kitchen table, custom backsplash, lighted cabinets and tons of counter space. Laundry room includes washer/dryer and closets for extra storage. The designer furnishings that convey with the home were hand selected by the owner with care and style that you will notice it in each room. The second level includes 4 guest bedrooms with 3 full bathrooms, large loft entertainment area for guest and cute game room for the kiddos. Outdoor living includes a paver patio, deck on second level, 2 car garage with storage, including bikes and toys. This home is turn key & fully equipped with rental income potential of $4000 per week in peak season. All this located in the award-winning community of Bayside which includes indoor and multiple outdoor pools, exercise rooms, walking paths, Freeman Stage. The Jack Nicklaus Signature Golf Course features stunning holes along the Assawoman Bay coastline and winds through magnificent pine forests. And exceptional golf is just the beginning! Premier waterfront resort club features Luxurious Pools & Splash Zone, Tennis & Fitness Complex, Pier, Beach, Kayaks, Year-Round Activities, Bayside Institute Life Enrichment Classes, 38 Degrees waterfront restaurant, state of the art clubhouse and more. Enjoy the Bayside Life style !
Amenities
- Bike Trail, Club House, Common Grounds, Exercise Room, Fencing, Fitness Center, Game Room, Golf Club, Golf Course, Golf Course Membership Available, Jog/Walk Path, Pool - Outdoor, Putting Green, Swimming Pool, Tot Lots/Playground, Water/Lake Privileges
General Details
- Bedrooms: 5
- Bathrooms, Full: 4
- Bathrooms, Half: 1
- County: SUSSEX
- Year Built: 2022
- Sub-Division: HARBOR'S EDGE AT BAYSIDE
- Area: 2750
- Sewer: Public Sewer
Community Information
- Zoning: MR
Exterior Features
- Foundation: Slab
- Garage(s): Y
- Pool: Yes - Community
- Roof: Shingle,Architectural Shingle
- Style: Coastal,Contemporary
- Exterior Features: Lawn Sprinkler, Street Lights
- Waterfront: N
- Waterview: N
Interior Features
- Appliances: Built-In Microwave, Cooktop, Dishwasher, Disposal, Dryer, Icemaker, Oven - Double, Refrigerator, Stainless Steel Appliances, Washer, Water Heater
- Basement: N
- Flooring: Hardwood, Carpet, Ceramic Tile
- Heating: 90% Forced Air
- Cooling: Y
- Fireplace: N
- Furnished: Yes
- Water: Public
Lot Information
- Dimensions: 0.00 x 0.00
School Information
- School District: INDIAN RIVER
Fees & Taxes
- Condo Fee: $325
- County Taxes: $164
Other Info
- Listing Courtesy Of: Long & Foster Real Estate, Inc.

