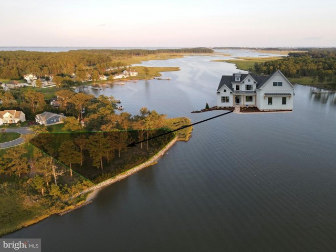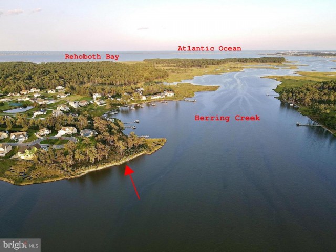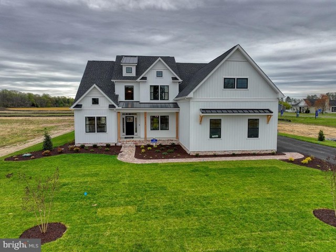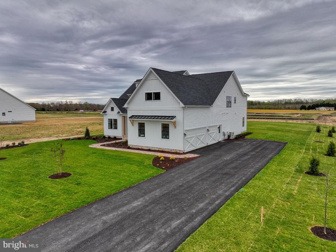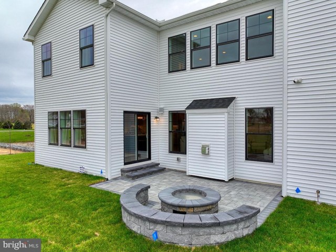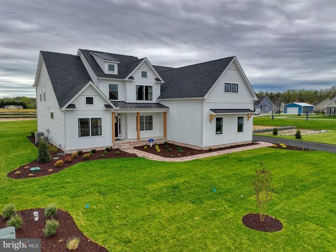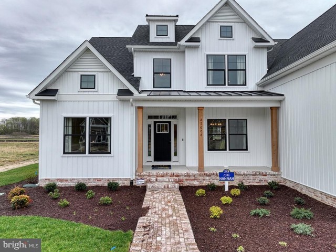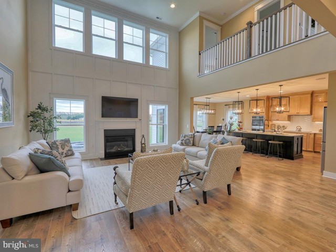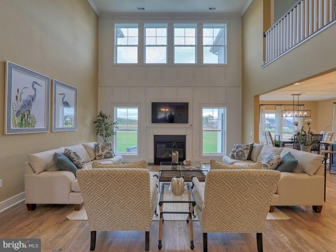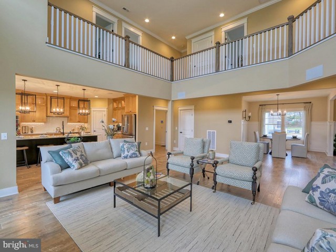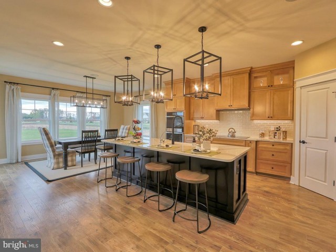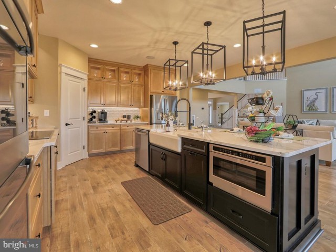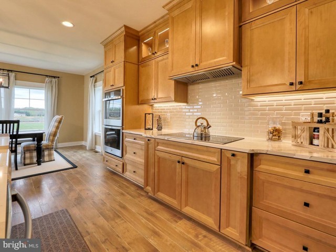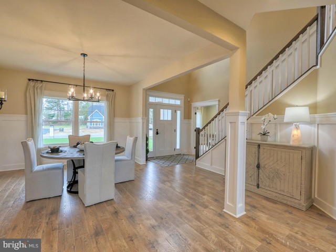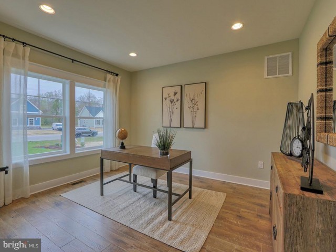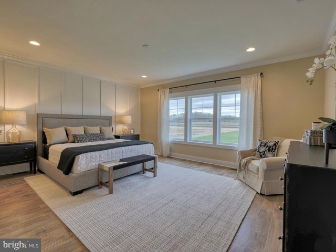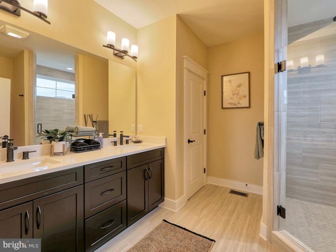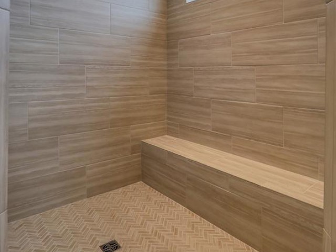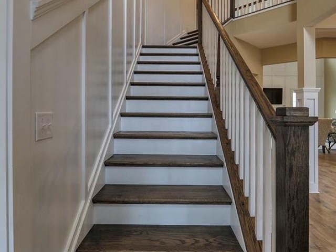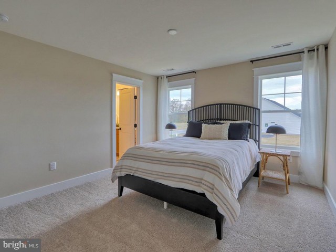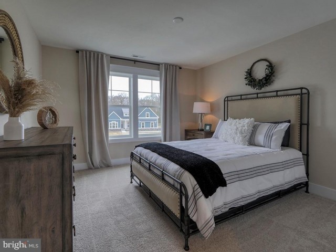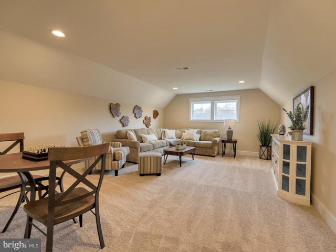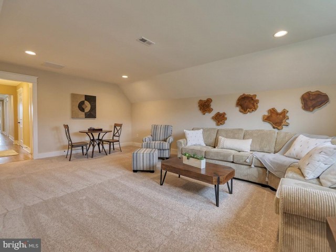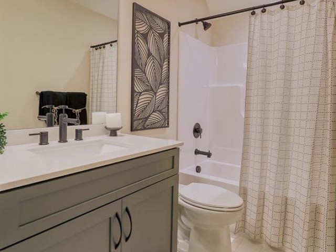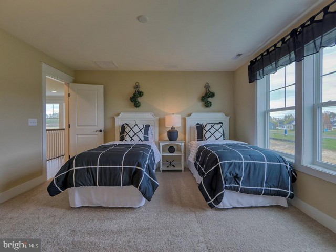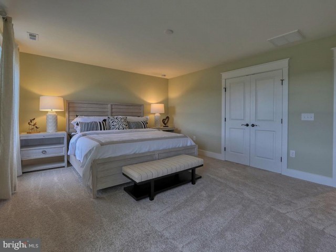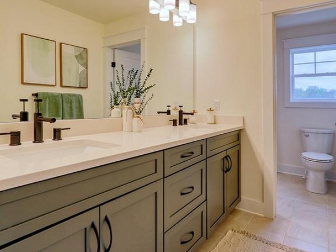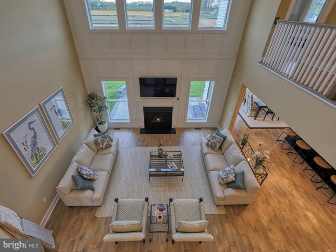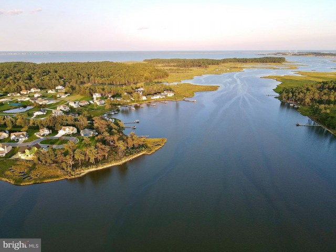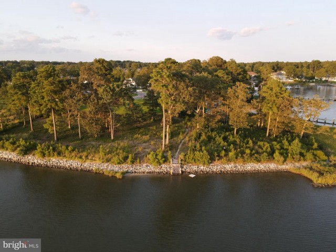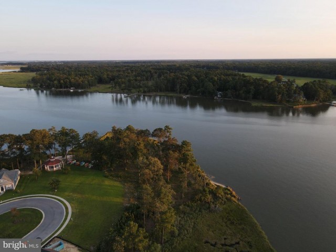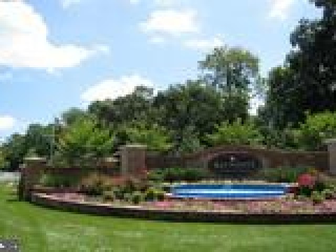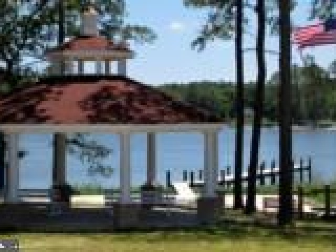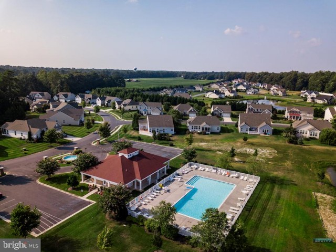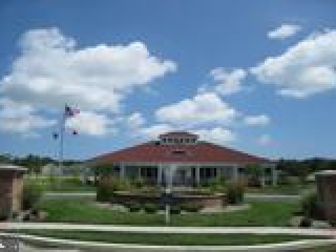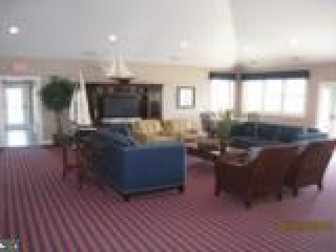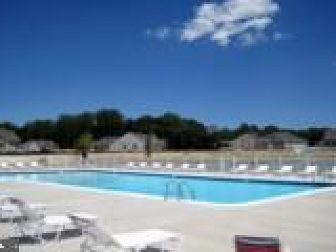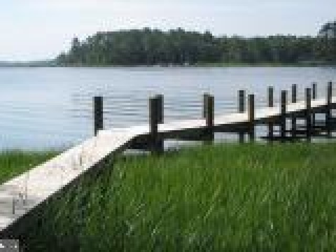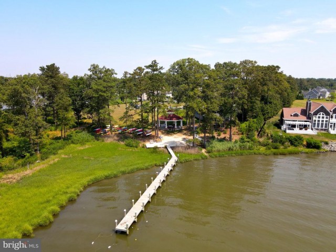23744 HERRING REACH CT
23744 HERRING REACH CT
BAY POINTE
LEWES, DE 19958
MLS Number: DESU2041282
$2,495,000
Beds: 5
Baths: 4 Full / 1 Half
Beds: 5
Baths: 4 Full / 1 Half
Description
- Premier waterfront 1.15 acre lot-home package with panoramic views of beautiful Herring Creek. This is a rare opportunity to build a beautiful new home by the 2023 Delaware Home Builder of the Year, Capstone Homes! The award winning Hannah model by Capstone Homes boasts 5 bedrooms and 3.5 bathrooms. Located on a private cul-de-sac, this point lot has more than 200 feet of rip-rapped shoreline and offers many unique possibilities. Ability to install a boat dock/lift and a private pool if desired. Direct boat access to Rehoboth Bay and Atlantic Ocean. High elevation lot. Enjoy spectacular sunsets over the water from the back of the house. This lot is located in the community of Bay Pointe, which has a variety of amenities including a community pool, clubhouse, fitness center, large waterfront gazebo, kayak racks and pier. Close to tax-free shopping, golf, restuarants and the beach.
Amenities
- Club House, Fitness Center, Pier/Dock, Pool - Outdoor
General Details
- Bedrooms: 5
- Bathrooms, Full: 4
- Bathrooms, Half: 1
- Lot Area: 49,902
- County: SUSSEX
- Year Built: 2024
- Sub-Division: BAY POINTE
- Public Maintained Road: Private
- Area: 5899
- Sewer: Public Sewer
- Acres: 1
Community Information
- Zoning: AR-1
Exterior Features
- Foundation: Concrete Perimeter
- Garage(s): Y
- Pool: Yes - Community
- Roof: Architectural Shingle
- Style: Coastal,Contemporary,Craftsman,Farmhouse/National Folk,Other
- Waterfront: Y
- Water Frontage: 10
- Waterview: Y
Interior Features
- Basement: Y
- Heating: Programmable Thermostat, Heat Pump - Gas BackUp
- Cooling: N
- Fireplace: Y
- Furnished: No
- Water: Public
Lot Information
- SqFt: 49,902
School Information
- School District: CAPE HENLOPEN
Fees & Taxes
- Condo Fee: $570
Other Info
- Listing Courtesy Of: Cape Realty

