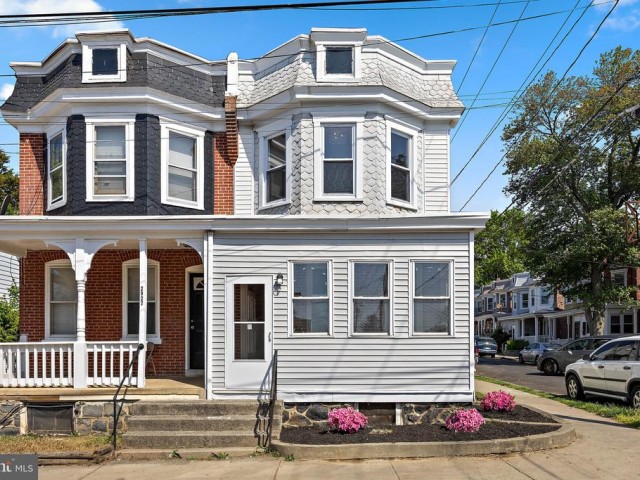2929 N WEST ST
2929 N WEST ST
WILM #05
WILMINGTON, DE 19802
MLS Number: DENC2060724
$229,900
Beds: 3
Baths: 1
Beds: 3
Baths: 1
Description
- This property qualifies for up to a $10,000 grant to assist with the purchase. Please contact the listing agent for details. Welcome to 2929 N. West St.! This solid brick updated 3 bed end-unit townhome offers lots of natural light and within 1 block of the Riverview Park! The 1st floor features a front enclosed porch, a large front living room, kitchen with pantry new stainless-steel appliances, and dining room. Fenced rear yard. The 2nd floor offers 3 bedrooms and 1 full center hall bath which has been updated with all new tile work. The lower level has a finished rec room and utility area with laundry.
General Details
- Bedrooms: 3
- Bathrooms, Full: 1
- Lot Area: 1,306
- County: NEW CASTLE
- Year Built: 1925
- Sub-Division: WILM #05
- Area: 2025
- Security: Security System
- Sewer: Public Sewer
Community Information
- Zoning: RES
Exterior Features
- Foundation: Stone
- Garage(s): N
- Pool: No Pool
- Roof: Flat
- Style: Traditional
- Exterior Features: Sidewalks
- Waterfront: N
- Waterview: N
Interior Features
- Appliances: Stainless Steel Appliances
- Basement: Y
- Flooring: Carpet, Luxury Vinyl Plank, Ceramic Tile
- Heating: Forced Air
- Cooling: N
- Fireplace: N
- Water: Public
- Interior Features: Dining Area, Floor Plan - Traditional, Formal/Separate Dining Room, Pantry, Tub Shower
Lot Information
- SqFt: 1,306
- Dimensions: 15.00 x 72.00
School Information
- School District: RED CLAY CONSOLIDATED
Fees & Taxes
- City Taxes: $536
- County Taxes: $73
Other Info
- Listing Courtesy Of: BHHS Fox & Roach - Hockessin

























