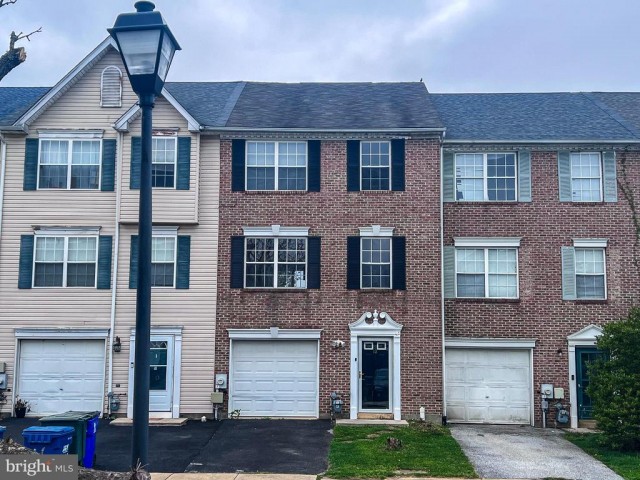12 CASTLE WAY
12 CASTLE WAY
STONE MILL
BEAR, DE 19701
MLS Number: DENC2056496
$313,000
Beds: 3
Baths: 1 Full / 1 Half
Beds: 3
Baths: 1 Full / 1 Half
Description
- If it's location, location, location then this is the home you've been looking for. This ready to move in 3 bedroom one and one-half bathroom townhome is exactly what you've been looking for. The entire home as recently been painted for that "new construction" feel. Just back on market, through no fault of seller, this home is situated on a quiet street that terminates at a T section with open space out back and an updated kitchen. Central air/heat new in October 2023 is more efficient with all of the paperwork. Shingle roof is only 8 years. The first-floor bonus room can easily be converted to fourth bedroom and leads to fenced in yard with open space behind, Homes like this one in the Stone Mill neighborhood, located on route 7 near don't come available very often. just minutes from I-95, RTE 1 and RTE 40, so it won't be here for long.
General Details
- Bedrooms: 3
- Bathrooms, Full: 1
- Bathrooms, Half: 1
- Lot Area: 2,178
- County: NEW CASTLE
- Year Built: 1997
- Sub-Division: STONE MILL
- Area: 1500
- Security: Carbon Monoxide Detector(s),Electric Alarm,Exterior Cameras,Smoke Detector
- Sewer: Public Sewer
- Stories: 3
Community Information
- Zoning: NCTH
Exterior Features
- Foundation: Slab
- Garage(s): Y
- Pool: No Pool
- Roof: Pitched,Shingle
- Style: Other,Unit/Flat
- Waterfront: N
- Waterview: N
Interior Features
- Appliances: Built-In Microwave, Dishwasher, Energy Efficient Appliances, Oven/Range - Gas, Stainless Steel Appliances
- Basement: N
- Flooring: Carpet, Engineered Wood
- Heating: Forced Air
- Cooling: Y
- Fireplace: N
- Water: Public
- Interior Features: Kitchen - Island, Butlers Pantry
Lot Information
- SqFt: 2,178
- Dimensions: 20.00 x 106.00
School Information
- School District: CHRISTINA
Fees & Taxes
- Condo Fee: $253
- County Taxes: $7
Other Info
- Listing Courtesy Of: RE/MAX Edge


















